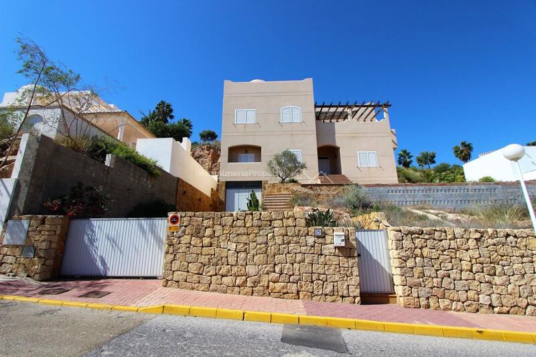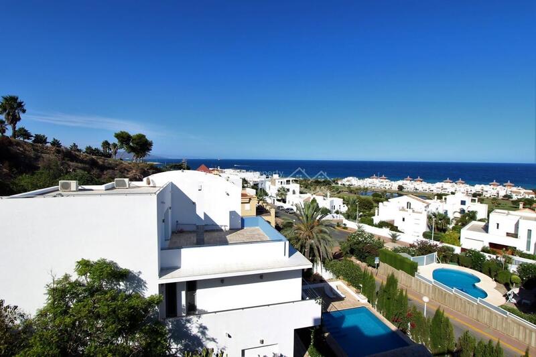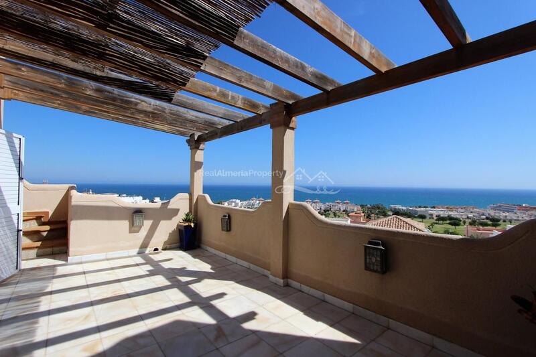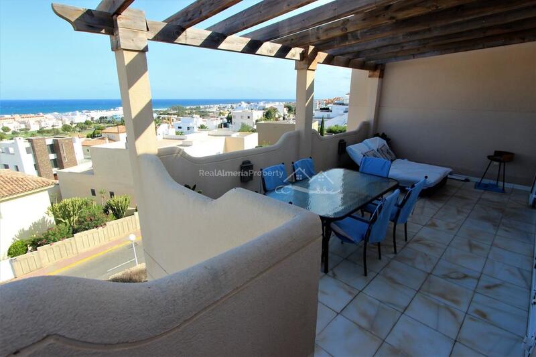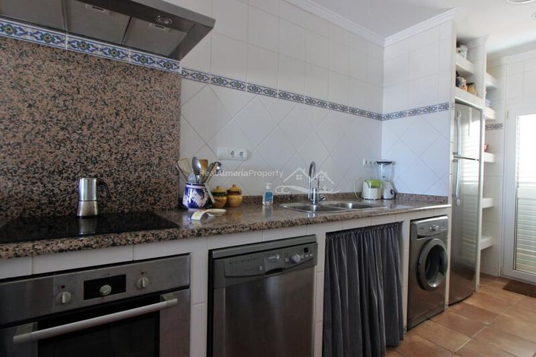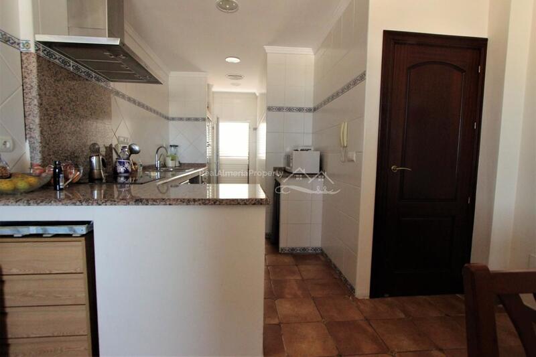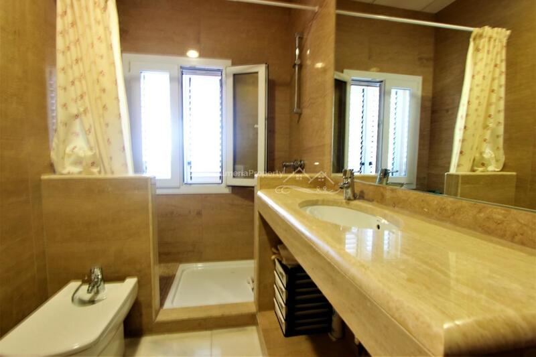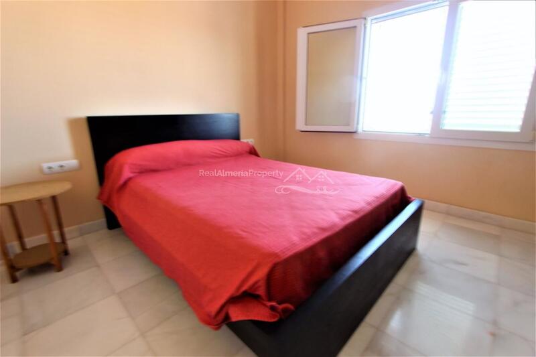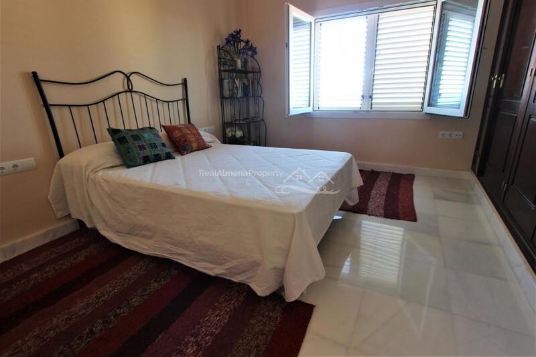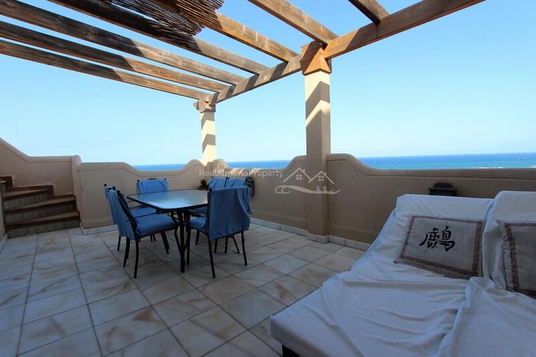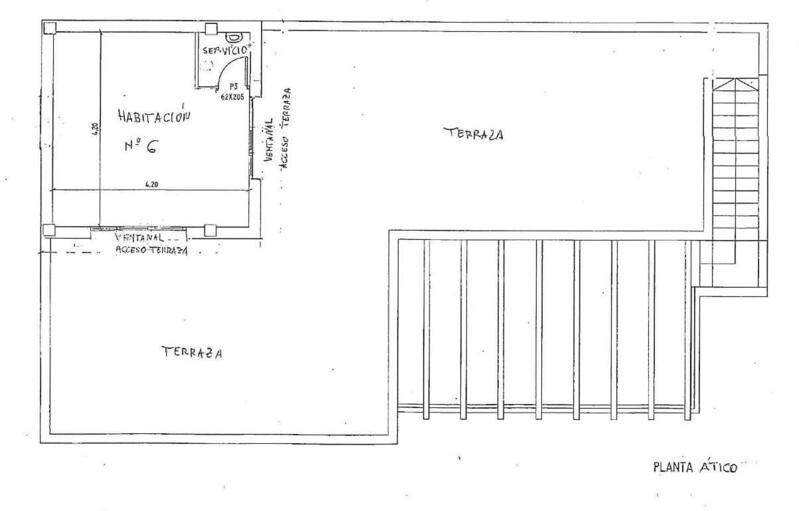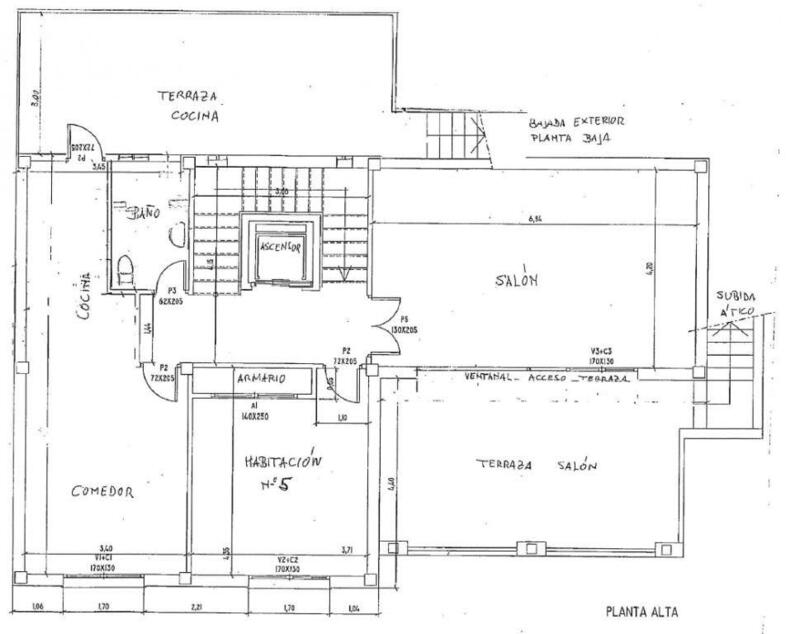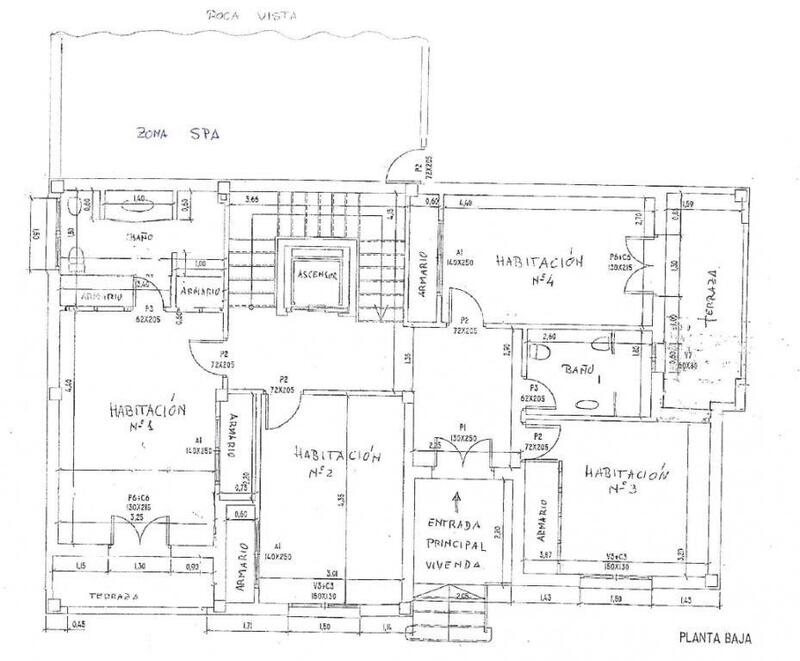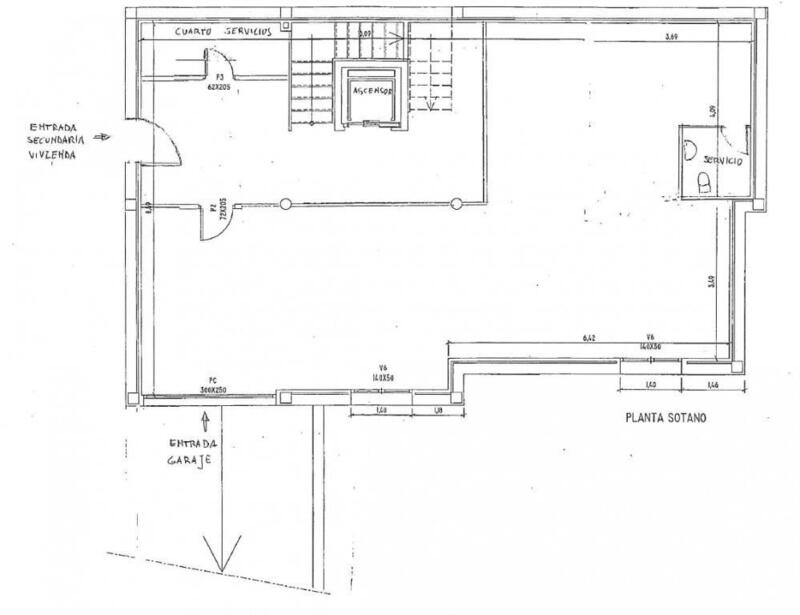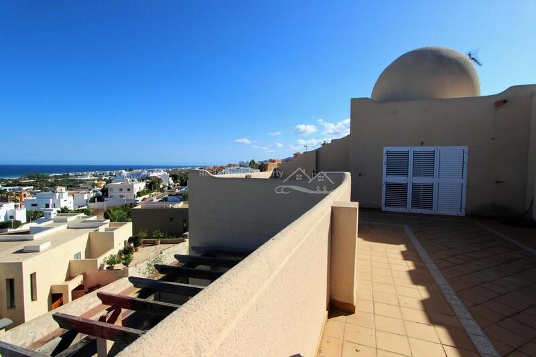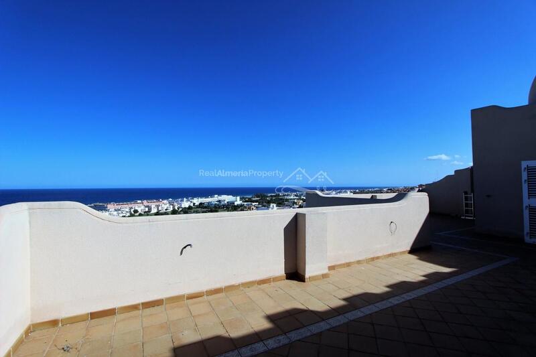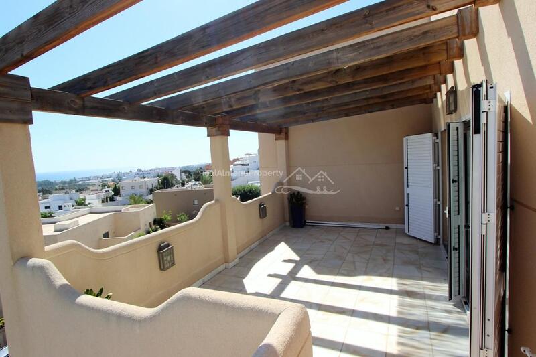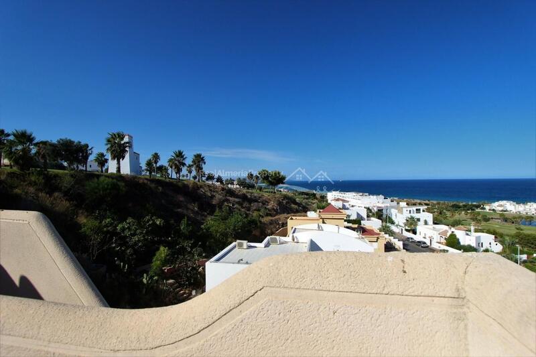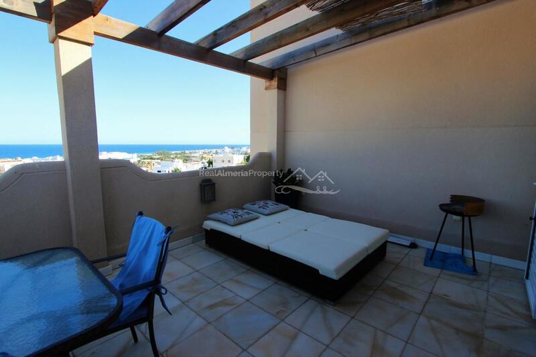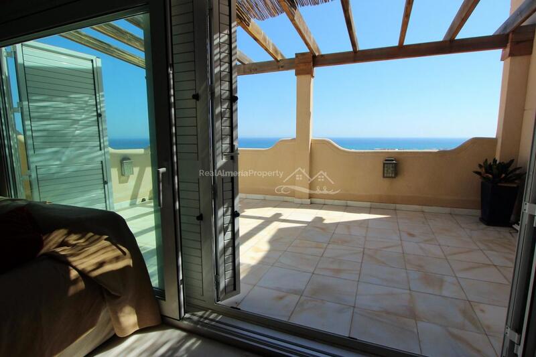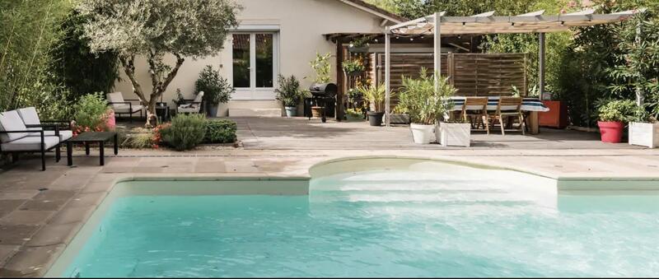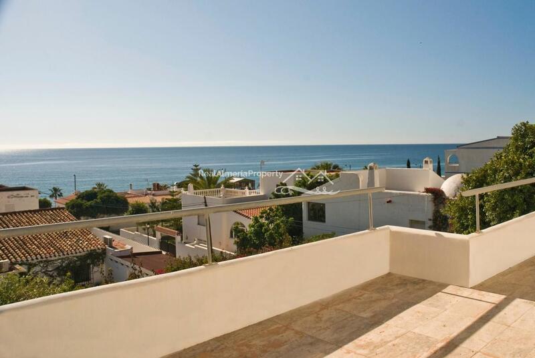Forespørg om denne ejendom
Ref: GG428
Ejendom markedsført af Real Almeria Property

Dit navn:
Email adresse:
Telefon nr:
Ved at markere dette felt videregiver vi din forespørgsel til op til fem andre ejendomsmæglere, der har lignende ejendomme som denne.
Forespørgsel Detaljer:
Chalet with stunning views
Beautiful chalet built on a hill side. The house is very well thought out with large rooms and very high ceilings, solid construction, with large terraces and views towards the sea and golf course, unparalleled views since the house is on top of the whole area. The building is intended for housing on two floors, an attic and a basement, built on a plot of 609sqm. The ground floor consists of an open area, toilet, electric room, entrance , staircase and elevator, with a constructed area of 126sqm. The ground floor consists of the main entrance, four bedrooms with fitted wardrobes, two bathrooms one of which is an en-suite, also with a constructed area of 126sqm. The first floor consists of living room, kitchen, one bedroom with fitted wardrobes, bathroom, hallway, with a constructed area of 98sqm and two open terraces of 43sqm. Lastly the attic floor, which consists of a bedroom with a private toilet and a surface of 18 sqm and and open terrace of 83sqm. All the floors are connected by stairs and elevator, and the rest of the surface not occupied by the building, is destined for widening and garden. In the garden, the plot is prepared for the pool and has a cellar excavated in the rock. On the basement floor you can put a gym and also a sauna. A luxuary that needs to be seen!
Beautiful chalet built on a hill side. The house is very well thought out with large rooms and very high ceilings, solid construction, with large terraces and views towards the sea and golf course, unparalleled views since the house is on top of the whole area. The building is intended for housing on two floors, an attic and a basement, built on a plot of 609sqm. The ground floor consists of an open area, toilet, electric room, entrance , staircase and elevator, with a constructed area of 126sqm. The ground floor consists of the main entrance, four bedrooms with fitted wardrobes, two bathrooms one of which is an en-suite, also with a constructed area of 126sqm. The first floor consists of living room, kitchen, one bedroom with fitted wardrobes, bathroom, hallway, with a constructed area of 98sqm and two open terraces of 43sqm. Lastly the attic floor, which consists of a bedroom with a private toilet and a surface of 18 sqm and and open terrace of 83sqm. All the floors are connected by stairs and elevator, and the rest of the surface not occupied by the building, is destined for widening and garden. In the garden, the plot is prepared for the pool and has a cellar excavated in the rock. On the basement floor you can put a gym and also a sauna. A luxuary that needs to be seen!
Egenskaber
- Se virtuel rundvisning
- 6 soveværelser
- 5 badeværelser
- 412m² Byg størrelse
Omkostningsfordeling
Standard betalingsform
Reservationsdepositum
3.000€
Resten af depositum til 10%
72.000€
Slutbetaling på 90% ved afslutning
675.000€
Ejendomsomkostninger
Ejendomspris
750.000€
Overførselsafgift 10%
75.000€
Notargebyrer (ca.)
600€
Matrikelgebyrer (ca.)
600€
Advokatgebyrer (ca.)
1.500€
* Overførselsafgift er baseret på salgsværdien eller matrikelværdien, der er den højeste.
** Ovenstående oplysninger vises kun som vejledning.
Realkreditlommeregner
Spanske ejendomsnyheder og opdateringer fra Spain Property Portal.com
In Spain, two primary taxes are associated with property purchases: IVA (Value Added Tax) and ITP (Property Transfer Tax). IVA, typically applicable to new constructions, stands at 10% of the property's value. On the other hand, ITP, levied on resale properties, varies between regions but generally ranges from 6% to 10%.
Spain Property Portal is an online platform that has revolutionized the way people buy and sell real estate in Spain.
In Spain, mortgages, known as "hipotecas," are common, and the market has seen significant growth and evolution.


