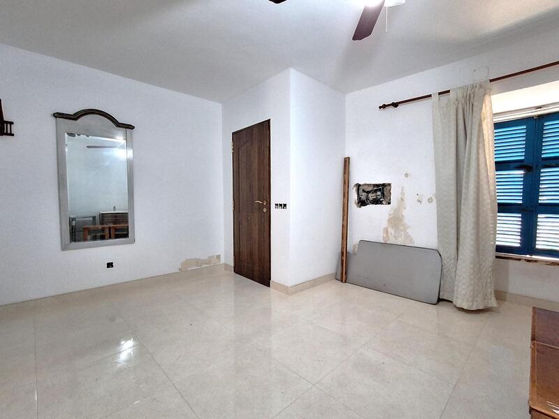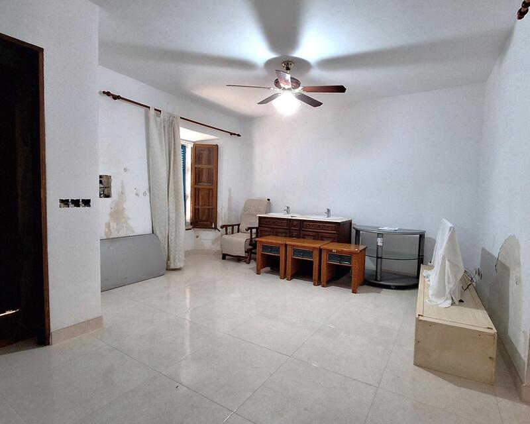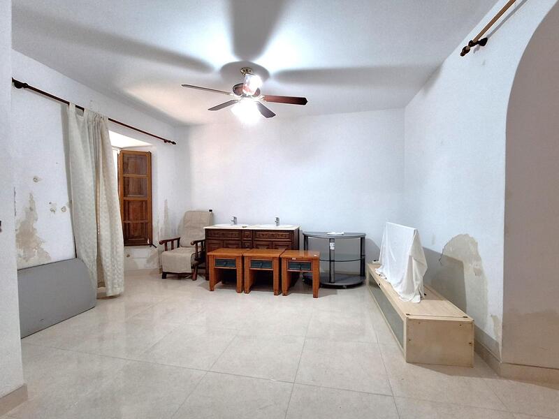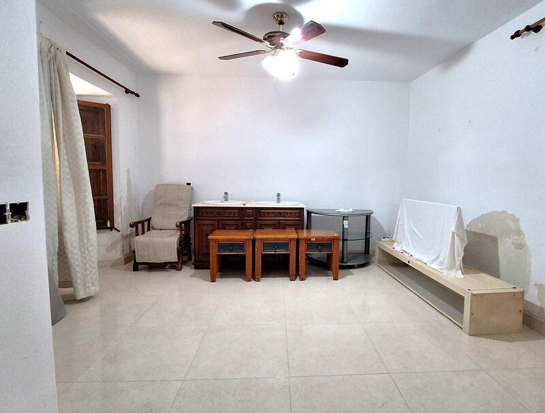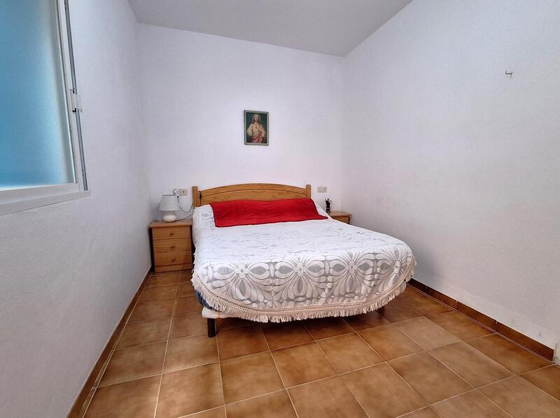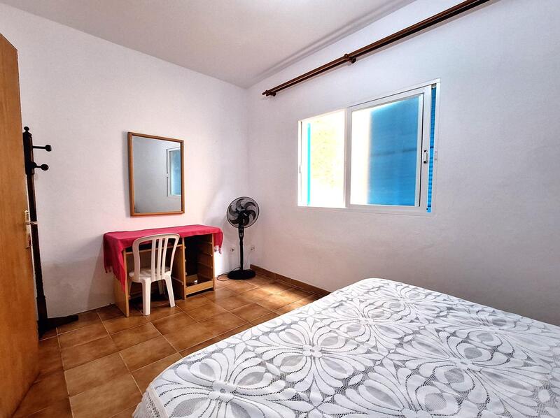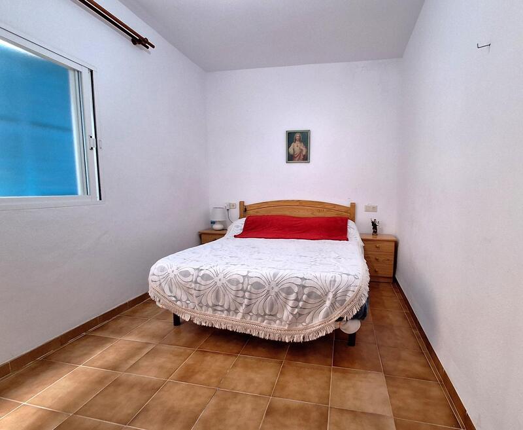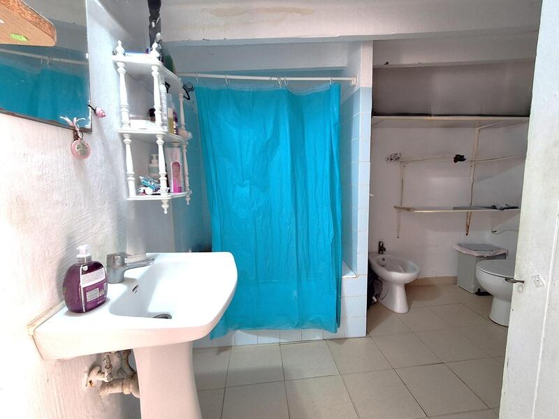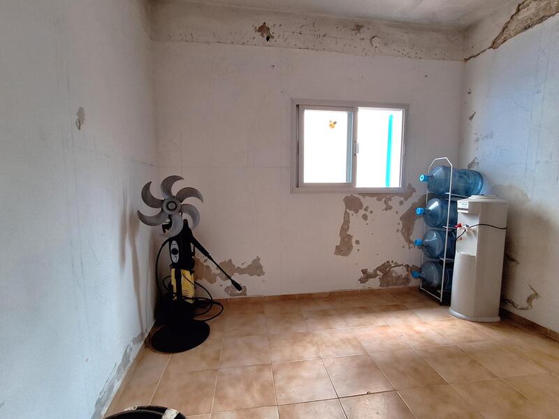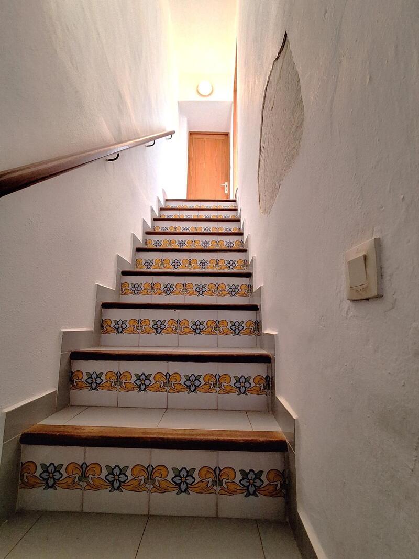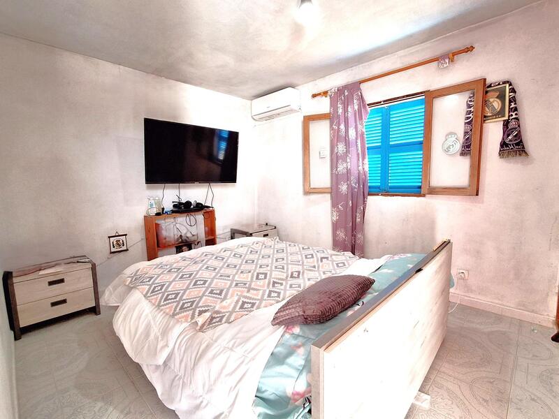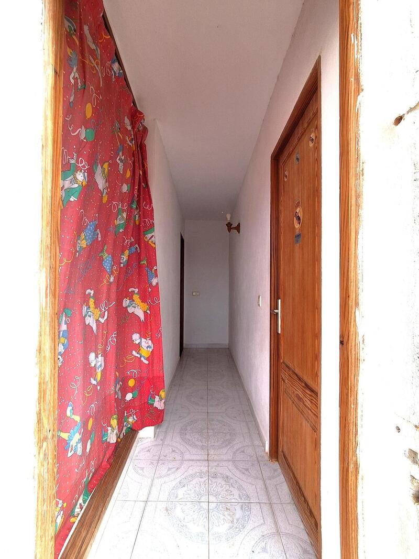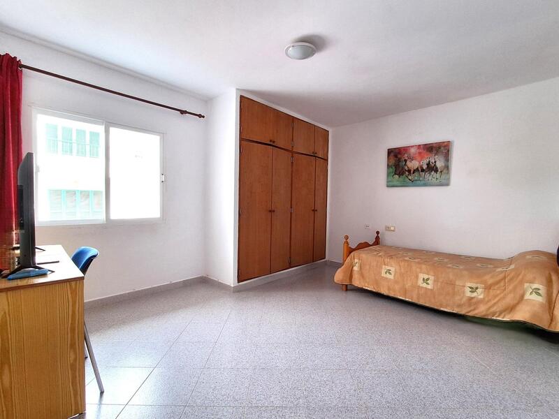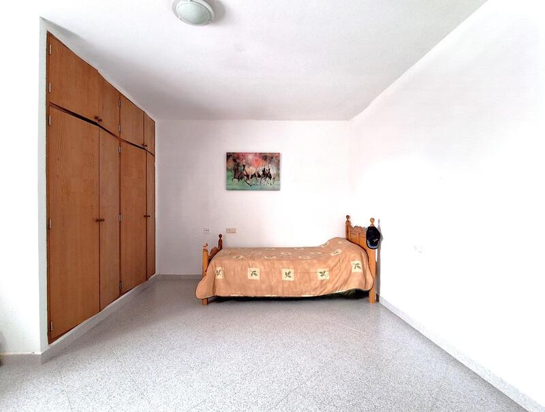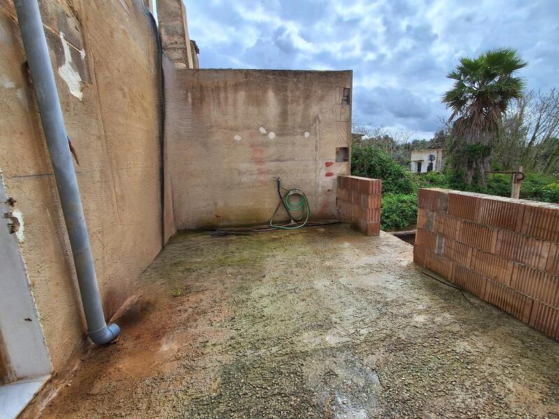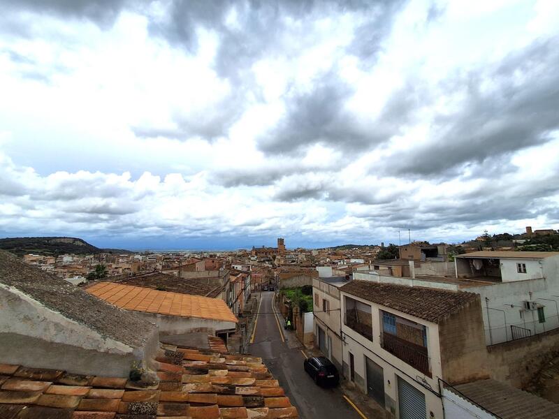Forespørg om denne ejendom
Ref: ADE9100R
Ejendom markedsført af España Dream Properties


Dit navn:
Email adresse:
Telefon nr:
Ved at markere dette felt videregiver vi din forespørgsel til op til fem andre ejendomsmæglere, der har lignende ejendomme som denne.
Forespørgsel Detaljer:
Located in a quiet area of Felanitx, this semi-detached house presents a unique opportunity for those looking for a home with character, as well as for investors seeking a profitable property.. It is distributed over the ground floor, first floor, and a terrace.. The house features spacious areas full of possibilities. On the ground floor, the bright living room benefits from plenty of natural light and leads to a large double bedroom with an exterior window. There is also a full bathroom and an unfinished space initially planned as an additional bathroom, offering the chance to complete it and enhance the home's comfort.. One of the highlights of this house is its impressive kitchen-dining area, a perfect space for family gatherings and special moments. Equipped with a fireplace and built-in storage furniture, it offers both warmth and functionality. . Upstairs, two large double bedrooms provide comfort and brightness. Both feature built-in wardrobes and exterior windows, and one of them has air conditioning. The hallway includes an extra closet for additional storage. Additionally, this floor has a space currently used as a terrace, but which could easily be transformed into a third bedroom with an en-suite bathroom, increasing the property’s potential.. The house also boasts an additional terrace that, with the right renovation, could become a spectacular viewpoint with panoramic views of the town.. . Important: The price does not include purchase-related taxes, notary fees, or property registration costs.. We are a construction company! For any inquiries or clarifications, do not hesitate to contact us.
Egenskaber
- 3 soveværelser
- 1 badeværelse
- 207m² Byg størrelse
- 175m² Grundstørrelse
- Porch
- Telephone
- Solarium
- Terrace
- Storeroom
- Appliances
- Air-Conditioning
- water
- Water Deposit
- Ceilings
- Mirador
- garden
- washing room
Omkostningsfordeling
Standard betalingsform
Reservationsdepositum
3.000€
Resten af depositum til 10%
22.000€
Slutbetaling på 90% ved afslutning
225.000€
Ejendomsomkostninger
Ejendomspris
250.000€
Overførselsafgift 10%
25.000€
Notargebyrer (ca.)
600€
Matrikelgebyrer (ca.)
600€
Advokatgebyrer (ca.)
1.500€
* Overførselsafgift er baseret på salgsværdien eller matrikelværdien, der er den højeste.
** Ovenstående oplysninger vises kun som vejledning.
Realkreditlommeregner
Spanske ejendomsnyheder og opdateringer fra Spain Property Portal.com
In Spain, two primary taxes are associated with property purchases: IVA (Value Added Tax) and ITP (Property Transfer Tax). IVA, typically applicable to new constructions, stands at 10% of the property's value. On the other hand, ITP, levied on resale properties, varies between regions but generally ranges from 6% to 10%.
Spain Property Portal is an online platform that has revolutionized the way people buy and sell real estate in Spain.
In Spain, mortgages, known as "hipotecas," are common, and the market has seen significant growth and evolution.



