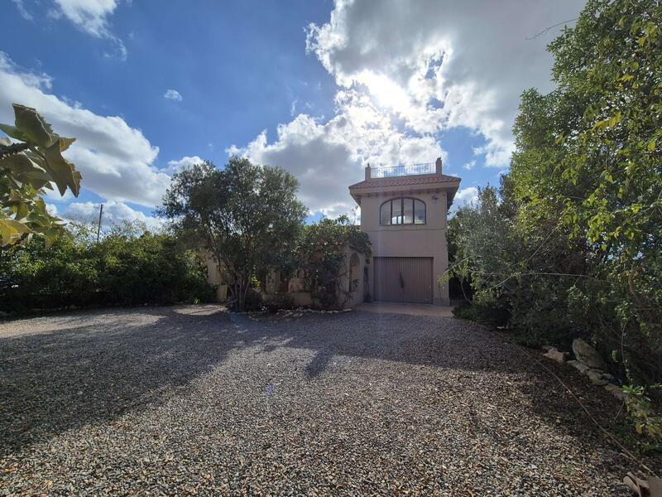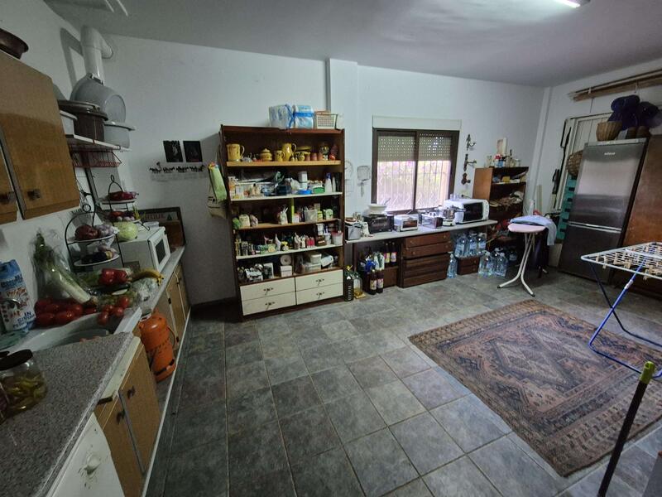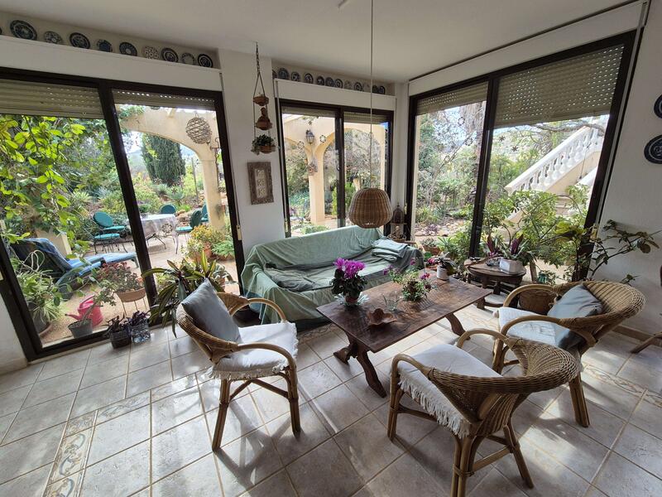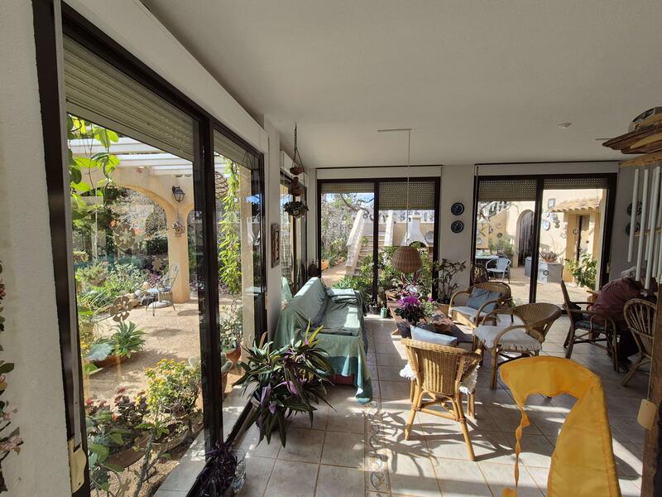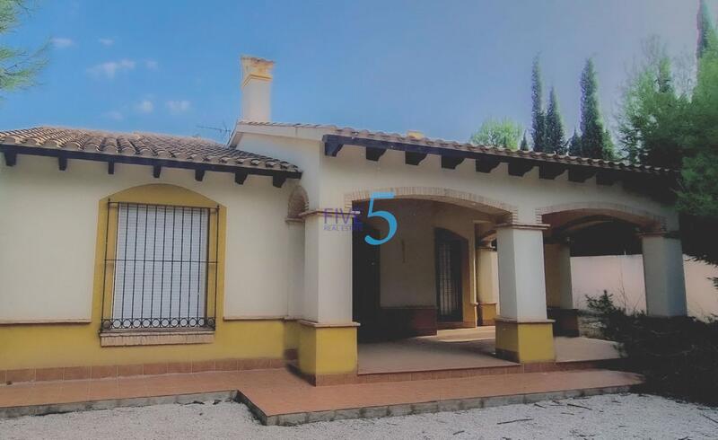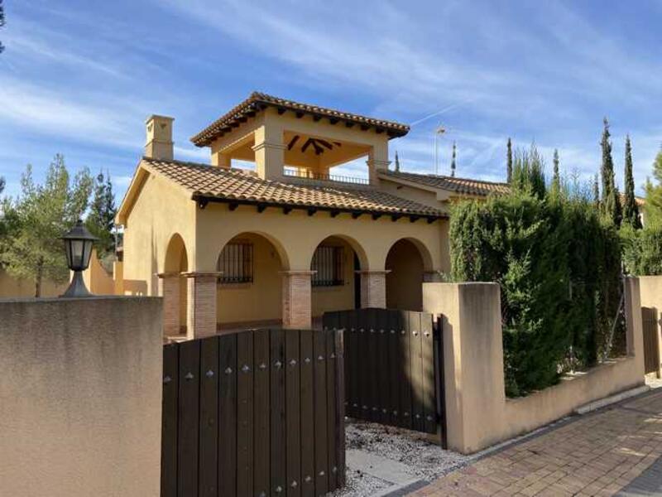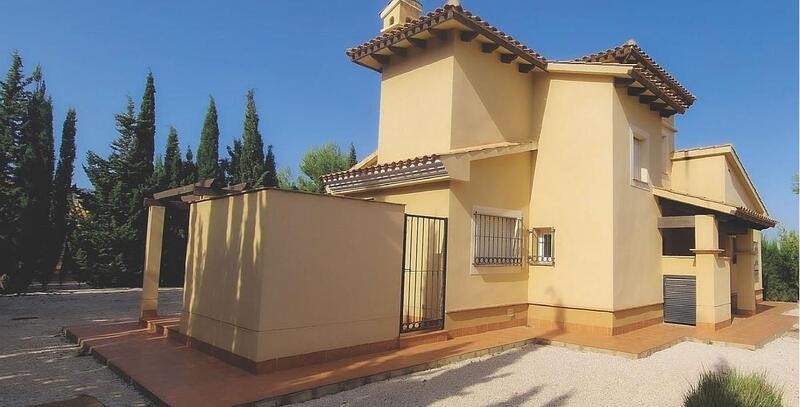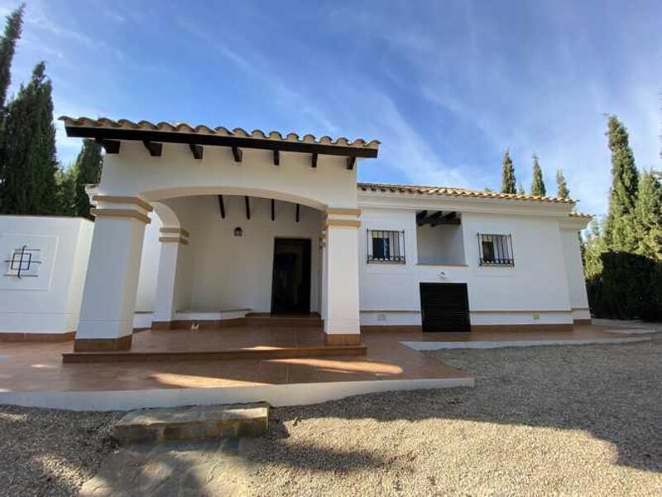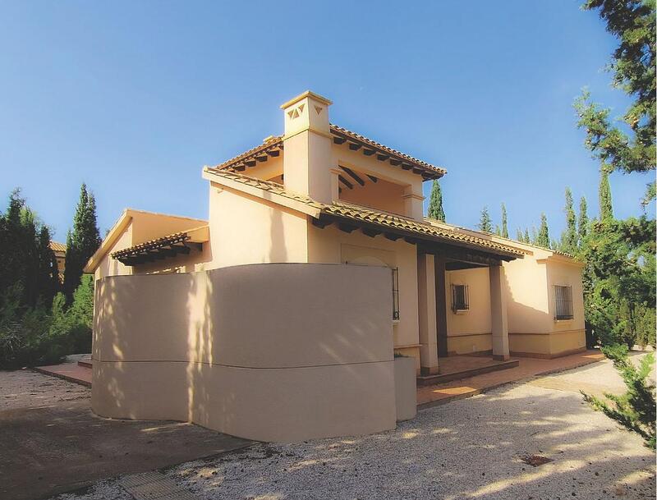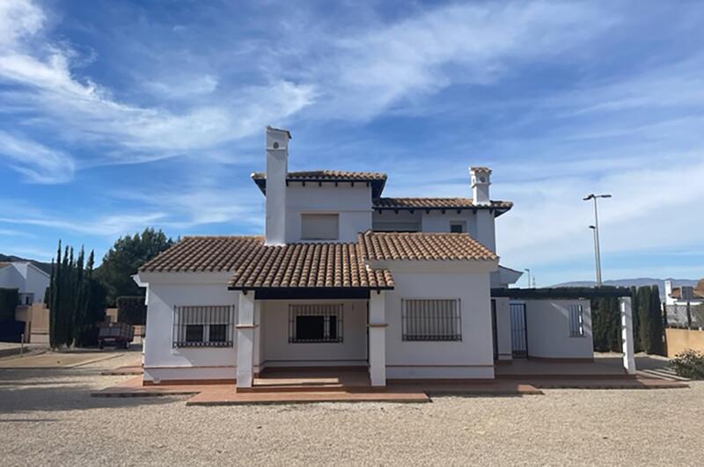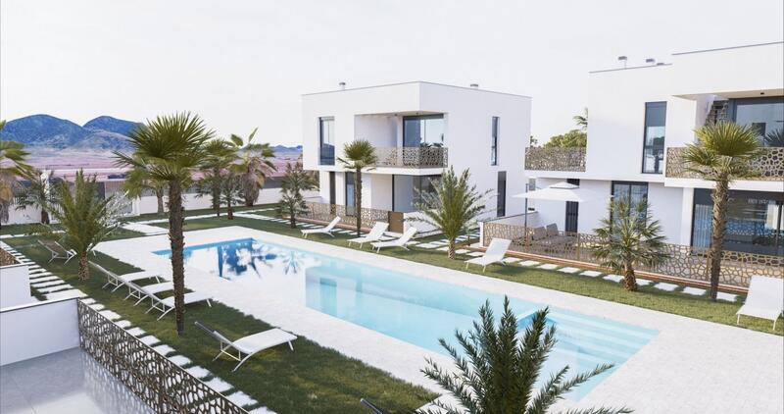Forespørg om denne ejendom
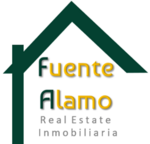
This stunningly unique country house is for sale in Perin, near to Cartagena and it benefits from 4 bedrooms, 2 bathrooms and has a build size of 243m2 on a plot of 6,560m2.
Located on the edge of the popular village of Perin with its active community life and the area is designated as as Zepa (a Zone especial for protection of birds), it is a site of special scenic interest due to the abundance of bird life, flora and fauna and it is surrounded by some of the most outstanding scenery and also benefits from views to the sea and the famous La Manga Strip.
The property is accessed via a good tarmac road with entrance through a large sliding gate into a fully fenced plot with gravel at the front providing parking space for several cars. Entrance to house is via a wide arched terrace, through an attractive double, traditional Spanish wooden door into a sitting room with a wooden beamed ceiling and a large floor-to ceiling storage cupboard, air-conditioning and has access to a good-sized double bedroom with a double fitted wardrobe.
From the sitting room via double half-glazed doors is a spacious kitchen/dining room with tiled worktops and more than ample wooden cupboards floor cupboards and drawers, glazed wall cupboards, plus an independent central workstation, lots of space for the dining table, air-conditioning and brightly lit throughout the room. It includes a double sink, a gas hob with attractive extraction-cover above, a dishwasher and fridge and double windows looking through to a large second sitting room. Another door off the kitchen leads through to the integral garage that is currently used as a utility room/hobby room and includes a washing machine and two fridge/freezers, an electric oven, worktops and storage cupboards with a single sink and a window looking out to the garden.
At the other end of the kitchen is a short corridor with another floor-to ceiling storage cupboard and access to a good-sized bathroom with a glazed corner shower cubical, a bath, pedestal sink with mirror over, wc and a bidet. Opposite the bathroom is very large main bedroom which includes two floor-to ceiling double wardrobes with hanging space and shelves plus air-conditioning.
Through a glazed door in the kitchen you enter the former conservatory which is transformed into a very large (40m2) and brightly lit second sitting/dining room benefitting from two walls of glazed patio doors with persianas (blinds) and a terrace outside with a cover which can be used in the summer to keep the room cooler. This is an ideal room for entertaining guests and has fabulous views out to the pretty garden. There is also access from here to a third large bedroom with two windows.
Around the corner from the terrace is a small courtyard with a BBQ plus access to a second shower room with corner shower, wc and pedestal sink and next to this is a store room. From the courtyard is a staircase leading up to a terrace on top of the rainwater cistern and then with a staircase leading up to the spacious solarium with fabulous views and a fourth guest bedroom with three windows and a glazed patio door. Finally, there is a short set of stairs leading up to another small solarium. The 3 solariums of total 150m2 lead all of the rainwater to the cistern for irrigation. The waste water purification plant/septic tank- oxidation column – has a deposit with pump for automatic irrigation of trees.
The garden is a profusion of exotic Mediterranean plants and charming flowers.
The orchard has many olive trees, grapevines, pomegranate trees and also some orange trees, nisperos, dates, two almond trees grafted with prunes and kaki and pomegranate.
Little pathways that take you to different areas of the garden, including a paved area surrounded by greenery where you can eat. The fencing is around the house, 1000m2 parking lot and house, 1000m2 garden around the house and 4560m2 plantation of olive (and pomegranate and grape vine) trees.
There is plenty of space to construct a pool, but alternatively it is only 10 minutes’ drive away to El Portús village with its three excellent Mediterranean beaches.
The historic port city of Cartagena is just 17 minutes’ drive. The new Murcia International Airport is 31 minutes, 26 minutes is the nearest Golf Resort, Hacienda del Alamo 5-Star Golf Resort, the large market town of Fuente Alamo with all amenities including schools, 24/7 Medical Centre, a selection of supermarkets and banks etc is just 21 minutes’ drive. 28 minutes to the fabulous beaches of Puerto de Mazarrón and 34 minutes to the beaches of the Mar Menor.
This house must definitely be seen to be fully appreciated and we recommend an early viewing.
Egenskaber
- 4 soveværelser
- 2 badeværelser
- 243m² Byg størrelse
- 6.560m² Grundstørrelse
- air conditioning
- Alarm System
- BBQ
- Country/Mountain Views
- courtyard
- Dishwasher
- Door Grills
- Fenced Plot
- Fitted Wardrobes
- Fly screens
- garage
- Garden
- Gas Boiler
- Internet Available
- Mains Electricity
- Mains Water
- Near Amenities
- off road parking
- olive plantation
- Parking - Off Road
- Room for a pool
- Septic Tank/Soak Away
- Tarmac Road
- Terrace
- Utility Room
- View of Countryside
- View of Mountains
- White Goods
- Window Grills
- Window Shutters/Blinds
Omkostningsfordeling
* Overførselsafgift er baseret på salgsværdien eller matrikelværdien, der er den højeste.
** Ovenstående oplysninger vises kun som vejledning.
Realkreditlommeregner
Similar Properties
Spanske ejendomsnyheder og opdateringer fra Spain Property Portal.com
In Spain, two primary taxes are associated with property purchases: IVA (Value Added Tax) and ITP (Property Transfer Tax). IVA, typically applicable to new constructions, stands at 10% of the property's value. On the other hand, ITP, levied on resale properties, varies between regions but generally ranges from 6% to 10%.
Spain Property Portal is an online platform that has revolutionized the way people buy and sell real estate in Spain.
In Spain, mortgages, known as "hipotecas," are common, and the market has seen significant growth and evolution.


