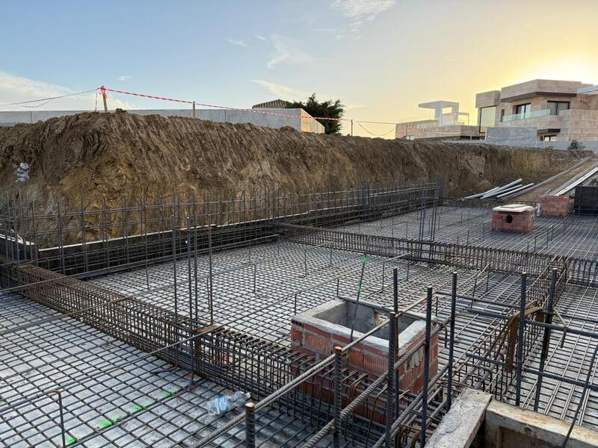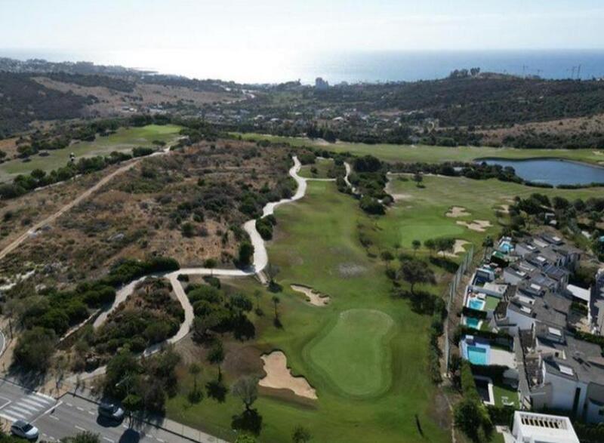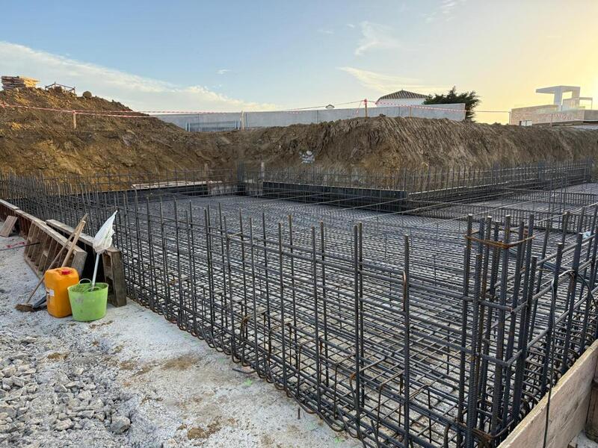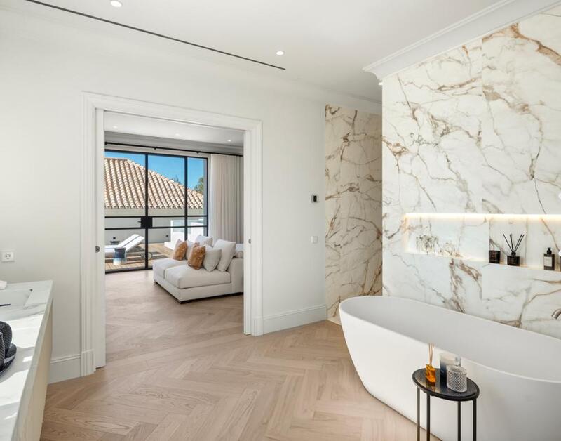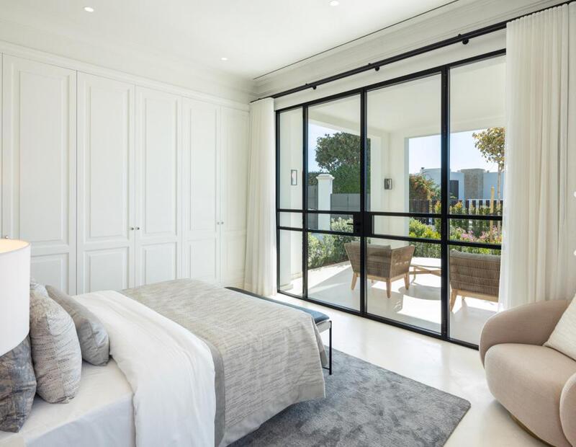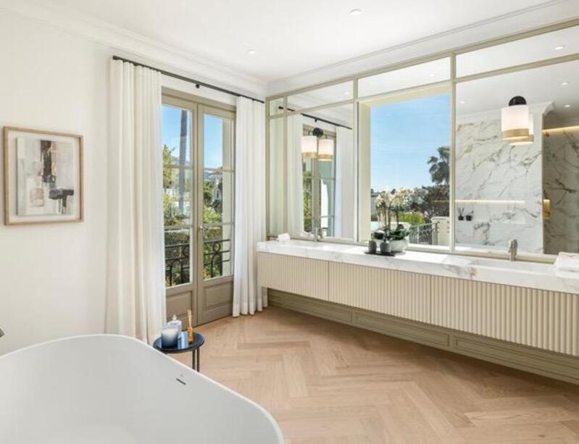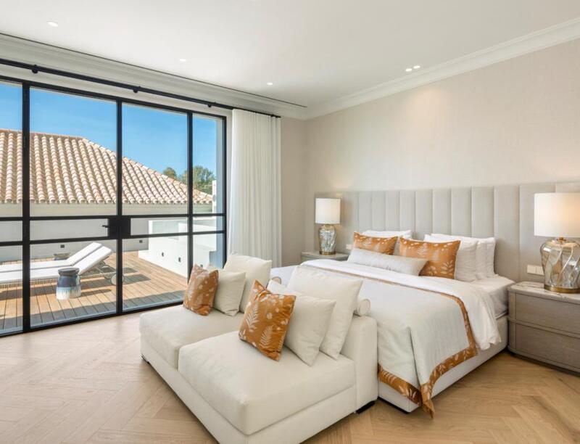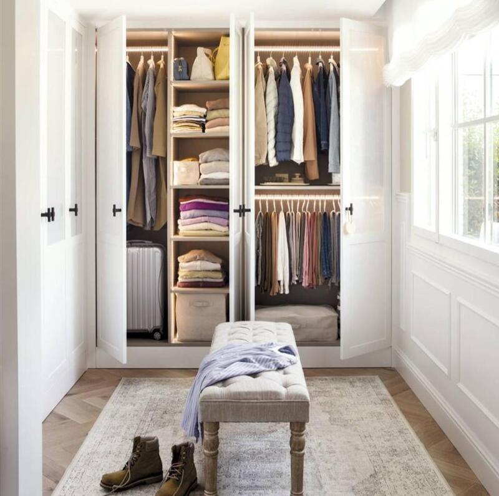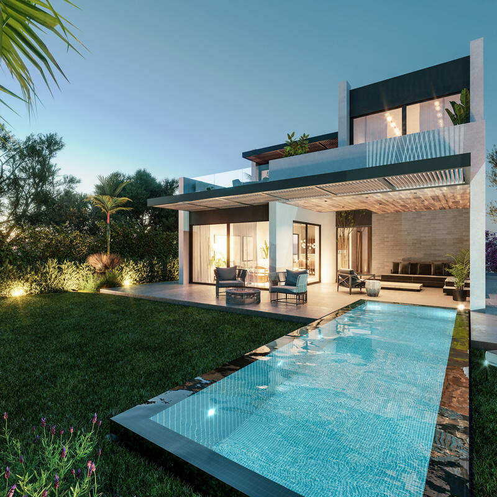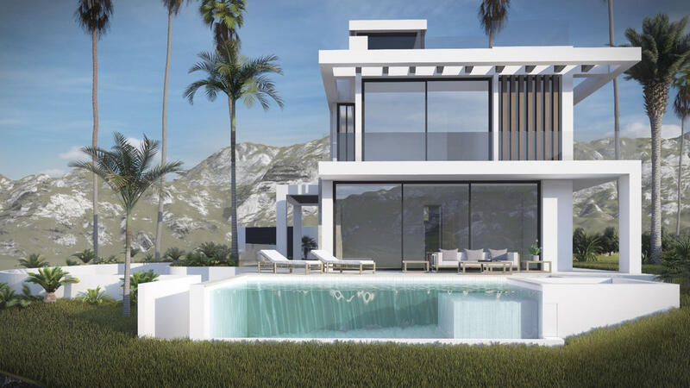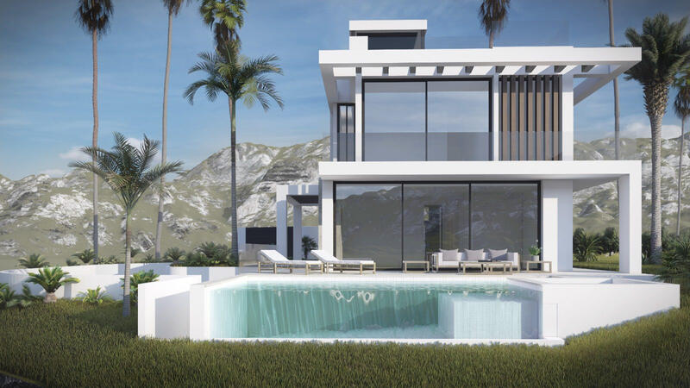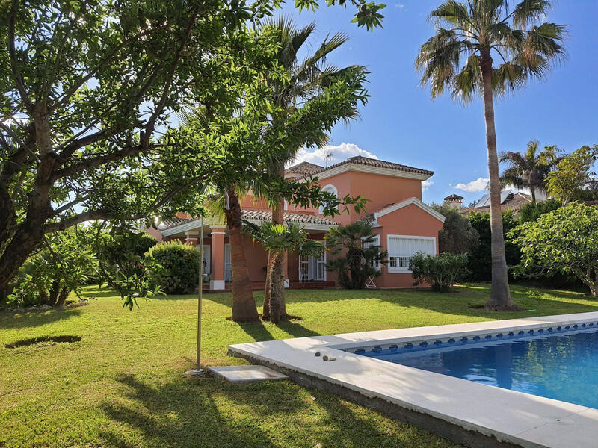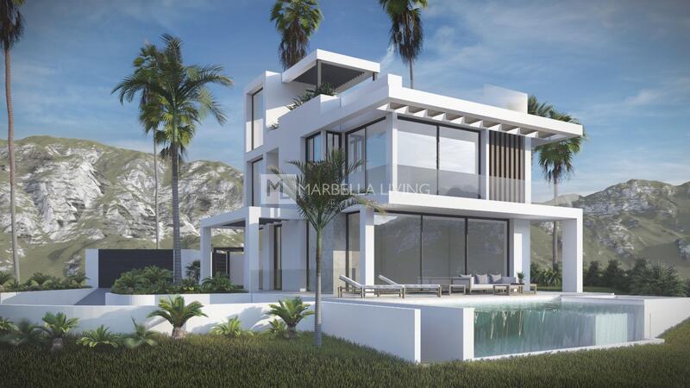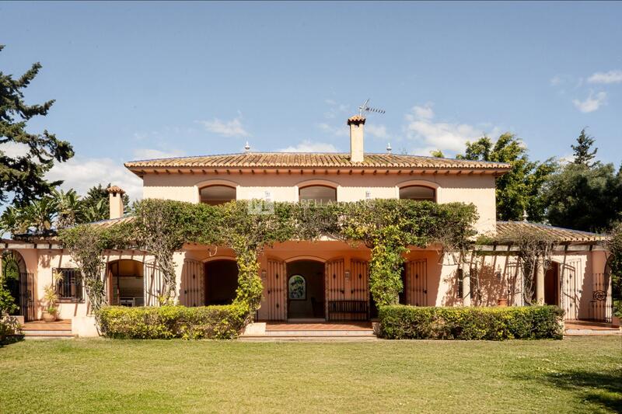Forespørg om denne ejendom
Ref: OL535California
Ejendom markedsført af Alcantara&Good

Dit navn:
Email adresse:
Telefon nr:
Ved at markere dette felt videregiver vi din forespørgsel til op til fem andre ejendomsmæglere, der har lignende ejendomme som denne.
Forespørgsel Detaljer:
This stunning turnkey villa priject is located in the prestigious urbanization of Valle Romano Golf in Estepona. South-facing and designed to maximize natural light, it offers breathtaking views of the Mediterranean Sea and surrounding mountains. Just minutes from Estepona’s town center, marina, and a variety of amenities, the villa combines modern elegance with convenience.
The ground floor will feature a bright entrance hallway leading into a spacious open-plan living and dining area with high ceilings and a fireplace, creating a warm and inviting atmosphere. The sleek, fully fitted kitchen will be equipped with high-end Siemens appliances, perfect for those who enjoy cooking and entertaining. This level also includes three guest bedrooms, two with en-suite bathrooms, as well as an additional separate bathroom and a guest toilet. A dedicated laundry area provides additional convenience.
The design seamlessly integrates indoor and outdoor living, with direct access to expansive covered and open terraces, a beautifully landscaped garden, and a private heated pool, making it an ideal space for relaxation and entertaining.
The first floor is dedicated to the master suite, offering a spacious en-suite bathroom, a separate dressing area, and a quiet reading corner. A private open terrace extends from the bedroom, providing a peaceful retreat with stunning views.
The lower level of the villa includes a garage with space for three cars, a versatile multipurpose entertainment area, and an additional bathroom. Designed with energy efficiency in mind, the villa comes equipped with a state-of-the-art Daikin installation, underfloor heating, air conditioning, and both photovoltaic and solar thermal panels for sustainable living.
Scheduled for completion between the end of 2025 and early 2026.
The ground floor will feature a bright entrance hallway leading into a spacious open-plan living and dining area with high ceilings and a fireplace, creating a warm and inviting atmosphere. The sleek, fully fitted kitchen will be equipped with high-end Siemens appliances, perfect for those who enjoy cooking and entertaining. This level also includes three guest bedrooms, two with en-suite bathrooms, as well as an additional separate bathroom and a guest toilet. A dedicated laundry area provides additional convenience.
The design seamlessly integrates indoor and outdoor living, with direct access to expansive covered and open terraces, a beautifully landscaped garden, and a private heated pool, making it an ideal space for relaxation and entertaining.
The first floor is dedicated to the master suite, offering a spacious en-suite bathroom, a separate dressing area, and a quiet reading corner. A private open terrace extends from the bedroom, providing a peaceful retreat with stunning views.
The lower level of the villa includes a garage with space for three cars, a versatile multipurpose entertainment area, and an additional bathroom. Designed with energy efficiency in mind, the villa comes equipped with a state-of-the-art Daikin installation, underfloor heating, air conditioning, and both photovoltaic and solar thermal panels for sustainable living.
Scheduled for completion between the end of 2025 and early 2026.
Egenskaber
- 4 soveværelser
- 5 badeværelser
- 510m² Byg størrelse
- 1.287m² Grundstørrelse
- Svømmepøl
- a estrenar
- aire acondicionado
- armarios empotrados
- barbacoa
- calefacción central
- cocina amueblada
- cocina equipada
- edificio con garaje
- exterior
- gimnasio
- jardín
- lavadero
- luminoso
- obra nueva
- parking
- piscina
- plaza garaje incluida
- terraza
- urbanizacion privada
- vistas al monte
Omkostningsfordeling
Standard betalingsform
Reservationsdepositum
3.000€
Resten af depositum til 10%
195.700€
Slutbetaling på 90% ved afslutning
1.788.300€
Ejendomsomkostninger
Ejendomspris
1.987.000€
Overførselsafgift 10%
198.700€
Notargebyrer (ca.)
600€
Matrikelgebyrer (ca.)
600€
Advokatgebyrer (ca.)
1.500€
* Overførselsafgift er baseret på salgsværdien eller matrikelværdien, der er den højeste.
** Ovenstående oplysninger vises kun som vejledning.
Realkreditlommeregner
Similar Properties
Spanske ejendomsnyheder og opdateringer fra Spain Property Portal.com
In Spain, two primary taxes are associated with property purchases: IVA (Value Added Tax) and ITP (Property Transfer Tax). IVA, typically applicable to new constructions, stands at 10% of the property's value. On the other hand, ITP, levied on resale properties, varies between regions but generally ranges from 6% to 10%.
Spain Property Portal is an online platform that has revolutionized the way people buy and sell real estate in Spain.
In Spain, mortgages, known as "hipotecas," are common, and the market has seen significant growth and evolution.


