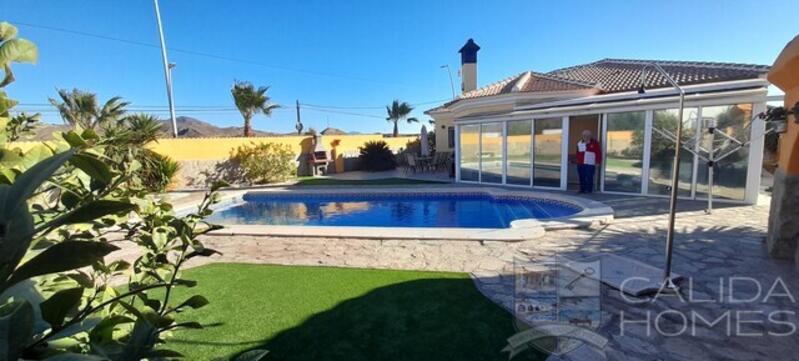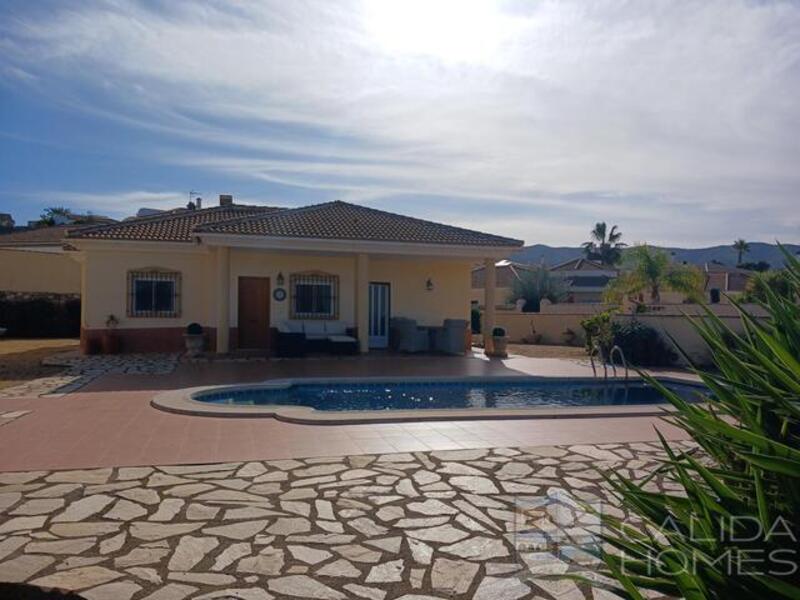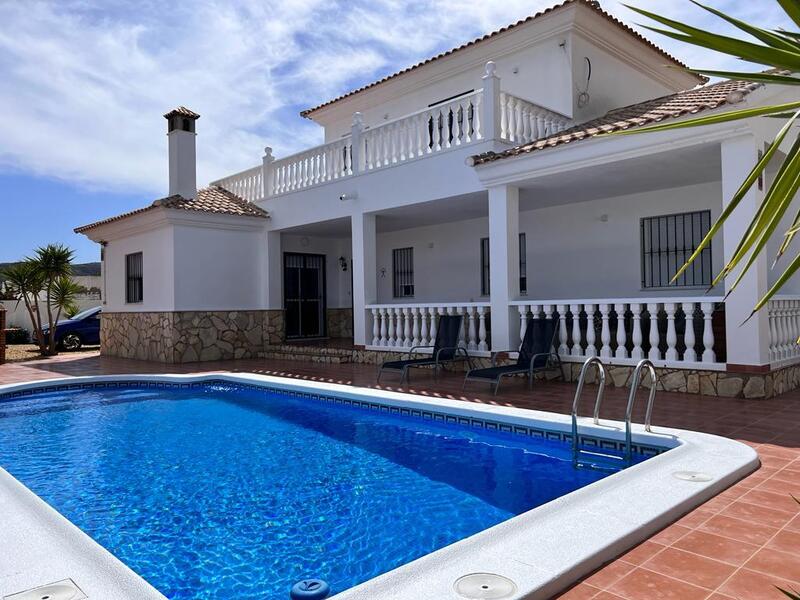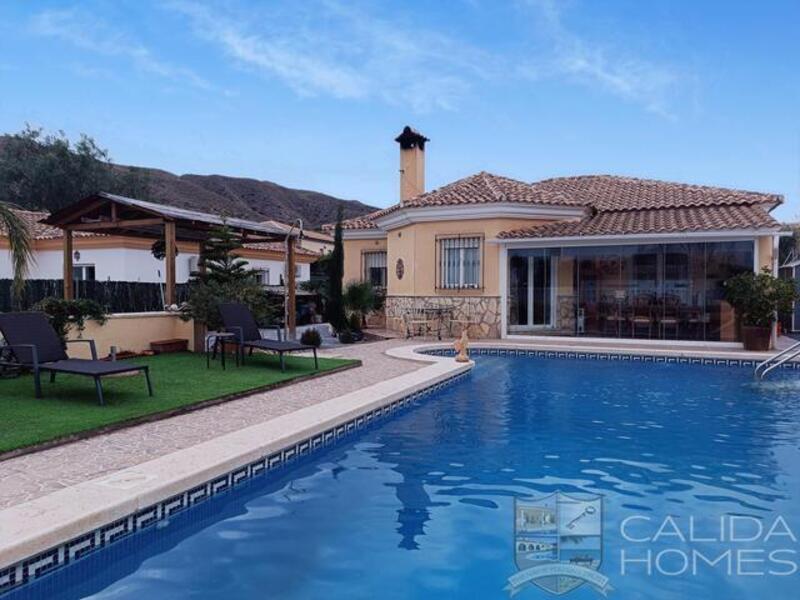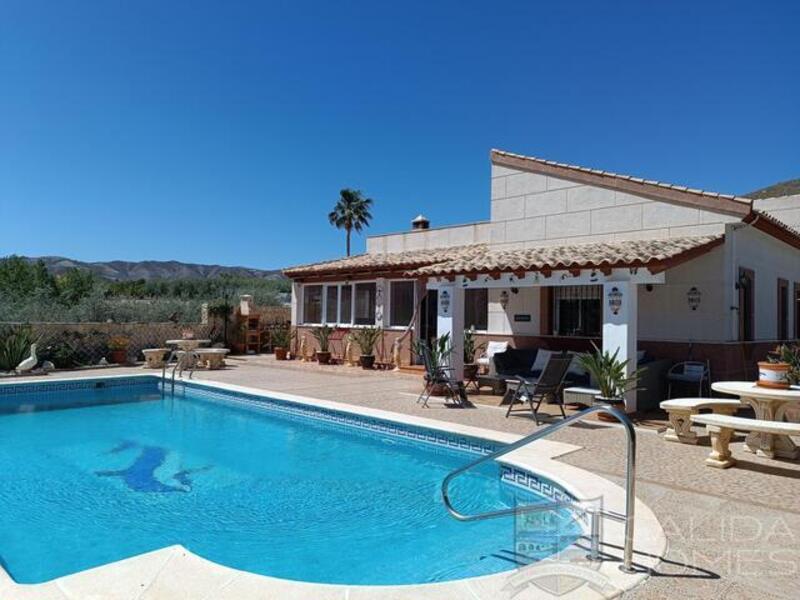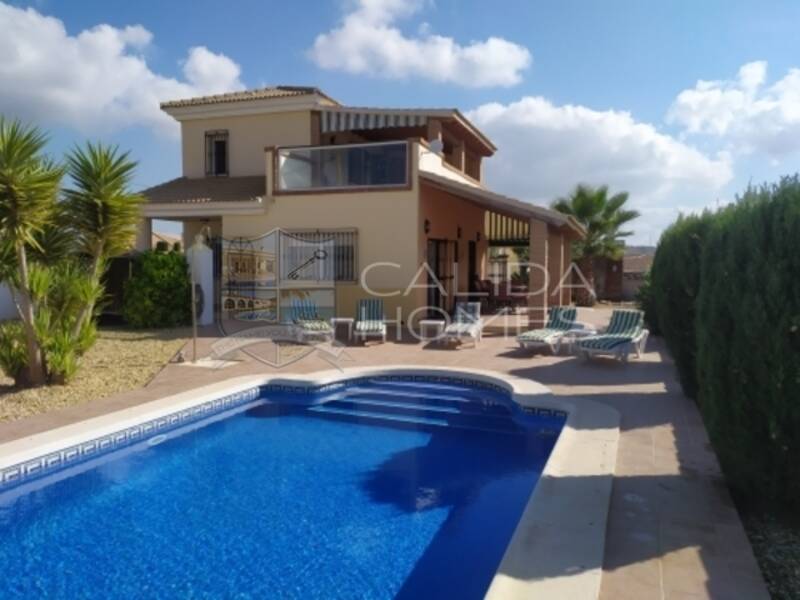Forespørg om denne ejendom
Ref: Villa Maisie
Ejendom markedsført af Calida Homes Property Consultancy


Dit navn:
Email adresse:
Telefon nr:
Ved at markere dette felt videregiver vi din forespørgsel til op til fem andre ejendomsmæglere, der har lignende ejendomme som denne.
Forespørgsel Detaljer:
Villa Maisie - A totally re furbished (inside and out) spacious and contemporary 3 bed 2 bath villa in the sought after Los Carrascos community of Arboleas. Just 3 mins drive from Arboleas centre and within walking distance of two popular bar restaurants. Set in 813 mtrs of wonderfully landscaped easy to maintain gardens and with an 8 x 4 private pool, large garage /workshop, additional covered car port, fantastic 45 mtr sun room/conservatory, roof terrace and full solar power system.
Very rarely, at present, do properties in this location, to this standard and with such high spec come to market so if of interest please don’t ponder for too long.
This wonderfully appointed detached villa is situated in one of Arboleas' most desirable communities which is just a 3 min drive 25 min walk from Arboleas centre. There are two popular bar/restaurants within easy walking distance and in Arboleas town you have a good few more plus, cafes and a popular Saturday street market. Also, you have many of the amenities required for day to day living (all with English Speakers) banks, medical centre, gym, pharmacy, news agent etc. The large market town of both Albox and Huercal Overa are just a short drive. Many of Almeria's most popular beach areas/towns Mojacar. Garrucha, Vera etc are just a 25-30 min drive and getting here couldn't be simpler. A great motorway network connects to Almeria and Murcia cities both with international airports.
Please take a look at the accompanying walk around video to appreciate layout, design and what current owners have done to enhance the villa and gardens and transform them into something very special.
A perfect full-time home or a super holiday villa the choice is yours.
Expansive pressed concrete patio and drive way. Numerous newly laid terraces, artificially grassed and freshly planted areas in gardens, newly installed doors, windows (tilt & turn) to the highest quality, 2 newly refurbished bathrooms, quality air conditioning plus ceiling fans in all key rooms, fitted top spec fly screens on all windows and doors, top range pellet burner, electric water heater, large car port, stone cladding around base of villa exterior and much more.
The villa constructed over a single level affords 144 mtrs of useable space comprising as follows. Double sliding gate access leads onto a huge pressed concrete patio and drive way that in turn leads to the walled/covered car port (5 x 3 mtrs) and the good sized ( 6 x 4 mtr) integral garage/work shop that has electric connected. (This could easily and inexpensively be converted to provide additional living space /4th bedroom etc if required). A Front door access leads into a bright central hallway. The 1st door off of this to the right leads into a good-sized double guest bedroom (currently with two single beds). Arched access at the end of hallway leads through to the beautiful central lounge (23 mtrs) with pellet burning fire. Off to the right of the lounge you find the generous 16 mtr master bedroom with a double bank of floor to ceiling fitted wardrobes plus the newly refurbished spacious en suite shower room. On the opposite side of the lounge, you enter a small hallway of which, in middle, you have the 2nd newly refurbished family bathroom, the main guest bedroom (15 mtrs) again with double bank of floor to ceiling fitted wardrobes & the wonderful 18 mtr kitchen/diner. The Kitchen has high quality marble effect wood work tops, has ample floor/ wall units, drinking water system and door access out to the back garden/pool & BBQ- games area,
The fully walled, established gardens provide 813 mtrs of space and similar to the villa are beautifully presented - they have been well stocked with yuccas, cactus, fruit trees and some beautiful sculpted Olive trees. There are numerous seating areas (some shaded) and sun bathing terraced or artificially grassed areas from which to enjoy the super views, Large BBQ and Games terrace (off of kitchen) with two extendable sun awnings and a wonderful 8x 4 tiled swimming pool with both Summer and Winter covers. The pool has been encased with a large patio/sun deck from which steps take you up onto a very good-sized roof terrace.
Very rarely, at present, do properties in this location, to this standard and with such high spec come to market so if of interest please don’t ponder for too long.
This wonderfully appointed detached villa is situated in one of Arboleas' most desirable communities which is just a 3 min drive 25 min walk from Arboleas centre. There are two popular bar/restaurants within easy walking distance and in Arboleas town you have a good few more plus, cafes and a popular Saturday street market. Also, you have many of the amenities required for day to day living (all with English Speakers) banks, medical centre, gym, pharmacy, news agent etc. The large market town of both Albox and Huercal Overa are just a short drive. Many of Almeria's most popular beach areas/towns Mojacar. Garrucha, Vera etc are just a 25-30 min drive and getting here couldn't be simpler. A great motorway network connects to Almeria and Murcia cities both with international airports.
Please take a look at the accompanying walk around video to appreciate layout, design and what current owners have done to enhance the villa and gardens and transform them into something very special.
A perfect full-time home or a super holiday villa the choice is yours.
Expansive pressed concrete patio and drive way. Numerous newly laid terraces, artificially grassed and freshly planted areas in gardens, newly installed doors, windows (tilt & turn) to the highest quality, 2 newly refurbished bathrooms, quality air conditioning plus ceiling fans in all key rooms, fitted top spec fly screens on all windows and doors, top range pellet burner, electric water heater, large car port, stone cladding around base of villa exterior and much more.
The villa constructed over a single level affords 144 mtrs of useable space comprising as follows. Double sliding gate access leads onto a huge pressed concrete patio and drive way that in turn leads to the walled/covered car port (5 x 3 mtrs) and the good sized ( 6 x 4 mtr) integral garage/work shop that has electric connected. (This could easily and inexpensively be converted to provide additional living space /4th bedroom etc if required). A Front door access leads into a bright central hallway. The 1st door off of this to the right leads into a good-sized double guest bedroom (currently with two single beds). Arched access at the end of hallway leads through to the beautiful central lounge (23 mtrs) with pellet burning fire. Off to the right of the lounge you find the generous 16 mtr master bedroom with a double bank of floor to ceiling fitted wardrobes plus the newly refurbished spacious en suite shower room. On the opposite side of the lounge, you enter a small hallway of which, in middle, you have the 2nd newly refurbished family bathroom, the main guest bedroom (15 mtrs) again with double bank of floor to ceiling fitted wardrobes & the wonderful 18 mtr kitchen/diner. The Kitchen has high quality marble effect wood work tops, has ample floor/ wall units, drinking water system and door access out to the back garden/pool & BBQ- games area,
The fully walled, established gardens provide 813 mtrs of space and similar to the villa are beautifully presented - they have been well stocked with yuccas, cactus, fruit trees and some beautiful sculpted Olive trees. There are numerous seating areas (some shaded) and sun bathing terraced or artificially grassed areas from which to enjoy the super views, Large BBQ and Games terrace (off of kitchen) with two extendable sun awnings and a wonderful 8x 4 tiled swimming pool with both Summer and Winter covers. The pool has been encased with a large patio/sun deck from which steps take you up onto a very good-sized roof terrace.
Egenskaber
- Se videotur
- 3 soveværelser
- 2 badeværelser
- 144m² Byg størrelse
- 813m² Grundstørrelse
- Privat pool
Omkostningsfordeling
Standard betalingsform
Reservationsdepositum
3.000€
Resten af depositum til 10%
23.995€
Slutbetaling på 90% ved afslutning
242.955€
Ejendomsomkostninger
Ejendomspris
269.950€
Overførselsafgift 8%
21.596€
Notargebyrer (ca.)
600€
Matrikelgebyrer (ca.)
600€
Advokatgebyrer (ca.)
1.500€
* Overførselsafgift er baseret på salgsværdien eller matrikelværdien, der er den højeste.
** Ovenstående oplysninger vises kun som vejledning.
Realkreditlommeregner
Similar Properties
Spanske ejendomsnyheder og opdateringer fra Spain Property Portal.com
In Spain, two primary taxes are associated with property purchases: IVA (Value Added Tax) and ITP (Property Transfer Tax). IVA, typically applicable to new constructions, stands at 10% of the property's value. On the other hand, ITP, levied on resale properties, varies between regions but generally ranges from 6% to 10%.
Spain Property Portal is an online platform that has revolutionized the way people buy and sell real estate in Spain.
In Spain, mortgages, known as "hipotecas," are common, and the market has seen significant growth and evolution.














