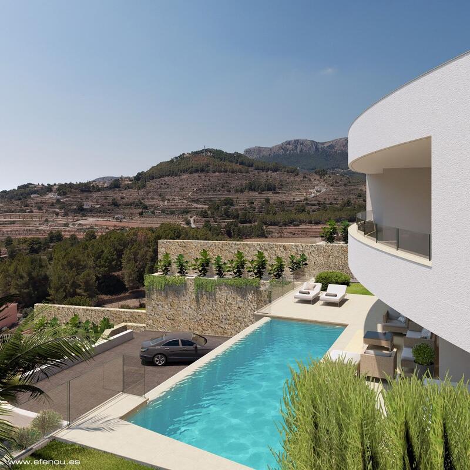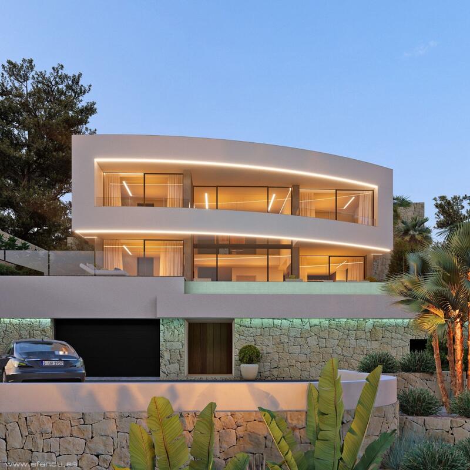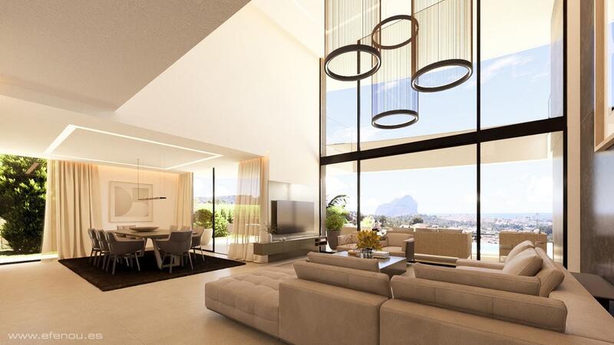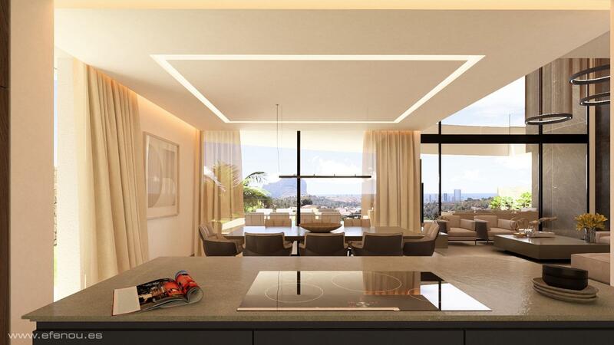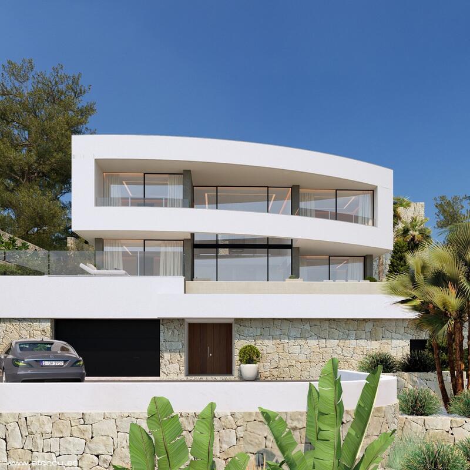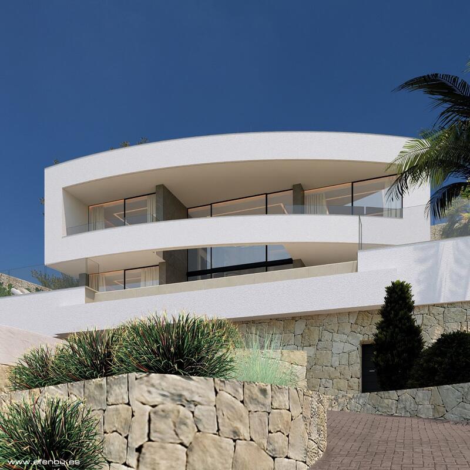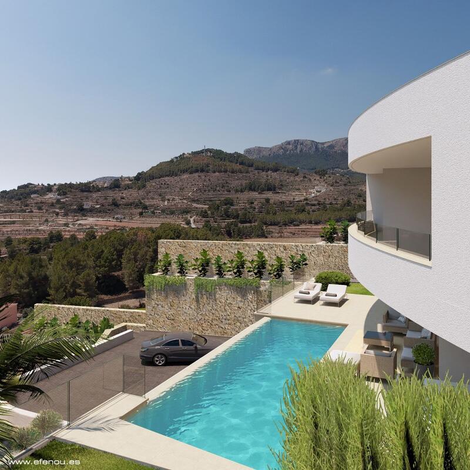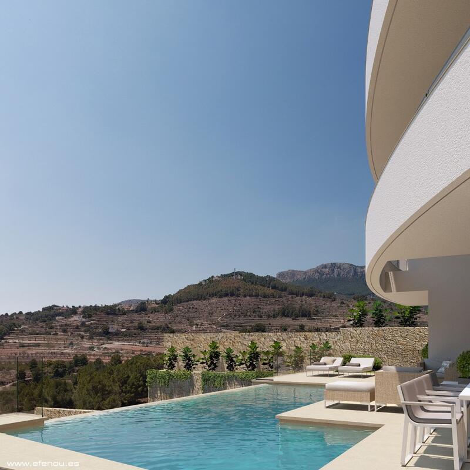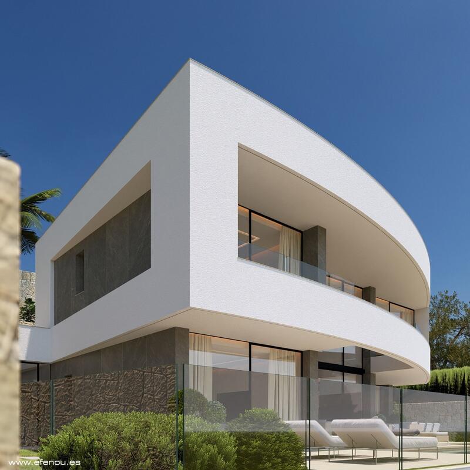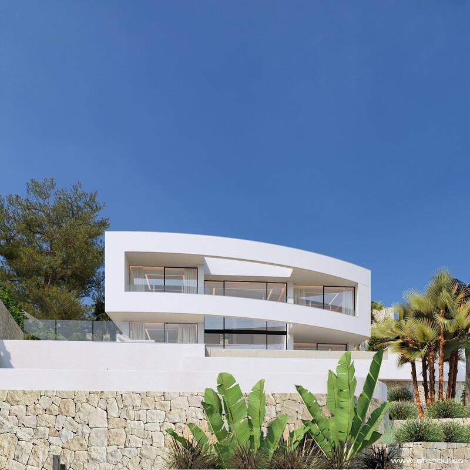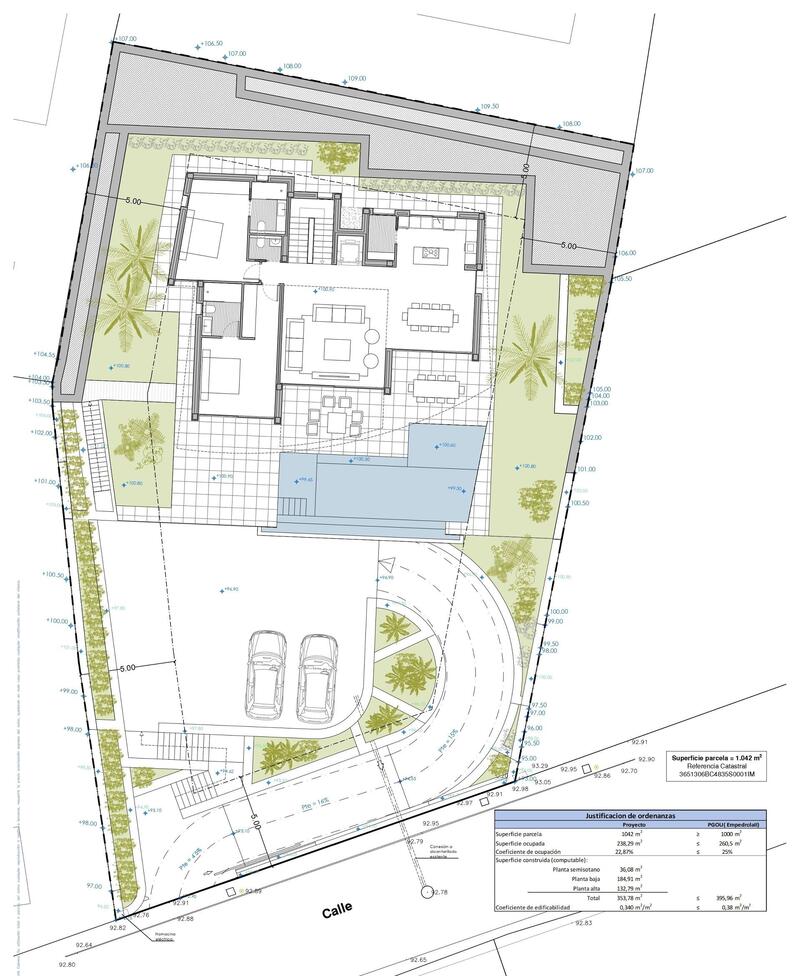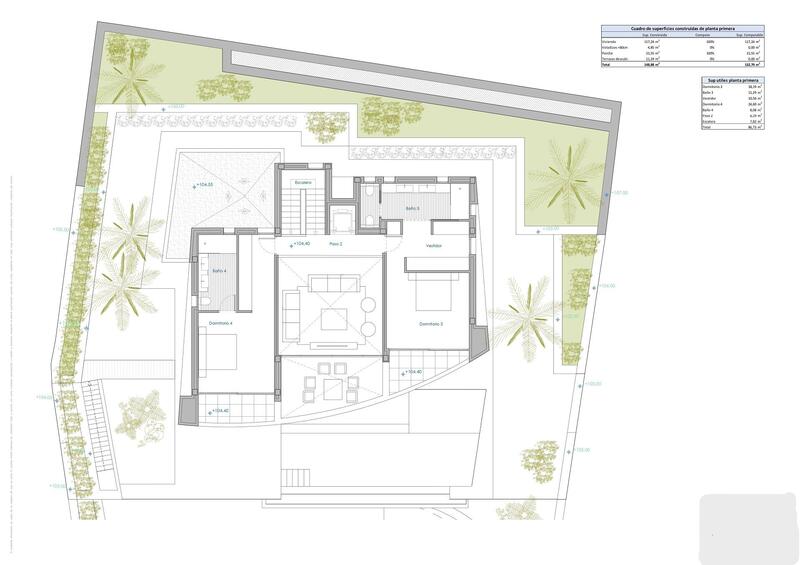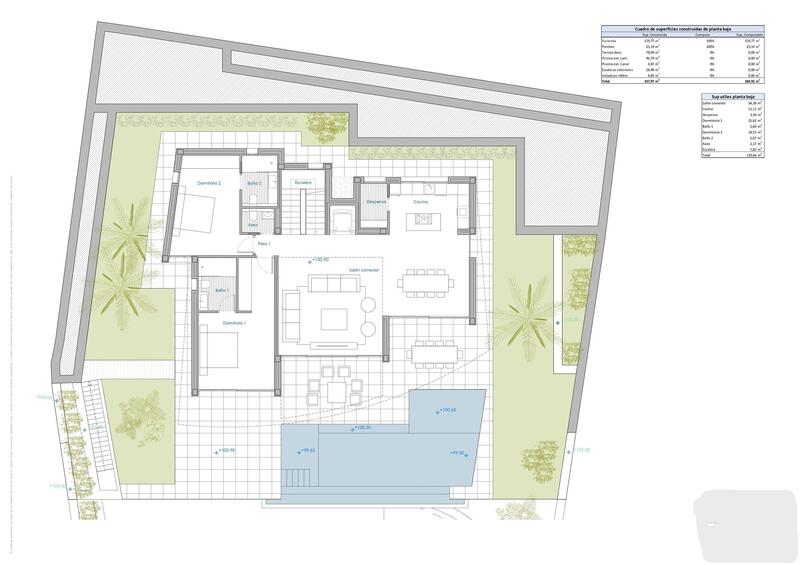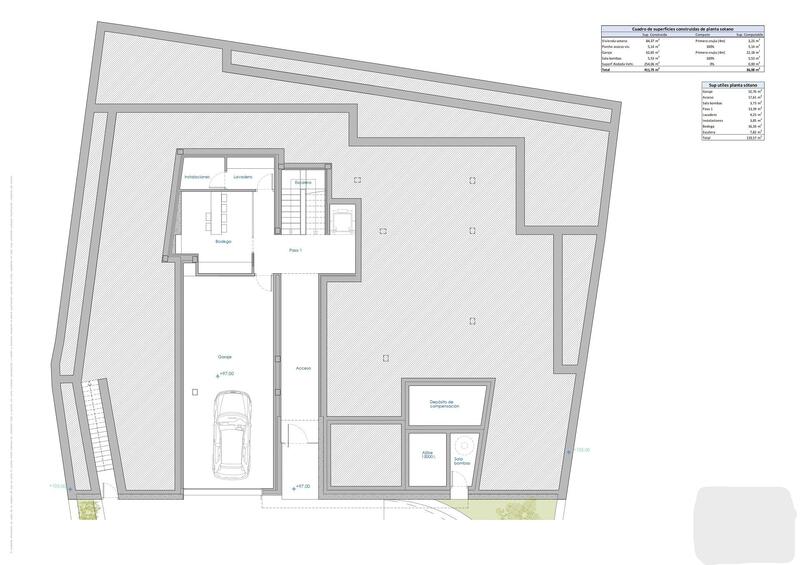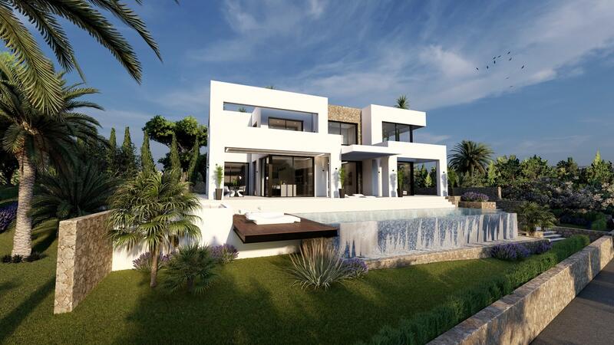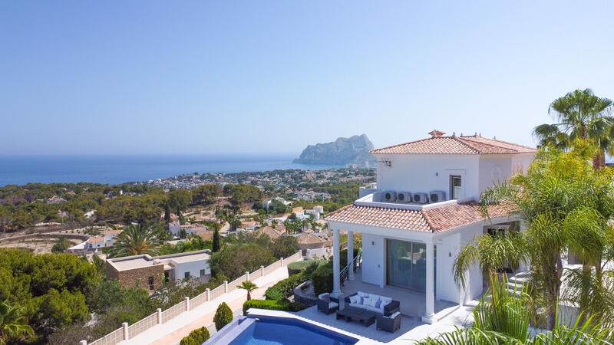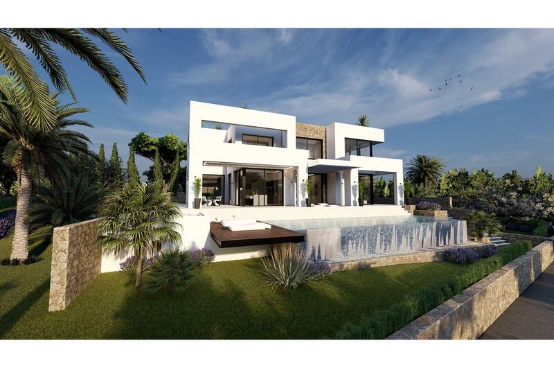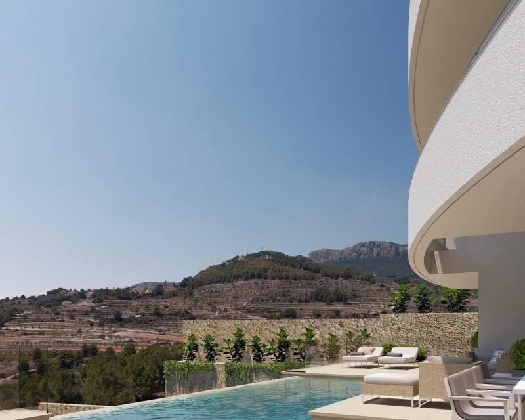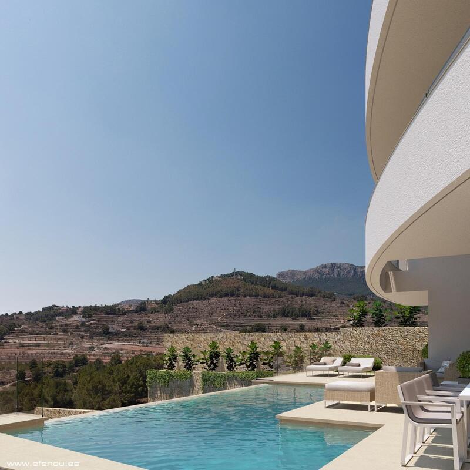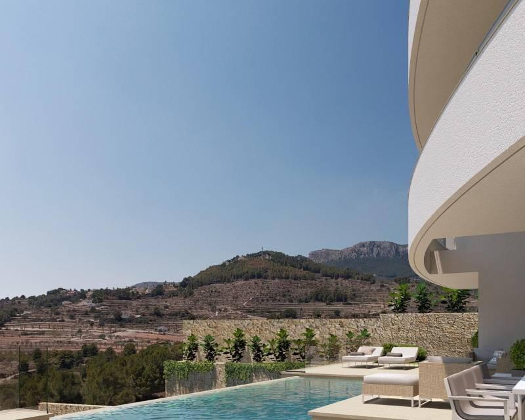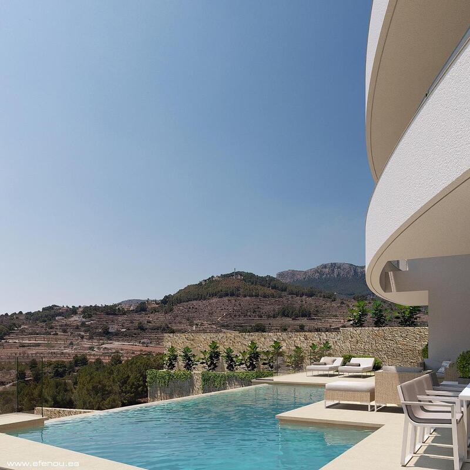Forespørg om denne ejendom
Ref: Max2032
Ejendom markedsført af MAX VILLAS BENISSA SL
Dit navn:
Email adresse:
Telefon nr:
Ved at markere dette felt videregiver vi din forespørgsel til op til fem andre ejendomsmæglere, der har lignende ejendomme som denne.
Forespørgsel Detaljer:
This villa with a built area of 898 m2, built on a plot of 1042 m2, offers spectacular views of the sea and the "Peñón de Ifach" in Calpe.
The house is distributed over 3 floors, connected by an internal staircase and a lift.
From the entrance to the garden through automatic doors, you have direct access to the garage entrance on the semi-basement floor where outside there is a large parking area with space for several cars.
Semi-basement floor: from the street you have access to the plot and access to the garage of 52m2. Here you will also find a laundry room and a wine cellar.
Ground floor: through an internal staircase or lift you go upstairs and have direct access to the house. There is a spacious living room with access to a porch of 25 m2 and the pool with a large terrace of 78m2. Here there is also an open kitchen to the living/dining room, and 2 bedrooms with en-suite bathroom and a guest toilet.
Upper floor: here you will find 2 double bedrooms each with their own en-suite bathroom and two open terraces.
The centre of Calpe with its beaches is about 5 km away.
The house is distributed over 3 floors, connected by an internal staircase and a lift.
From the entrance to the garden through automatic doors, you have direct access to the garage entrance on the semi-basement floor where outside there is a large parking area with space for several cars.
Semi-basement floor: from the street you have access to the plot and access to the garage of 52m2. Here you will also find a laundry room and a wine cellar.
Ground floor: through an internal staircase or lift you go upstairs and have direct access to the house. There is a spacious living room with access to a porch of 25 m2 and the pool with a large terrace of 78m2. Here there is also an open kitchen to the living/dining room, and 2 bedrooms with en-suite bathroom and a guest toilet.
Upper floor: here you will find 2 double bedrooms each with their own en-suite bathroom and two open terraces.
The centre of Calpe with its beaches is about 5 km away.
Egenskaber
- 4 soveværelser
- 4 badeværelser
- 335m² Byg størrelse
- 1.042m² Grundstørrelse
- Svømmepøl
- Floorheating
- Double glazing
- Fitted wardrobes
- Terrace
- Airconditioning
EPC -vurdering
| Energivurderingsskala |
|---|
| A |
| B |
| C |
| D |
| E |
| F |
| G |
Omkostningsfordeling
Standard betalingsform
Reservationsdepositum
3.000€
Resten af depositum til 10%
207.000€
Slutbetaling på 90% ved afslutning
1.890.000€
Ejendomsomkostninger
Ejendomspris
2.100.000€
Overførselsafgift 8%
168.000€
Notargebyrer (ca.)
600€
Matrikelgebyrer (ca.)
600€
Advokatgebyrer (ca.)
1.500€
* Overførselsafgift er baseret på salgsværdien eller matrikelværdien, der er den højeste.
** Ovenstående oplysninger vises kun som vejledning.
Realkreditlommeregner
Similar Properties
Spanske ejendomsnyheder og opdateringer fra Spain Property Portal.com
In Spain, two primary taxes are associated with property purchases: IVA (Value Added Tax) and ITP (Property Transfer Tax). IVA, typically applicable to new constructions, stands at 10% of the property's value. On the other hand, ITP, levied on resale properties, varies between regions but generally ranges from 6% to 10%.
Spain Property Portal is an online platform that has revolutionized the way people buy and sell real estate in Spain.
In Spain, mortgages, known as "hipotecas," are common, and the market has seen significant growth and evolution.



