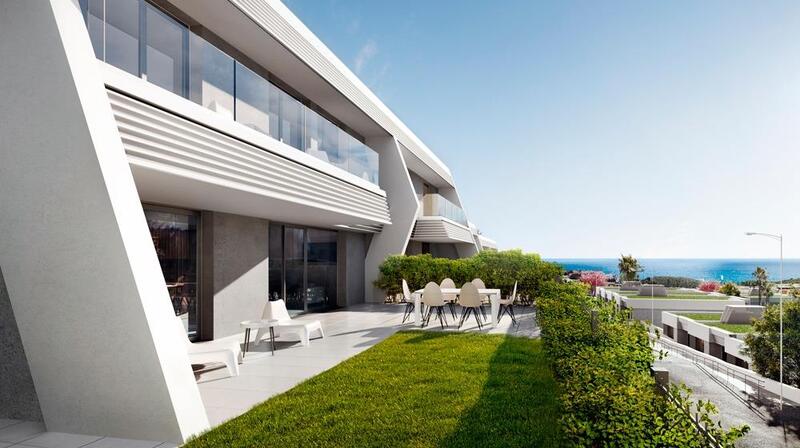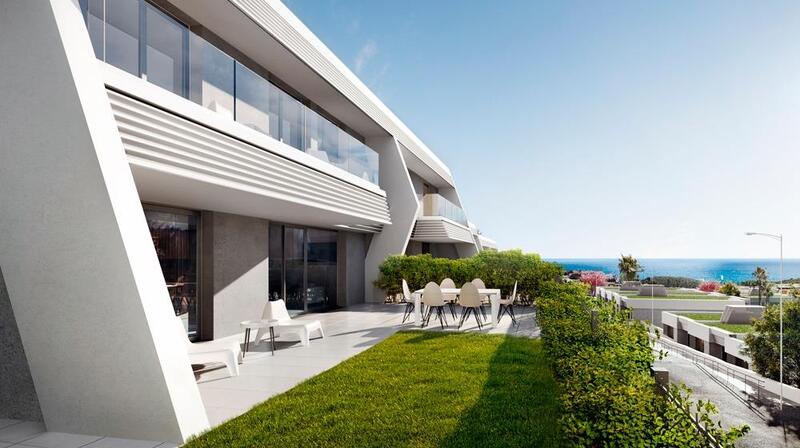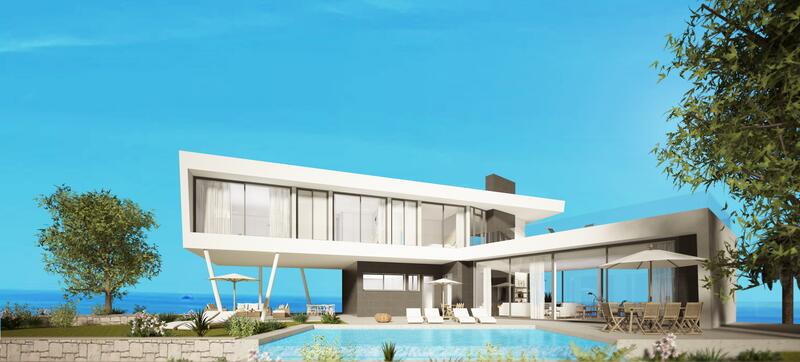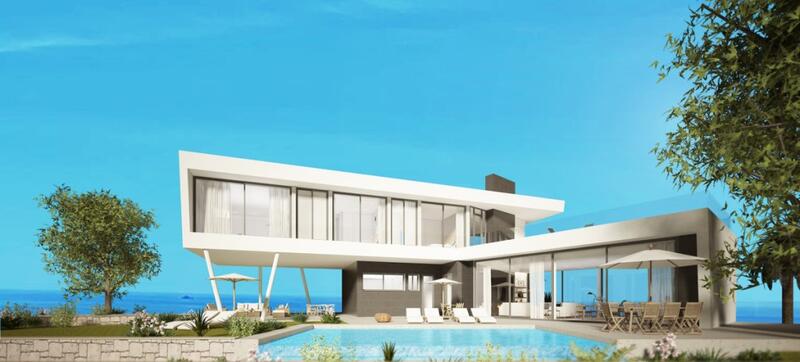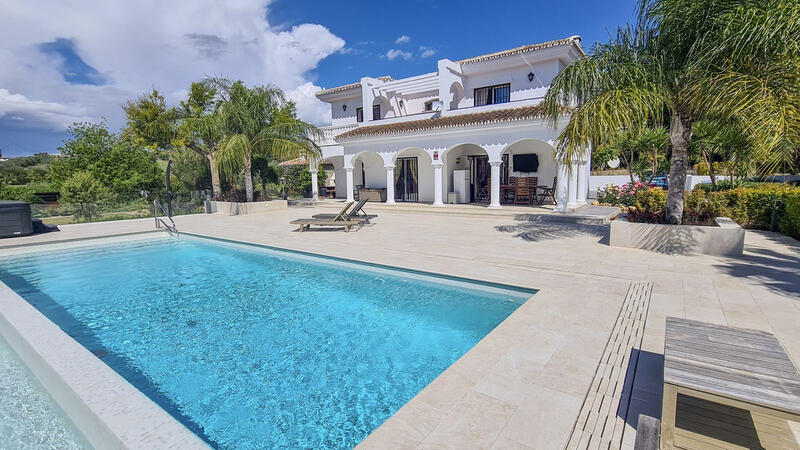Forespørg om denne ejendom
Ref: R4904662
Ejendom markedsført af Inland Casas

Dit navn:
Email adresse:
Telefon nr:
Ved at markere dette felt videregiver vi din forespørgsel til op til fem andre ejendomsmæglere, der har lignende ejendomme som denne.
Forespørgsel Detaljer:
Nestled amidst the serene landscapes near Alhaurín el Grande and Coín, this stunning estate offers a harmonious blend of luxury, space, and functionality. Set on a vast 20,000 m² of flat, well-maintained land, the property boasts two elegantly designed residences, a dedicated gymnasium, an infinity pool with panoramic views, extensive terraces, stables with four boxes, and meticulously landscaped gardens.
Prime Location with Excellent Access
The estate is conveniently accessed via a tarmac road, leading to an impressive electric gate that opens to a long driveway. This driveway meanders past the charming second house and culminates at a spacious parking area in front of the main residence.
Main House – A Masterpiece of Comfort and Elegance
✅The main house exudes timeless charm, featuring:
✅Entrance Hall & Living Spaces: A grand covered porch welcomes you into a spacious hallway. To the left, double doors lead to a light-filled living room with triple aspect views, a cosy fireplace with a pellet burner, and direct access to the rear terrace. Adjacent is a formal dining room, also opening to the terrace, perfect for seamless indoor-outdoor living.
✅Gourmet Kitchen: Fully equipped with top-tier appliances, including a gas range cooker, centre island, double fridge freezer, and extensive stone countertops. A separate utility room offers ample storage and laundry facilities.
✅Bedrooms & Bathrooms: Upstairs, a galleried landing leads to three generously sized bedrooms. Two enjoy access to a full-width balcony overlooking the pool. The master suite features an ensuite bathroom with a jacuzzi tub, while a family bathroom serves the remaining bedrooms.
✅Outdoor Features: The rear terrace, partly covered, frames a large infinity pool with breath-taking views and space for a jacuzzi. A brick-built barbecue and adjacent storage building enhance outdoor entertaining.
Second House – A Charming Guest Retreat
Situated near the estate's entrance, the second house offers:
✅A cosy living room with a fireplace.
✅A well-appointed kitchen.
✅Two double bedrooms with fitted wardrobes.
✅A full bathroom.
✅A covered front terrace and surrounding garden.
Adjacent to this house is a detached gymnasium, which could be converted into additional living space. A nearby above-ground water deposit has the potential to be transformed into a second pool.
Equestrian Facilities & Additional Land
Beyond the formal gardens lies approximately 15,000 m² of flat land, ideal for equestrian use. A gravel path leads to the stable block with four boxes and shaded cover. Additional outbuildings include a large wooden storage unit and a water system control room. The land is bordered to the south by a peaceful river.
Sustainability & Modern Conveniences
This estate is as practical as it is beautiful, featuring:
✅A solar panel system with 20 panels, registered for selling excess power.
✅Mains electricity and water, alongside irrigation and well water systems.
✅Electric central heating and recessed lighting throughout.
Perfect for Family Living or Investment
With its exceptional layout, the property is ideal for an extended family residence or a lucrative holiday rental opportunity. Every aspect of this estate has been meticulously maintained and thoughtfully designed to ensure both comfort and luxury.
Discover the ultimate country living experience with this extraordinary estate – where elegance meets functionality, and every detail has been crafted to perfection.
The Real Estate Agent, acting on behalf of the vendor, provides these particulars as a guide for potential purchasers and not as an offer or contract in in any form. Reasonable efforts have been made to ensure the accuracy of the information provided, but potential purchasers are advised to verify each statement through inspection, searches, inquiries, and surveys.
In compliance with RD of the Junta de Andalucía 218/2005 of October 11, it is reported that the price does not include the expenses derived from the purchase of real estate according to current laws: notarial, registration, ITP, etc. expenses. The data presented is merely informative and has no contractual value. The offer is subject to errors, changes in price, availability and/or withdrawal from the market without prior notice.
Prime Location with Excellent Access
The estate is conveniently accessed via a tarmac road, leading to an impressive electric gate that opens to a long driveway. This driveway meanders past the charming second house and culminates at a spacious parking area in front of the main residence.
Main House – A Masterpiece of Comfort and Elegance
✅The main house exudes timeless charm, featuring:
✅Entrance Hall & Living Spaces: A grand covered porch welcomes you into a spacious hallway. To the left, double doors lead to a light-filled living room with triple aspect views, a cosy fireplace with a pellet burner, and direct access to the rear terrace. Adjacent is a formal dining room, also opening to the terrace, perfect for seamless indoor-outdoor living.
✅Gourmet Kitchen: Fully equipped with top-tier appliances, including a gas range cooker, centre island, double fridge freezer, and extensive stone countertops. A separate utility room offers ample storage and laundry facilities.
✅Bedrooms & Bathrooms: Upstairs, a galleried landing leads to three generously sized bedrooms. Two enjoy access to a full-width balcony overlooking the pool. The master suite features an ensuite bathroom with a jacuzzi tub, while a family bathroom serves the remaining bedrooms.
✅Outdoor Features: The rear terrace, partly covered, frames a large infinity pool with breath-taking views and space for a jacuzzi. A brick-built barbecue and adjacent storage building enhance outdoor entertaining.
Second House – A Charming Guest Retreat
Situated near the estate's entrance, the second house offers:
✅A cosy living room with a fireplace.
✅A well-appointed kitchen.
✅Two double bedrooms with fitted wardrobes.
✅A full bathroom.
✅A covered front terrace and surrounding garden.
Adjacent to this house is a detached gymnasium, which could be converted into additional living space. A nearby above-ground water deposit has the potential to be transformed into a second pool.
Equestrian Facilities & Additional Land
Beyond the formal gardens lies approximately 15,000 m² of flat land, ideal for equestrian use. A gravel path leads to the stable block with four boxes and shaded cover. Additional outbuildings include a large wooden storage unit and a water system control room. The land is bordered to the south by a peaceful river.
Sustainability & Modern Conveniences
This estate is as practical as it is beautiful, featuring:
✅A solar panel system with 20 panels, registered for selling excess power.
✅Mains electricity and water, alongside irrigation and well water systems.
✅Electric central heating and recessed lighting throughout.
Perfect for Family Living or Investment
With its exceptional layout, the property is ideal for an extended family residence or a lucrative holiday rental opportunity. Every aspect of this estate has been meticulously maintained and thoughtfully designed to ensure both comfort and luxury.
Discover the ultimate country living experience with this extraordinary estate – where elegance meets functionality, and every detail has been crafted to perfection.
The Real Estate Agent, acting on behalf of the vendor, provides these particulars as a guide for potential purchasers and not as an offer or contract in in any form. Reasonable efforts have been made to ensure the accuracy of the information provided, but potential purchasers are advised to verify each statement through inspection, searches, inquiries, and surveys.
In compliance with RD of the Junta de Andalucía 218/2005 of October 11, it is reported that the price does not include the expenses derived from the purchase of real estate according to current laws: notarial, registration, ITP, etc. expenses. The data presented is merely informative and has no contractual value. The offer is subject to errors, changes in price, availability and/or withdrawal from the market without prior notice.
Egenskaber
- 5 soveværelser
- 4 badeværelser
- 506m² Byg størrelse
- 20.125m² Grundstørrelse
- Svømmepøl
Omkostningsfordeling
Standard betalingsform
Reservationsdepositum
3.000€
Resten af depositum til 10%
107.000€
Slutbetaling på 90% ved afslutning
990.000€
Ejendomsomkostninger
Ejendomspris
1.100.000€
Overførselsafgift 10%
110.000€
Notargebyrer (ca.)
600€
Matrikelgebyrer (ca.)
600€
Advokatgebyrer (ca.)
1.500€
* Overførselsafgift er baseret på salgsværdien eller matrikelværdien, der er den højeste.
** Ovenstående oplysninger vises kun som vejledning.
Realkreditlommeregner
Similar Properties
Spanske ejendomsnyheder og opdateringer fra Spain Property Portal.com
In Spain, two primary taxes are associated with property purchases: IVA (Value Added Tax) and ITP (Property Transfer Tax). IVA, typically applicable to new constructions, stands at 10% of the property's value. On the other hand, ITP, levied on resale properties, varies between regions but generally ranges from 6% to 10%.
Spain Property Portal is an online platform that has revolutionized the way people buy and sell real estate in Spain.
In Spain, mortgages, known as "hipotecas," are common, and the market has seen significant growth and evolution.























