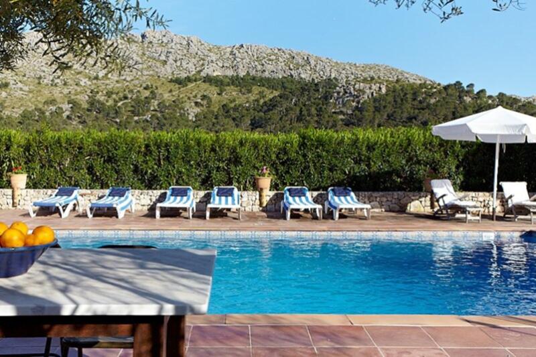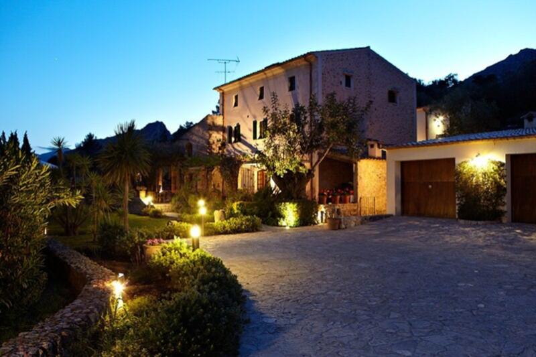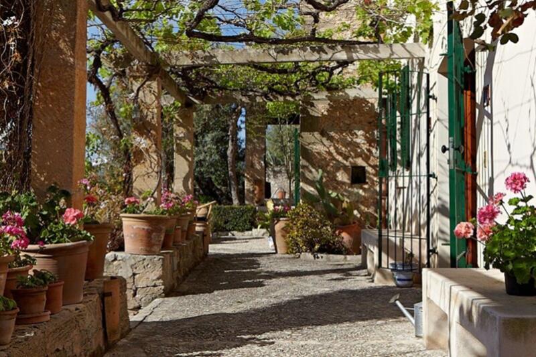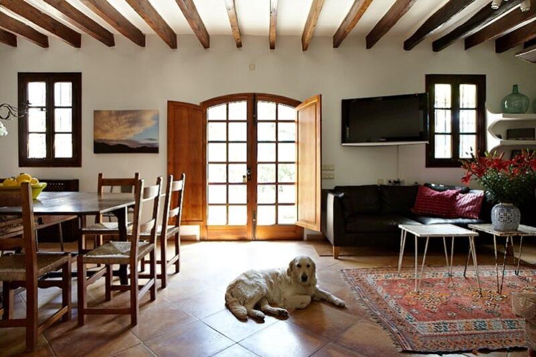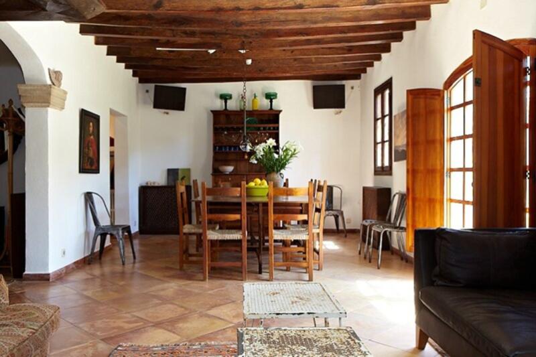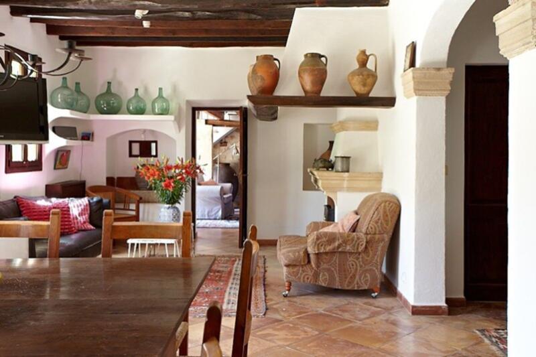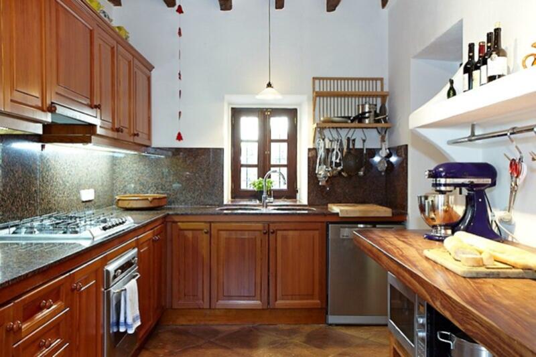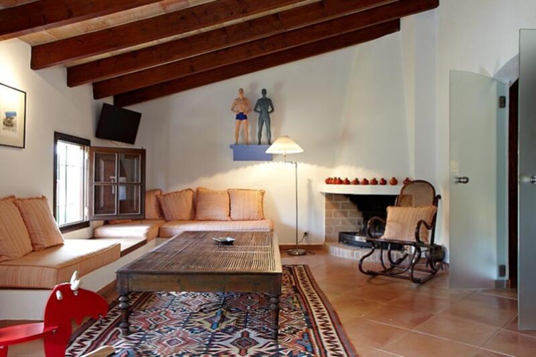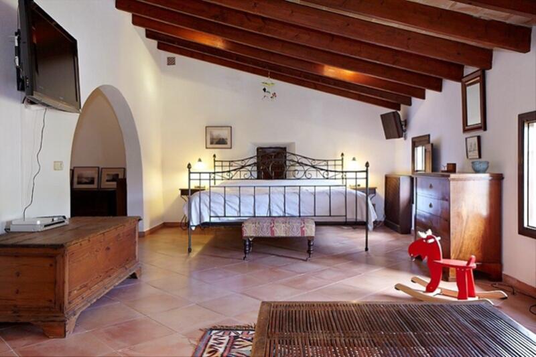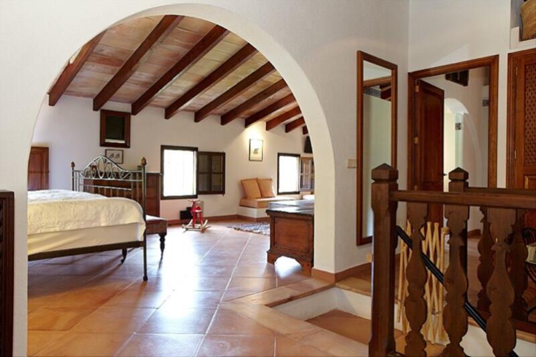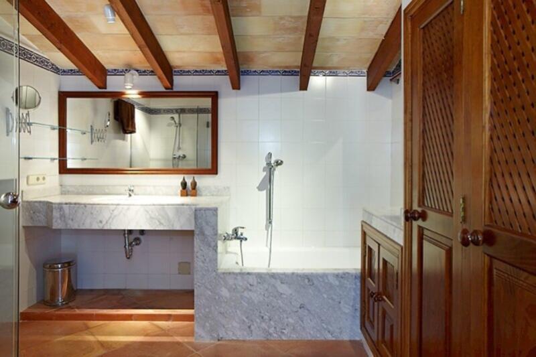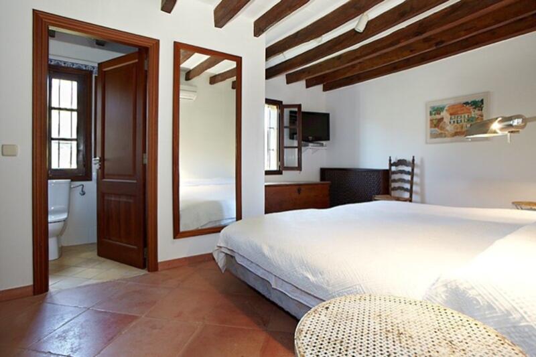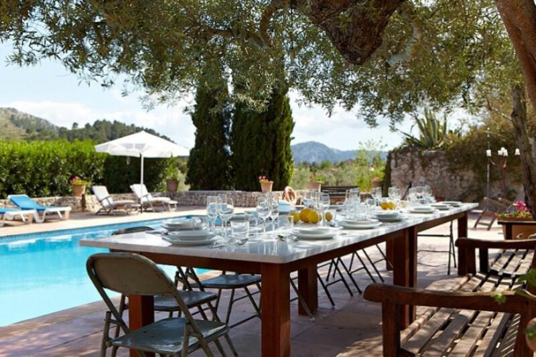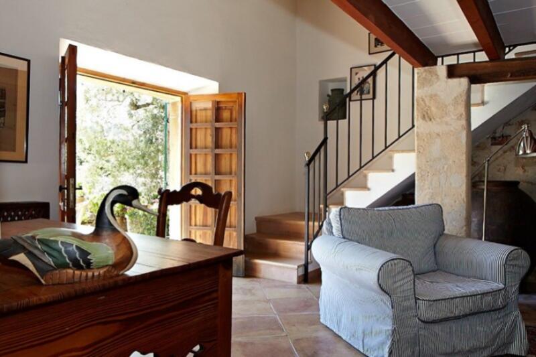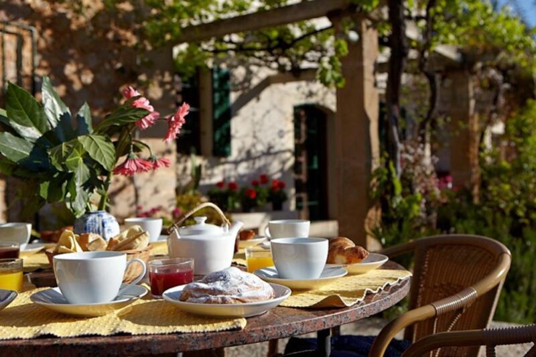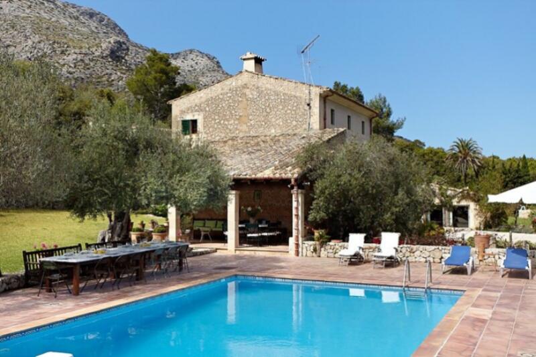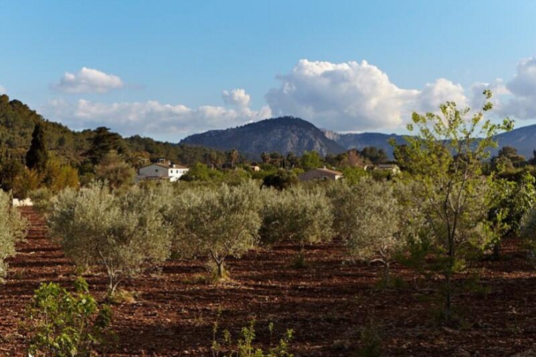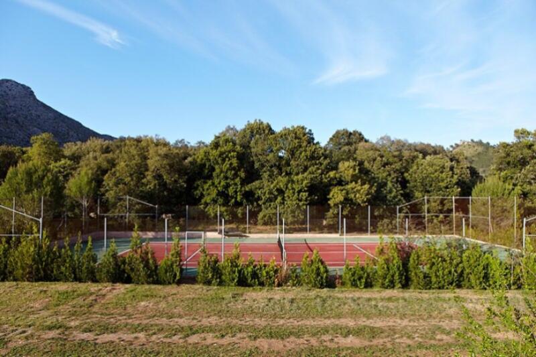Forespørg om denne ejendom
Ref: c1034
Ejendom markedsført af Living Pollensa
Dit navn:
Email adresse:
Telefon nr:
Ved at markere dette felt videregiver vi din forespørgsel til op til fem andre ejendomsmæglere, der har lignende ejendomme som denne.
Forespørgsel Detaljer:
Lovely finca in Cala san Vicente, Pollensa,Mallorca for sale .
This is a real home. It consists of a main house and three guest houses. Main house; You enter through French doors from the terrace into the living area which has a cosy sitting area around the fireplace. The dining area leads to the kitchen, equipped with pine units, a utility area is beyond . There is a separate sitting room with exposed stone walls and stairs leading up to a mezzanine level with plush seating and satellite TV. On this level there is a bedroom with one single bed and a seperate bathroom with shower, basin and toilet. On the first floor is a twin bedroom with fitted wardrobes , a double bedroom, another twin bedroom, a single bedroom with a large single bed, plus two bathrooms with shower, toilet and basin. Stairs lead up to the master bedroom which has twin beds together, a seating area with fireplace, and a study area; glass doors lead into the large bathroom with pine beamed sloping ceiling, bath, separate shower, basin in vanity unit and toilet . There are terraces on two sides of the house , with a separate barbecue area. The swimming pool is terraced all around in an enclosed garden area and measures 10m x 6m, going to a depth of 4m with a ing board. In front of the house is the hard tennis court. Guest House 1; Three double Bedrooms, two bathrooms with showers and Living room with fire place and Kitchen Guest House 2; Two double Bedrooms, one bathroom and Living room with open plan kitchen. Guest House 3; One double bedroom, one Bathroom
Please don´t hesitate to contact us with your requests and questions.
maria@living-pollensa.com Tel; 0034 651 149 122
This is a real home. It consists of a main house and three guest houses. Main house; You enter through French doors from the terrace into the living area which has a cosy sitting area around the fireplace. The dining area leads to the kitchen, equipped with pine units, a utility area is beyond . There is a separate sitting room with exposed stone walls and stairs leading up to a mezzanine level with plush seating and satellite TV. On this level there is a bedroom with one single bed and a seperate bathroom with shower, basin and toilet. On the first floor is a twin bedroom with fitted wardrobes , a double bedroom, another twin bedroom, a single bedroom with a large single bed, plus two bathrooms with shower, toilet and basin. Stairs lead up to the master bedroom which has twin beds together, a seating area with fireplace, and a study area; glass doors lead into the large bathroom with pine beamed sloping ceiling, bath, separate shower, basin in vanity unit and toilet . There are terraces on two sides of the house , with a separate barbecue area. The swimming pool is terraced all around in an enclosed garden area and measures 10m x 6m, going to a depth of 4m with a ing board. In front of the house is the hard tennis court. Guest House 1; Three double Bedrooms, two bathrooms with showers and Living room with fire place and Kitchen Guest House 2; Two double Bedrooms, one bathroom and Living room with open plan kitchen. Guest House 3; One double bedroom, one Bathroom
Please don´t hesitate to contact us with your requests and questions.
maria@living-pollensa.com Tel; 0034 651 149 122
Egenskaber
- 12 soveværelser
- 8 badeværelser
- 600m² Byg størrelse
- 39.000m² Grundstørrelse
- Svømmepøl
- 10 minutes to Golf Course
- Air Conditioning Hot / Cold
- Charming property
- Close to all Amenities
- Completely Equipped Kitchen
- Courtyard
- Dining room with fireplace
- En suite bathroom
- Garage
- Garden and pool view
- Good rental potential
- Good road access
- Ideal Family Home
- Laundry room
- Living room with dining area
- Mountain view
- Pantry
- Pool
- Porch
- Rustic Style
- Tastefully decorated
- Terrace
- Tiles floor
- Walking distance to beach
- Walking distance to cafés / restaurants
- Wooden beams
- Wooden doors
- Wooden windows
Omkostningsfordeling
Standard betalingsform
Reservationsdepositum
3.000€
Resten af depositum til 10%
897.000€
Slutbetaling på 90% ved afslutning
8.100.000€
Ejendomsomkostninger
Ejendomspris
9.000.000€
Overførselsafgift 10%
900.000€
Notargebyrer (ca.)
600€
Matrikelgebyrer (ca.)
600€
Advokatgebyrer (ca.)
1.500€
* Overførselsafgift er baseret på salgsværdien eller matrikelværdien, der er den højeste.
** Ovenstående oplysninger vises kun som vejledning.
Realkreditlommeregner
Spanske ejendomsnyheder og opdateringer fra Spain Property Portal.com
In Spain, two primary taxes are associated with property purchases: IVA (Value Added Tax) and ITP (Property Transfer Tax). IVA, typically applicable to new constructions, stands at 10% of the property's value. On the other hand, ITP, levied on resale properties, varies between regions but generally ranges from 6% to 10%.
Spain Property Portal is an online platform that has revolutionized the way people buy and sell real estate in Spain.
In Spain, mortgages, known as "hipotecas," are common, and the market has seen significant growth and evolution.


