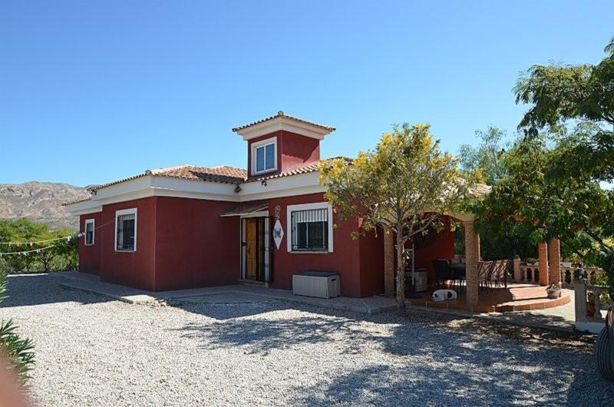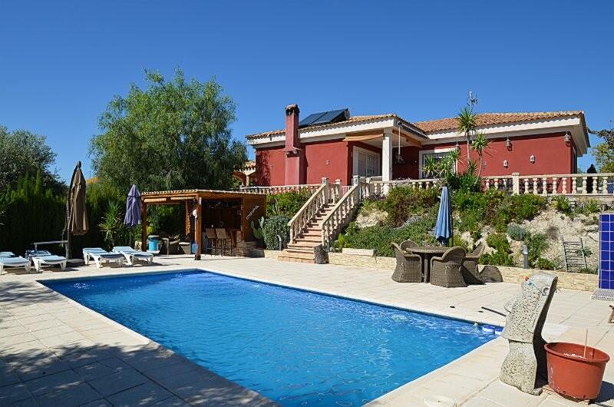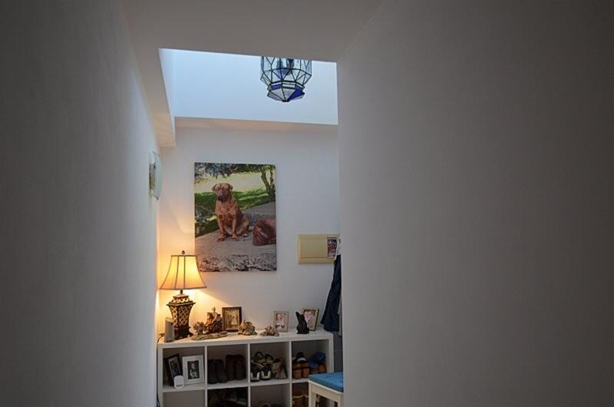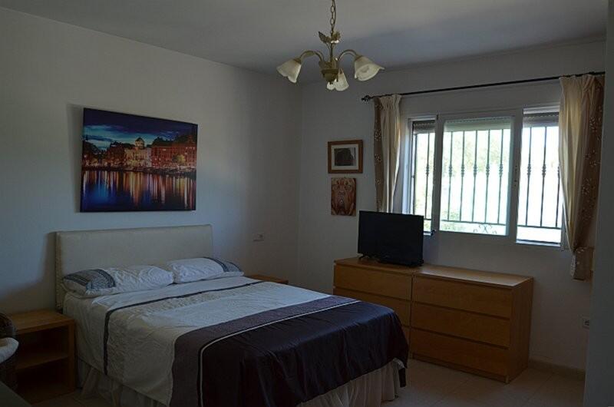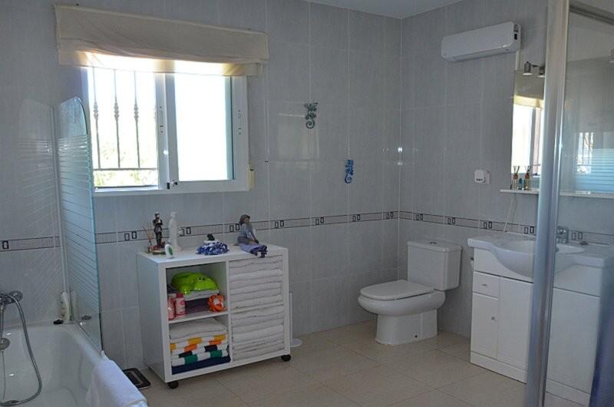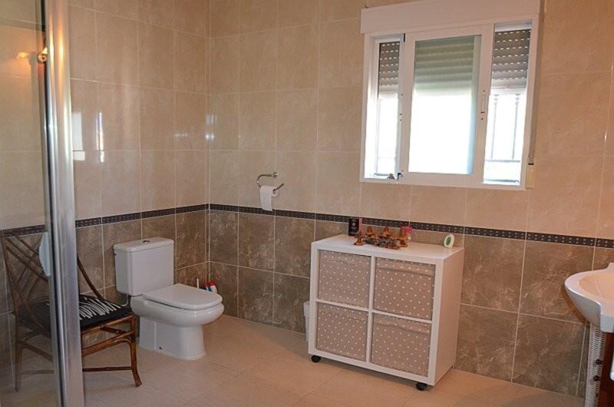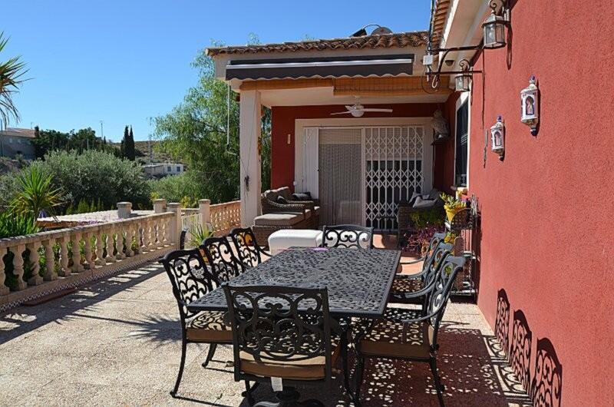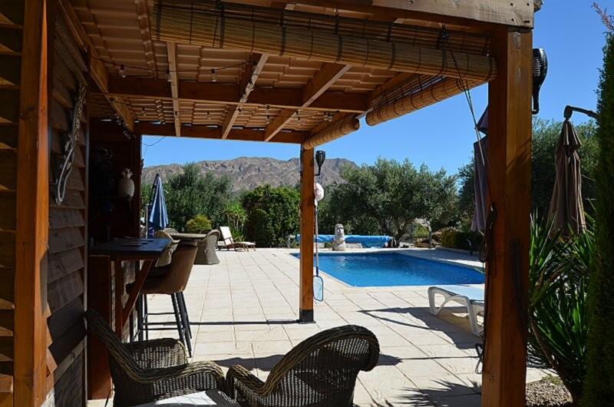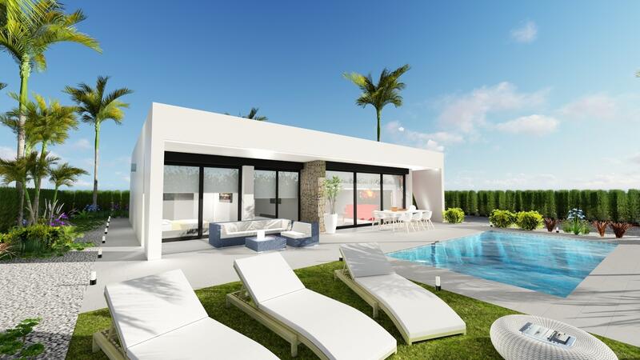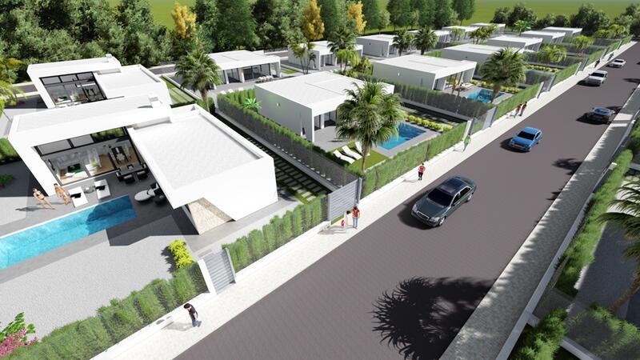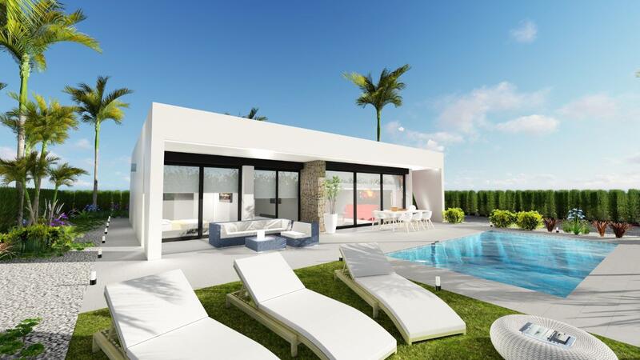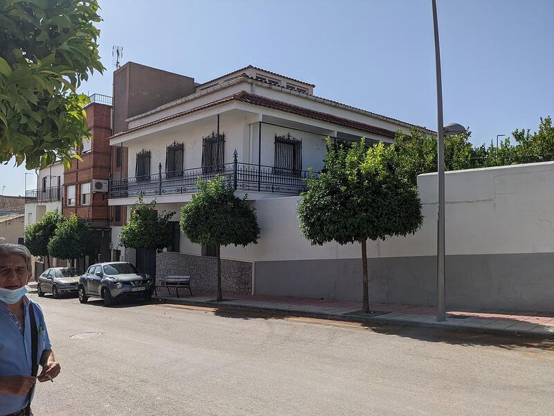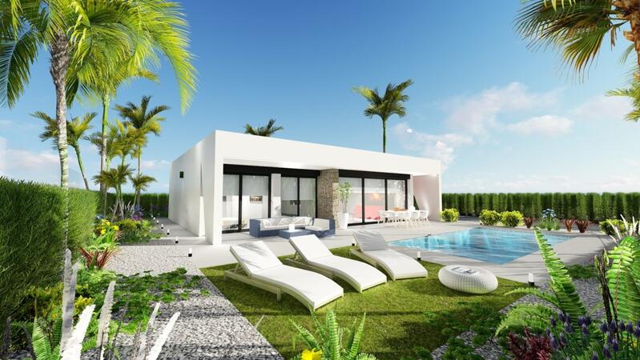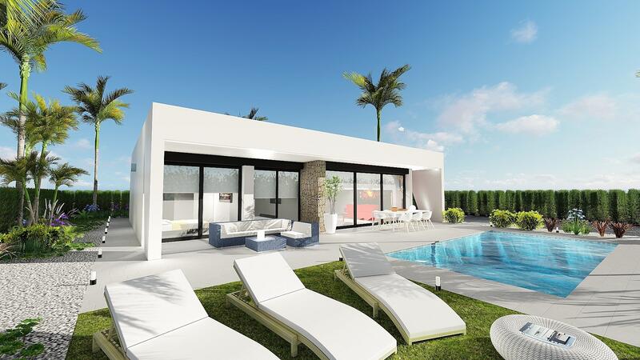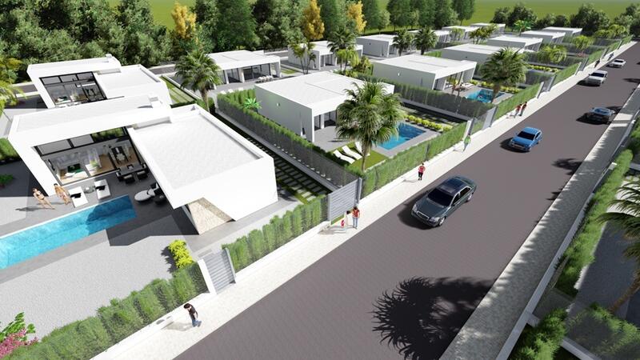Forespørg om denne ejendom
Ref: QD-QPMS-CAB-CASA DE LOS OLIVIA - CAL1GEE
Ejendom markedsført af Quattro Property Management Spain SL


Dit navn:
Email adresse:
Telefon nr:
Ved at markere dette felt videregiver vi din forespørgsel til op til fem andre ejendomsmæglere, der har lignende ejendomme som denne.
Forespørgsel Detaljer:
This property is ideal for those who are seeking beautiful views and tranquillity within easy access to all amenities in the town of Calasparra, Region of Murcia.
Detached villa with 3 bedrooms, 2 bathrooms, swimming pool, garden, and summer kitchen.
Ground Floor
Entrance into the villa is via the front door into a hallway with feature glazed tower to allow natural light.
Kitchen / Lounge / Dining (open plan)
Kitchen - (5m x 3m) comprising a range of base and wall units with granite worktop, large fridge, under counter freezer, electric oven, microwave, 5 ring gas hob, extractor, dishwasher, washing machine and door to rear terrace.
Lounge / Diner (7m x 5m) fitted with freestanding log burner and patio doors to rear terrace. Hot / cold air conditioning.
Hallway leads to:-
Master Bedroom 1 (4.6m x 4.02m) large double / twin room with fitted wardrobes and hot / cold air conditioning.
En-suite (3m x 3m) comprising large shower cubicle, WC, and vanity unit with integral basin. Electric heater.
Bedroom 2 (3.93m x 3.95m) double / twin room with fitted wardrobes and hot / cold air conditioning.
Bedroom 3 (3.93m x 3.51) double / twin room with fitted wardrobes and hot / cold air conditioning.
Family Bathroom (3m x 3m) comprising bath with shower over, WC, vanity unit with integral basin. Electric heater.
Outside
Double entrance gates give access to the plot which is completely enclosed with fencing
Covered patio / outside dining area
Several tiled terraces
8m x 4m swimming pool surrounded by spacious sun terraces
Outside bar in the pool area
Large summer kitchen / BBQ area.
Wood Store
Gardens full of mature plants and shrubs
Mains Electric & Water
Solar panels for water heater
Satellite TV & Internet available
Vehicle & pedestrian access to Olive Grove
Detached villa with 3 bedrooms, 2 bathrooms, swimming pool, garden, and summer kitchen.
Ground Floor
Entrance into the villa is via the front door into a hallway with feature glazed tower to allow natural light.
Kitchen / Lounge / Dining (open plan)
Kitchen - (5m x 3m) comprising a range of base and wall units with granite worktop, large fridge, under counter freezer, electric oven, microwave, 5 ring gas hob, extractor, dishwasher, washing machine and door to rear terrace.
Lounge / Diner (7m x 5m) fitted with freestanding log burner and patio doors to rear terrace. Hot / cold air conditioning.
Hallway leads to:-
Master Bedroom 1 (4.6m x 4.02m) large double / twin room with fitted wardrobes and hot / cold air conditioning.
En-suite (3m x 3m) comprising large shower cubicle, WC, and vanity unit with integral basin. Electric heater.
Bedroom 2 (3.93m x 3.95m) double / twin room with fitted wardrobes and hot / cold air conditioning.
Bedroom 3 (3.93m x 3.51) double / twin room with fitted wardrobes and hot / cold air conditioning.
Family Bathroom (3m x 3m) comprising bath with shower over, WC, vanity unit with integral basin. Electric heater.
Outside
Double entrance gates give access to the plot which is completely enclosed with fencing
Covered patio / outside dining area
Several tiled terraces
8m x 4m swimming pool surrounded by spacious sun terraces
Outside bar in the pool area
Large summer kitchen / BBQ area.
Wood Store
Gardens full of mature plants and shrubs
Mains Electric & Water
Solar panels for water heater
Satellite TV & Internet available
Vehicle & pedestrian access to Olive Grove
Egenskaber
- Se videotur
- 3 soveværelser
- 2 badeværelser
- 152m² Byg størrelse
- 5.000m² Grundstørrelse
- Svømmepøl
- Freezer
- Microwave
- Washing Machine
- Dishwasher
- Landscaping
- Oven
- Refrigerator
- Terrace
- Security Bars
- Private swimming pool
- Garden shed
- Outdoor shower
- Electric heating
- Built in wardrobes
- Open kitchen
- Tiled garden
- Extractor
- Shower
- Country Garden
- Woodshed
- Log Burner
- Granite Countertops
- Appliances Untested by Agent
- Covered Terrace
- Air Conditioning - Lounge
- Air Conditioning - Bedroom
- Fly Screens
- Garden - Fenced
- Hob - Gas
- Appliances Included
- Furnished - By Negotiation
- Hot Water - Electric And Solar
- Shutters - Manual
- Satellite TV
- All Measurements Approximate
- Internet
Omkostningsfordeling
Standard betalingsform
Reservationsdepositum
3.000€
Resten af depositum til 10%
21.995€
Slutbetaling på 90% ved afslutning
224.955€
Ejendomsomkostninger
Ejendomspris
249.950€
Overførselsafgift 8%
19.996€
Notargebyrer (ca.)
600€
Matrikelgebyrer (ca.)
600€
Advokatgebyrer (ca.)
1.500€
* Overførselsafgift er baseret på salgsværdien eller matrikelværdien, der er den højeste.
** Ovenstående oplysninger vises kun som vejledning.
Realkreditlommeregner
Similar Properties
Spanske ejendomsnyheder og opdateringer fra Spain Property Portal.com
In Spain, two primary taxes are associated with property purchases: IVA (Value Added Tax) and ITP (Property Transfer Tax). IVA, typically applicable to new constructions, stands at 10% of the property's value. On the other hand, ITP, levied on resale properties, varies between regions but generally ranges from 6% to 10%.
Spain Property Portal is an online platform that has revolutionized the way people buy and sell real estate in Spain.
In Spain, mortgages, known as "hipotecas," are common, and the market has seen significant growth and evolution.


