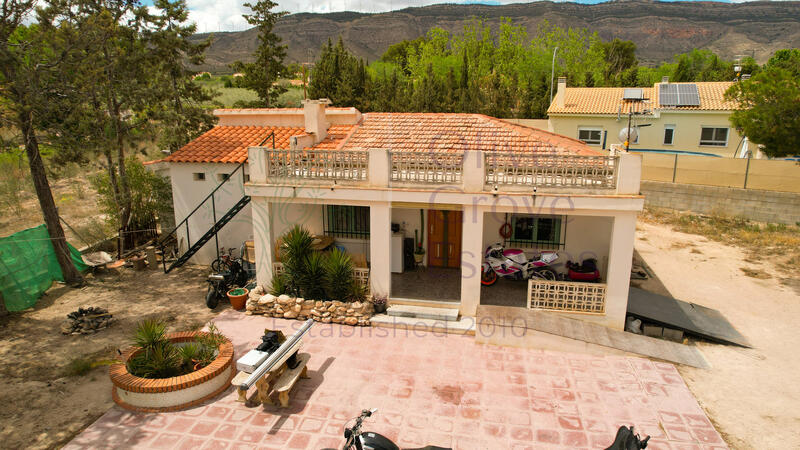Forespørg om denne ejendom
Ref: OCG-90327838
Ejendom markedsført af Olive Grove Estates


Dit navn:
Email adresse:
Telefon nr:
Ved at markere dette felt videregiver vi din forespørgsel til op til fem andre ejendomsmæglere, der har lignende ejendomme som denne.
Forespørgsel Detaljer:
This beautiful detached villa, built in 2011, is finished to a high standard. Situated on a 2900m2 plot, the property includes the main house, a pool, a guest annex, and a garage. Nestled at the foothills of Sierra Oliva, the villa offers picturesque views of the surrounding green hilltops. Despite its peaceful rural setting, it's just a 10-minute drive to the town center, where you’ll find a wide range of amenities and entertainment options. The property is easily accessible, with a well-maintained tarmac road leading most of the way and a smooth dirt track at the end. Alicante Airport and some of the most attractive beaches on the Costa are only 50 minutes away.
The main house is accessed through a covered terrace or conservatory overlooking the pool. It features three bedrooms, including a mezzanine bedroom accessible by an electric folding wooden ladder. The master bedroom has an en-suite bathroom, and there’s also a family bathroom. The kitchen opens into a spacious lounge-diner. All rooms are tastefully decorated with traditional rustic features such as wooden beams, a wood burner, and wood and stone cladding, creating a relaxing, tranquil, and homely atmosphere.
The guest annex is a large open space with a kitchen and lounge area, complete with a wood burner. It also includes a shower room and toilet and is connected to another garage, currently not used for parking, as well as a covered terrace. This space can be used as a self-contained guest accommodation or converted into an independent dwelling. Additionally, there is a utility/laundry room and a two-story utility building used for storage and housing the gas-oil boiler for the central heating. The swimming pool is a good size and offers stunning views of the mountains and countryside.
The property also features a carport for two cars and is equipped with electric shutters for security. It is fully fenced with an automatic gate. Parts of the garden are elegantly tiled, while others are planted with mature fruit trees. There’s also a disused trout farm that would benefit from landscaping, conversion into a vegetable plot, or restoration to its original use. The house is connected to mains water and electricity.
The main house is accessed through a covered terrace or conservatory overlooking the pool. It features three bedrooms, including a mezzanine bedroom accessible by an electric folding wooden ladder. The master bedroom has an en-suite bathroom, and there’s also a family bathroom. The kitchen opens into a spacious lounge-diner. All rooms are tastefully decorated with traditional rustic features such as wooden beams, a wood burner, and wood and stone cladding, creating a relaxing, tranquil, and homely atmosphere.
The guest annex is a large open space with a kitchen and lounge area, complete with a wood burner. It also includes a shower room and toilet and is connected to another garage, currently not used for parking, as well as a covered terrace. This space can be used as a self-contained guest accommodation or converted into an independent dwelling. Additionally, there is a utility/laundry room and a two-story utility building used for storage and housing the gas-oil boiler for the central heating. The swimming pool is a good size and offers stunning views of the mountains and countryside.
The property also features a carport for two cars and is equipped with electric shutters for security. It is fully fenced with an automatic gate. Parts of the garden are elegantly tiled, while others are planted with mature fruit trees. There’s also a disused trout farm that would benefit from landscaping, conversion into a vegetable plot, or restoration to its original use. The house is connected to mains water and electricity.
Egenskaber
- Se virtuel rundvisning
- Se videotur
- 3 soveværelser
- 3 badeværelser
- 209m² Byg størrelse
- 2.972m² Grundstørrelse
- Svømmepøl
- Electricity Supply - Mains Supply
- Water Supply - Mains Supply
- Heating - Central
- Sewerage Supply - Mains Supply
- Outside Space - Back Garden
- Outside Space - Enclosed Garden
- Outside Space - Large Garden
- Outside Space - Terrace
- Parking - Covered / Carport
- Alarm System
- Barbeque
- Casita
- Courtyard
- Electric Gates
- Fully Fenced
- Has Conservatory
- Has Double Glazing
- Has Fireplace
- Has Outbuildings
- Has Swimming Pool
- Has Utility Room
- Has Electricity
- Has Fibre Optic
- Has Satellite/Cable TV
- Has Telephone
Omkostningsfordeling
Standard betalingsform
Reservationsdepositum
3.000€
Resten af depositum til 10%
14.450€
Slutbetaling på 90% ved afslutning
157.050€
Ejendomsomkostninger
Ejendomspris
174.500€
Overførselsafgift 10%
17.450€
Notargebyrer (ca.)
600€
Matrikelgebyrer (ca.)
600€
Advokatgebyrer (ca.)
1.500€
* Overførselsafgift er baseret på salgsværdien eller matrikelværdien, der er den højeste.
** Ovenstående oplysninger vises kun som vejledning.
Realkreditlommeregner
Similar Properties
Spanske ejendomsnyheder og opdateringer fra Spain Property Portal.com
In Spain, two primary taxes are associated with property purchases: IVA (Value Added Tax) and ITP (Property Transfer Tax). IVA, typically applicable to new constructions, stands at 10% of the property's value. On the other hand, ITP, levied on resale properties, varies between regions but generally ranges from 6% to 10%.
Spain Property Portal is an online platform that has revolutionized the way people buy and sell real estate in Spain.
In Spain, mortgages, known as "hipotecas," are common, and the market has seen significant growth and evolution.


























