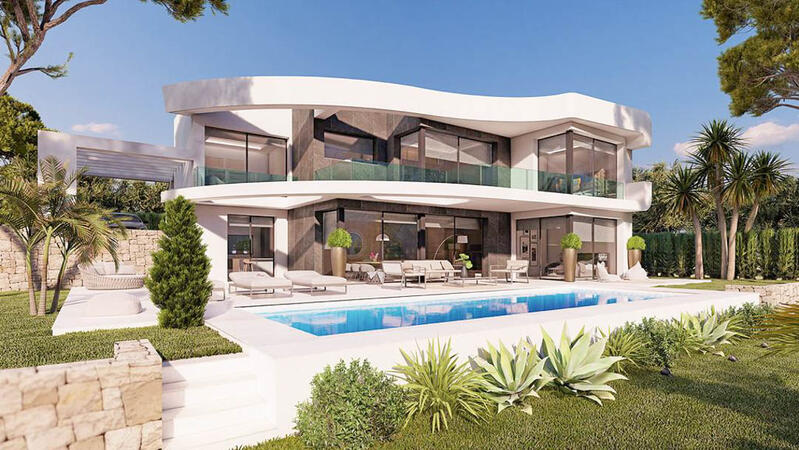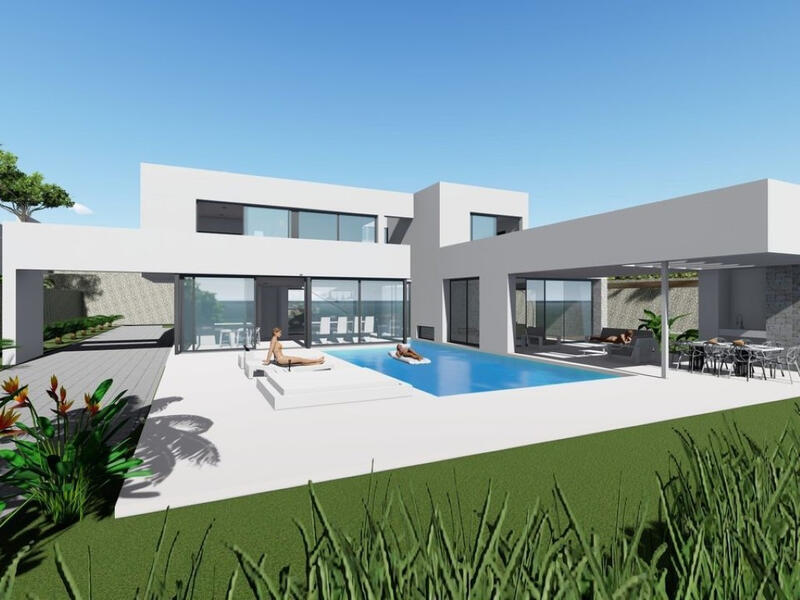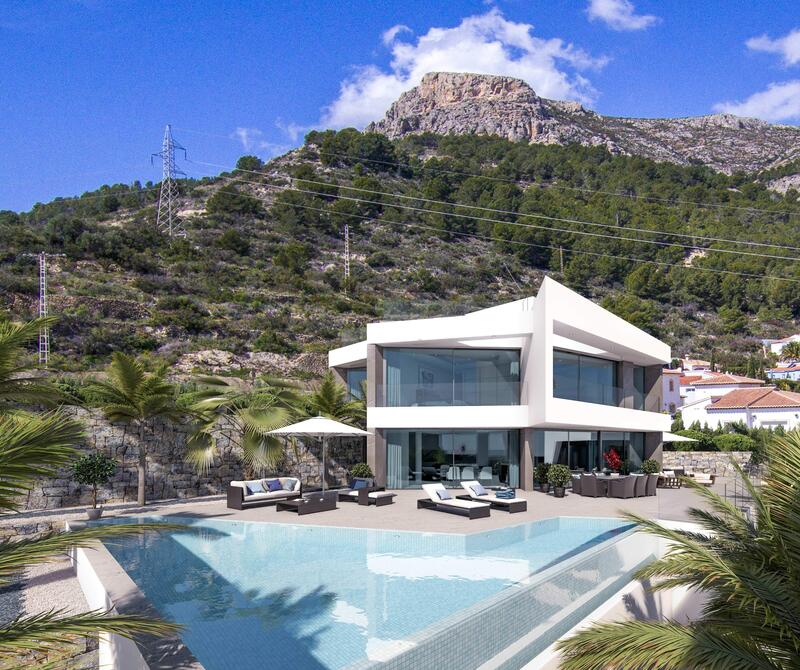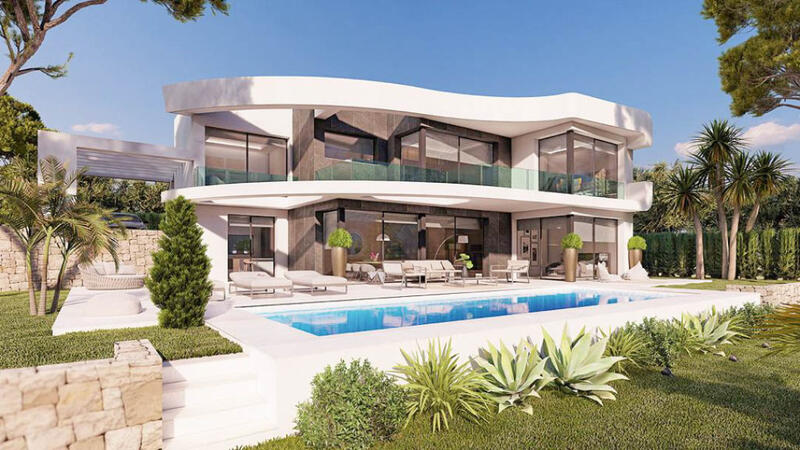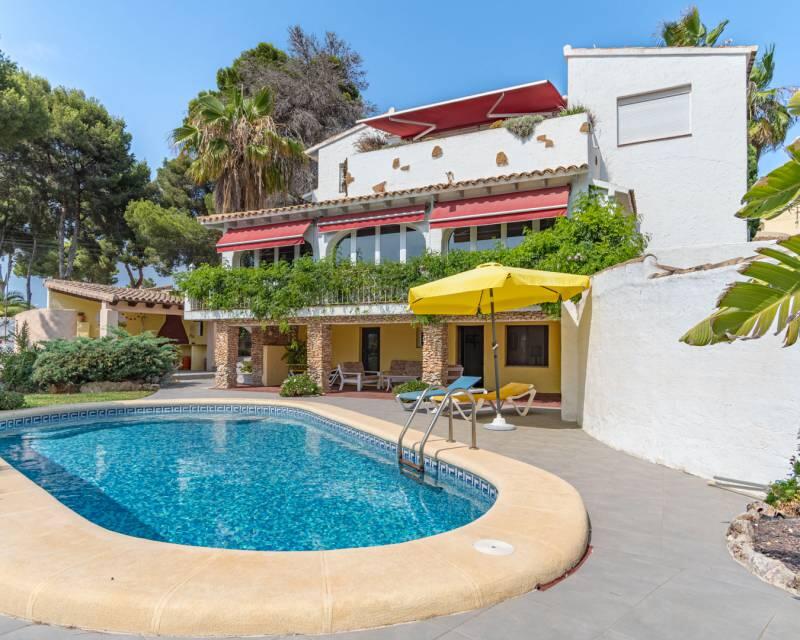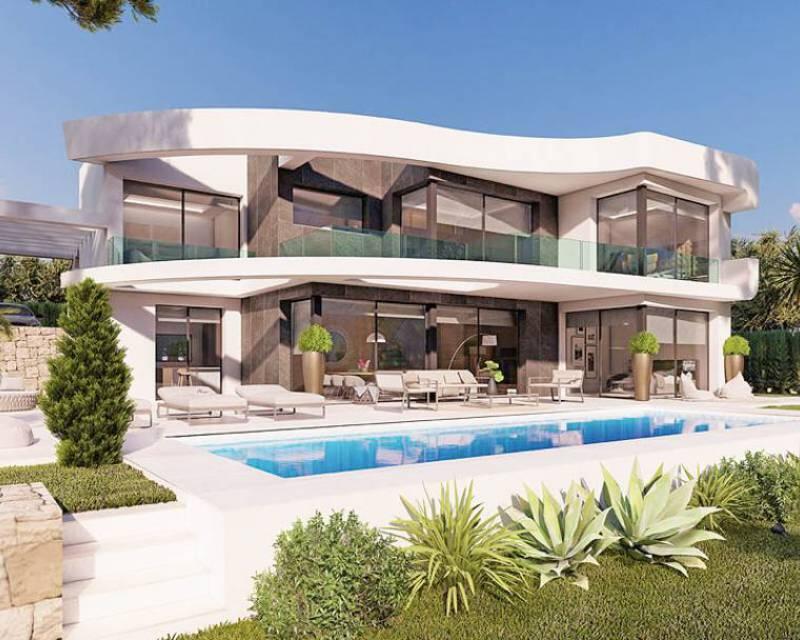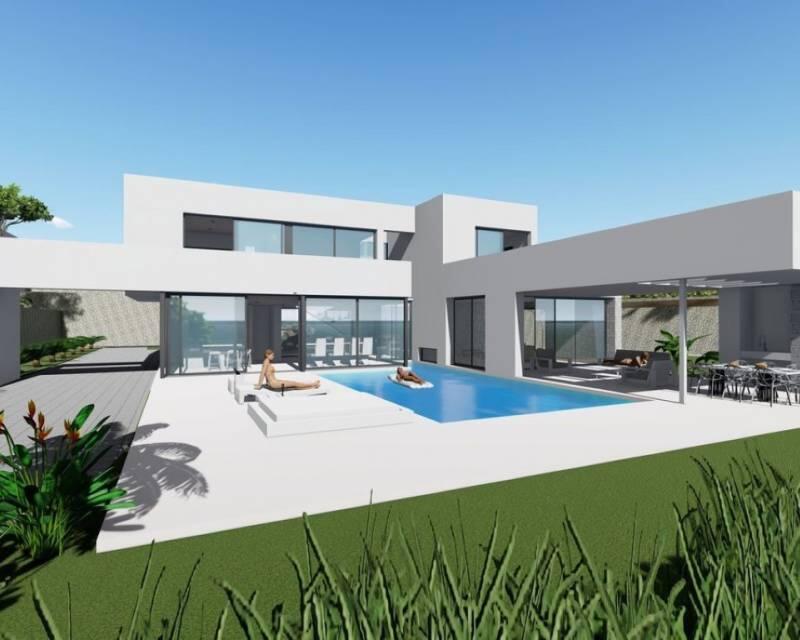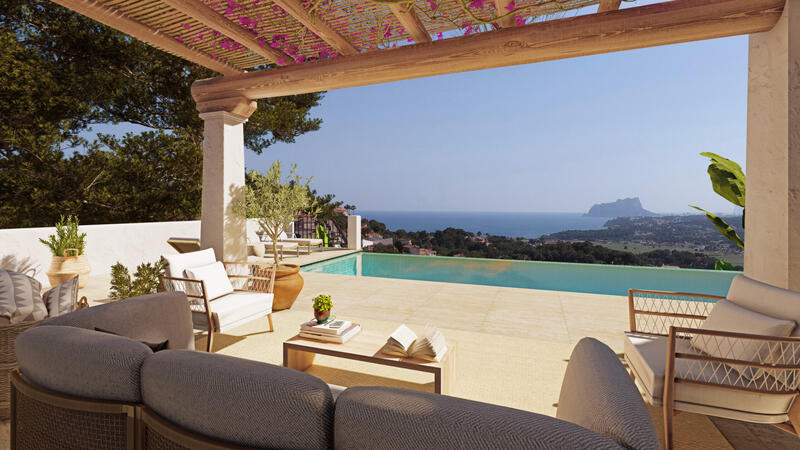Forespørg om denne ejendom
Ref: TG-27811
Ejendom markedsført af Vivacosta


Dit navn:
Email adresse:
Telefon nr:
Ved at markere dette felt videregiver vi din forespørgsel til op til fem andre ejendomsmæglere, der har lignende ejendomme som denne.
Forespørgsel Detaljer:
LOCATION:
We are pleased to present a new project located in Moraira, in the well-known area of L'Andragó. It is only 350m from the cove of Andragó and approximately 200m from the promenade next to the road that leads us to Moraira and the different shops and restaurants, all very close. The house enjoys a south orientation with open views of the Mediterranean Sea.
The expected completion date is June 2025.
DISTRIBUTION:
The villa built with high standard qualities, is designed on 3 floors on a plot of 1,550 m2 with views of the Peñon de Ifach. The total built area is about 630 m2, which are very well distributed between 3 floors, creating spaces of great practicality and aesthetically full of beauty, modernity and exclusivity that provide a pleasant feeling of spaciousness:
BASEMENT: The basement floor will undoubtedly be very useful, as it has 1 bedroom with en-suite bathroom, 1 toilet, a laundry room and a large room with the possibility of use as a gym, games room or even an independent apartment. The basement is lit and ventilated through an English courtyard.
GROUND FLOOR: On this floor we find the entrance hall, 1 bedroom with bathroom and dressing room en suite with its private terrace, a guest toilet, the living-dining room and a fully equipped kitchen with high-end appliances and an island for cooking. The outdoor area consists of a large terrace, an outdoor toilet, a summer kitchen, an infinity pool of approximately 39 m2 and a low-maintenance designer garden with automatic irrigation and a variety of plants, and a double garage.
UPPER FLOOR: Going up some stairs, we reach the upper floor where you will find 3 bedrooms, 2 full bathrooms, and open terraces to enjoy the sunny weather.
EQUIPMENT: The house has an excellent design, as well as the interior finishes. The villa has numerous amenities and a large covered stamped concrete car park. TV sockets in the living room and in all bedrooms. Provision for internet connections, Forced ventilation system of the house with admission and exit points to the roof, Underfloor heating by means of an aerothermal system, Water accumulator connected to the 200 L aerothermia system, A.A. by semi-ducts, with individual operation in each room, Lacquered aluminum exterior carpentry, Technal brand. Thermal break, safety glass + insulating chamber and solar control, Modern kitchen with laminate or lacquered doors, drawers with closing brake, porcelain bench, includes placement in a hole between bench and wall cabinets, Appliances included: oven, microwave, ceramic hob, extractor hood, refrigerator and dishwasher of the Bosch brand or similar, Sanitaryware: suspended toilets of the brand Roca or Villeroy & Bosch. Washbasins with built-in furniture, with mirror and wall lamp, Interior carpentry: with smooth white lacquered doors with concealed hinges and magnetic closure, Wardrobes in bedrooms with lacquered or lacquer glass doors. Included interior module with textile finish with shelf and hanging rail, swimming pool with sheet of water of about 40 m2, interior staircase, LED underwater spotlights. Includes filter, pump, electrical panel and heating pre-installation (Interior finish with mosaic), Garden with automatic irrigation (Includes various types of plants and shrubs), Intercom and pedestrian gate in the street, Purification system through connection to the general sewer network.
If you would like more information about this property or to arrange a viewing, please contact us, we are your real estate agency with beautiful villas, houses, apartments, fincas, country houses and plots for sale in the towns of Calpe, Benissa, Cala Fustera, Moraira, Benitachell, Cumbre Del Sol and Altea, in the north of the Costa Blanca...
We are pleased to present a new project located in Moraira, in the well-known area of L'Andragó. It is only 350m from the cove of Andragó and approximately 200m from the promenade next to the road that leads us to Moraira and the different shops and restaurants, all very close. The house enjoys a south orientation with open views of the Mediterranean Sea.
The expected completion date is June 2025.
DISTRIBUTION:
The villa built with high standard qualities, is designed on 3 floors on a plot of 1,550 m2 with views of the Peñon de Ifach. The total built area is about 630 m2, which are very well distributed between 3 floors, creating spaces of great practicality and aesthetically full of beauty, modernity and exclusivity that provide a pleasant feeling of spaciousness:
BASEMENT: The basement floor will undoubtedly be very useful, as it has 1 bedroom with en-suite bathroom, 1 toilet, a laundry room and a large room with the possibility of use as a gym, games room or even an independent apartment. The basement is lit and ventilated through an English courtyard.
GROUND FLOOR: On this floor we find the entrance hall, 1 bedroom with bathroom and dressing room en suite with its private terrace, a guest toilet, the living-dining room and a fully equipped kitchen with high-end appliances and an island for cooking. The outdoor area consists of a large terrace, an outdoor toilet, a summer kitchen, an infinity pool of approximately 39 m2 and a low-maintenance designer garden with automatic irrigation and a variety of plants, and a double garage.
UPPER FLOOR: Going up some stairs, we reach the upper floor where you will find 3 bedrooms, 2 full bathrooms, and open terraces to enjoy the sunny weather.
EQUIPMENT: The house has an excellent design, as well as the interior finishes. The villa has numerous amenities and a large covered stamped concrete car park. TV sockets in the living room and in all bedrooms. Provision for internet connections, Forced ventilation system of the house with admission and exit points to the roof, Underfloor heating by means of an aerothermal system, Water accumulator connected to the 200 L aerothermia system, A.A. by semi-ducts, with individual operation in each room, Lacquered aluminum exterior carpentry, Technal brand. Thermal break, safety glass + insulating chamber and solar control, Modern kitchen with laminate or lacquered doors, drawers with closing brake, porcelain bench, includes placement in a hole between bench and wall cabinets, Appliances included: oven, microwave, ceramic hob, extractor hood, refrigerator and dishwasher of the Bosch brand or similar, Sanitaryware: suspended toilets of the brand Roca or Villeroy & Bosch. Washbasins with built-in furniture, with mirror and wall lamp, Interior carpentry: with smooth white lacquered doors with concealed hinges and magnetic closure, Wardrobes in bedrooms with lacquered or lacquer glass doors. Included interior module with textile finish with shelf and hanging rail, swimming pool with sheet of water of about 40 m2, interior staircase, LED underwater spotlights. Includes filter, pump, electrical panel and heating pre-installation (Interior finish with mosaic), Garden with automatic irrigation (Includes various types of plants and shrubs), Intercom and pedestrian gate in the street, Purification system through connection to the general sewer network.
If you would like more information about this property or to arrange a viewing, please contact us, we are your real estate agency with beautiful villas, houses, apartments, fincas, country houses and plots for sale in the towns of Calpe, Benissa, Cala Fustera, Moraira, Benitachell, Cumbre Del Sol and Altea, in the north of the Costa Blanca...
Egenskaber
- 5 soveværelser
- 4 badeværelser
- 681m² Byg størrelse
- 808m² Grundstørrelse
- Svømmepøl
Omkostningsfordeling
Standard betalingsform
Reservationsdepositum
3.000€
Resten af depositum til 10%
162.000€
Slutbetaling på 90% ved afslutning
1.485.000€
Ejendomsomkostninger
Ejendomspris
1.650.000€
Overførselsafgift 8%
132.000€
Notargebyrer (ca.)
600€
Matrikelgebyrer (ca.)
600€
Advokatgebyrer (ca.)
1.500€
* Overførselsafgift er baseret på salgsværdien eller matrikelværdien, der er den højeste.
** Ovenstående oplysninger vises kun som vejledning.
Realkreditlommeregner
Similar Properties
Spanske ejendomsnyheder og opdateringer fra Spain Property Portal.com
In Spain, two primary taxes are associated with property purchases: IVA (Value Added Tax) and ITP (Property Transfer Tax). IVA, typically applicable to new constructions, stands at 10% of the property's value. On the other hand, ITP, levied on resale properties, varies between regions but generally ranges from 6% to 10%.
Spain Property Portal is an online platform that has revolutionized the way people buy and sell real estate in Spain.
In Spain, mortgages, known as "hipotecas," are common, and the market has seen significant growth and evolution.

















