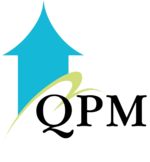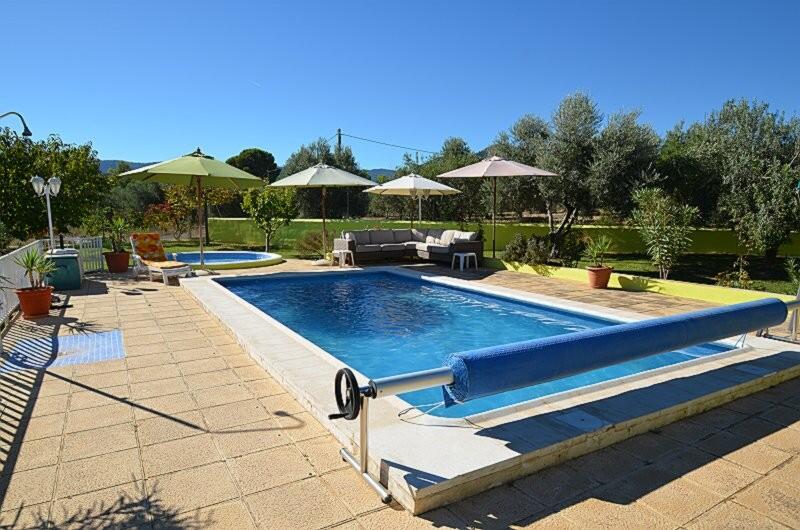Forespørg om denne ejendom
Ref: QD-QPMS-CAB- (Villa La Querencia) CEH1MUR-1
Ejendom markedsført af Quattro Property Management Spain SL


Dit navn:
Email adresse:
Telefon nr:
Ved at markere dette felt videregiver vi din forespørgsel til op til fem andre ejendomsmæglere, der har lignende ejendomme som denne.
Forespørgsel Detaljer:
MOTIVATED VENDOR
This beautiful, detached 3 / 5 bedroom, 2 luxury bathroom, home is built on a 25,000 m2 elevated plot, renovated to a high standard with good quality fixtures and fittings, with magnificent views of the countryside and the town of Cehegin.
There is a gated swimming pool area with 8 x 4m swimming pool and separate children´s pool, tennis court and orchard.
The section of land immediately around the house is fenced and landscaped with 2 vehicle access gates (one manual, one electric), The remainder of low maintenance land is planted with olive trees.
The property benefits from oil fired central heating, solar panels / batteries and all windows and doors have insect nets and security bars fitted. There is also a security alarm covering the main house and garage.
Ground floor
To the side of the property there is a large, covered terrace with entrance door to the house.
Lounge/Diner (7.48 x 3.74m) feature fireplace with log burner, hot / cold air conditioning and ceiling fan
Kitchen (3.49 x 3.66m) the kitchen comprises a selection of wall and base units. The appliances included are a fitted single electric oven and microwave oven with gas hob and extractor fan over, dishwasher. Space for fridge / freezer. Door to the back of the house.
Bedroom 1 (3.36 x 2.53m) double / twin room, built-in storage cupboard.
Bedroom 2 (3.51 x 2.47m) double / twin room with large built-in storage / wardrobe
Bathroom 1 (3.49 x 2.08m) Luxury fully tiled, comprising bath, separate shower cubicle, vanity unity with twin basins, WC and bidet. A towel rail radiator and fan heater are also fitted.
Hallway (5.01 x 1.62m) and marble dog-leg staircase leading to
First Floor
Bedroom 3 - Master (3.53 x 2.71 m) double / twin room with hot / cold air conditioning.
Bedroom 4 (4.66 x 2.12m) completely fitted with wardrobes to provide a large dressing room for the Master Bedroom. Additional walk-in loft storage. This room could be returned to a bedroom if so desired. Hot / cold air conditioning.
Bedroom 5 (3.46 x 2.61m) – Double / twin room with fitted cupboards and shelving plus fitted desk for computer. Currently used as an office.
Bathroom 2 (3.55 x 2.48m) Luxury fully tiled room comprising, WC, and large vanity unit with twin integral basins plus large shower cubicle.
Outside
To the outside of the property there are various seating areas. The covered porch with access direct to the lounge / diner is particularly spacious.
To the back of the property there is another large patio with seating area with granite top table. An awning allows for sun or shade.
Outside kitchen with BBQ, Grill, Oven and the central heating boiler.
Garage / Workshop / Utility Room (5.00 x 14.00m) space for 2 cars, storage and houses the washing machines and tumble dryer, fridge, and freezers (appliances not included) A sink and draining board are also fitted. Could easily be transformed into additional accommodation.
2 wood storage sheds
The mature, fully fenced, gardens have a mixture of shrubs, plants and an orchard.
The swimming pool and children’s pool are fully fenced to prevent access by unsupervised children and animals.
Irrigation water supply from a shared storage tank.
This beautiful, detached 3 / 5 bedroom, 2 luxury bathroom, home is built on a 25,000 m2 elevated plot, renovated to a high standard with good quality fixtures and fittings, with magnificent views of the countryside and the town of Cehegin.
There is a gated swimming pool area with 8 x 4m swimming pool and separate children´s pool, tennis court and orchard.
The section of land immediately around the house is fenced and landscaped with 2 vehicle access gates (one manual, one electric), The remainder of low maintenance land is planted with olive trees.
The property benefits from oil fired central heating, solar panels / batteries and all windows and doors have insect nets and security bars fitted. There is also a security alarm covering the main house and garage.
Ground floor
To the side of the property there is a large, covered terrace with entrance door to the house.
Lounge/Diner (7.48 x 3.74m) feature fireplace with log burner, hot / cold air conditioning and ceiling fan
Kitchen (3.49 x 3.66m) the kitchen comprises a selection of wall and base units. The appliances included are a fitted single electric oven and microwave oven with gas hob and extractor fan over, dishwasher. Space for fridge / freezer. Door to the back of the house.
Bedroom 1 (3.36 x 2.53m) double / twin room, built-in storage cupboard.
Bedroom 2 (3.51 x 2.47m) double / twin room with large built-in storage / wardrobe
Bathroom 1 (3.49 x 2.08m) Luxury fully tiled, comprising bath, separate shower cubicle, vanity unity with twin basins, WC and bidet. A towel rail radiator and fan heater are also fitted.
Hallway (5.01 x 1.62m) and marble dog-leg staircase leading to
First Floor
Bedroom 3 - Master (3.53 x 2.71 m) double / twin room with hot / cold air conditioning.
Bedroom 4 (4.66 x 2.12m) completely fitted with wardrobes to provide a large dressing room for the Master Bedroom. Additional walk-in loft storage. This room could be returned to a bedroom if so desired. Hot / cold air conditioning.
Bedroom 5 (3.46 x 2.61m) – Double / twin room with fitted cupboards and shelving plus fitted desk for computer. Currently used as an office.
Bathroom 2 (3.55 x 2.48m) Luxury fully tiled room comprising, WC, and large vanity unit with twin integral basins plus large shower cubicle.
Outside
To the outside of the property there are various seating areas. The covered porch with access direct to the lounge / diner is particularly spacious.
To the back of the property there is another large patio with seating area with granite top table. An awning allows for sun or shade.
Outside kitchen with BBQ, Grill, Oven and the central heating boiler.
Garage / Workshop / Utility Room (5.00 x 14.00m) space for 2 cars, storage and houses the washing machines and tumble dryer, fridge, and freezers (appliances not included) A sink and draining board are also fitted. Could easily be transformed into additional accommodation.
2 wood storage sheds
The mature, fully fenced, gardens have a mixture of shrubs, plants and an orchard.
The swimming pool and children’s pool are fully fenced to prevent access by unsupervised children and animals.
Irrigation water supply from a shared storage tank.
Egenskaber
- Se videotur
- 5 soveværelser
- 2 badeværelser
- 160m² Byg størrelse
- 25.000m² Grundstørrelse
- Svømmepøl
- Microwave
- Washing Machine
- Dishwasher
- Landscaping
- Burglar Alarm
- Exterior Lighting
- Garage
- Oven
- Satellite Dish
- Terrace
- Terrace
- Tumble Dryer
- Security Bars
- Irrigation system
- Outdoor kitchen
- Private swimming pool
- Outdoor shower
- Central heating oil
- Solar hot water
- Solar power
- Built in wardrobes
- Equipped kitchen
- Tiled floors
- Awnings
- Tiled garden
- Automatic gate
- Barbecue
- Extractor
- Bath
- Shower
- Country Garden
- Tennis Court
- Remote Controlled Vehicular Access
- Double Carport And Additional Parking
- Log Burner
- Appliances Untested by Agent
- Covered Terrace
- Air Conditioning - Lounge
- Air Conditioning - Bedroom
- Fly Screens
- Garden - Fenced
- Hob - Gas
- Fireplace
- Satellite Antenna
- Boiler - Oil Fired
- Trees - Fruit
- Trees - Olive
- Rustic
- Agricultural
- Appliances Included - Integrated Only
- Furniture - Not Included
Omkostningsfordeling
Standard betalingsform
Reservationsdepositum
3.000€
Resten af depositum til 10%
32.900€
Slutbetaling på 90% ved afslutning
323.100€
Ejendomsomkostninger
Ejendomspris
359.000€
Overførselsafgift 8%
28.720€
Notargebyrer (ca.)
600€
Matrikelgebyrer (ca.)
600€
Advokatgebyrer (ca.)
1.500€
* Overførselsafgift er baseret på salgsværdien eller matrikelværdien, der er den højeste.
** Ovenstående oplysninger vises kun som vejledning.
Realkreditlommeregner
Spanske ejendomsnyheder og opdateringer fra Spain Property Portal.com
In Spain, two primary taxes are associated with property purchases: IVA (Value Added Tax) and ITP (Property Transfer Tax). IVA, typically applicable to new constructions, stands at 10% of the property's value. On the other hand, ITP, levied on resale properties, varies between regions but generally ranges from 6% to 10%.
Spain Property Portal is an online platform that has revolutionized the way people buy and sell real estate in Spain.
In Spain, mortgages, known as "hipotecas," are common, and the market has seen significant growth and evolution.

























