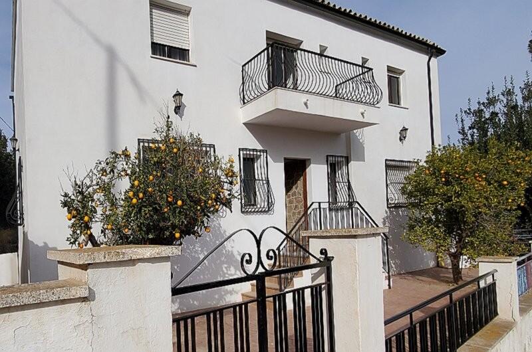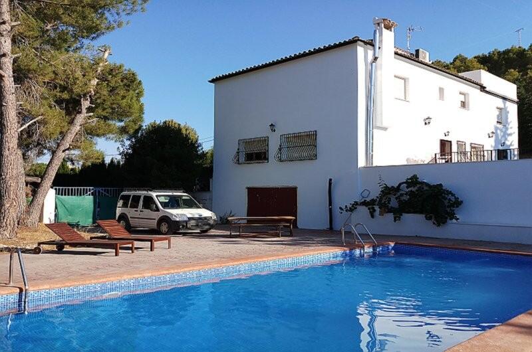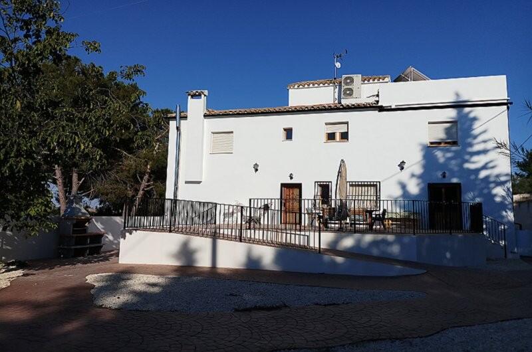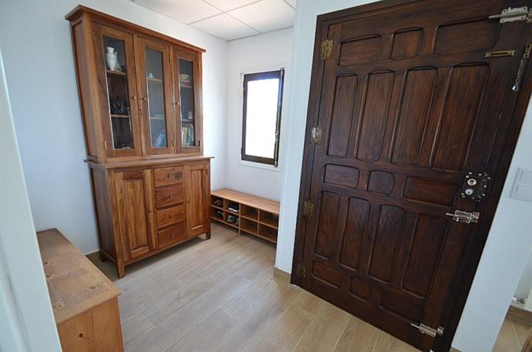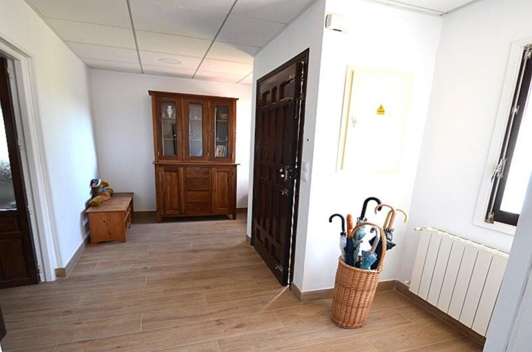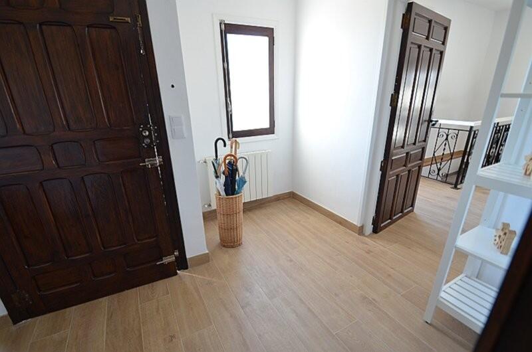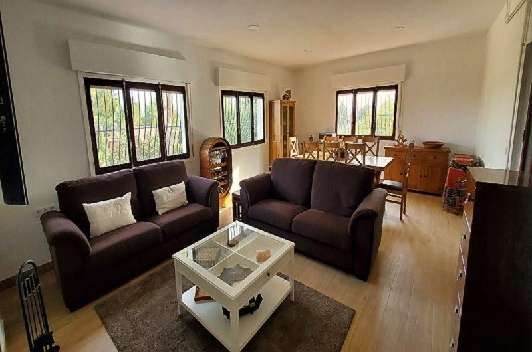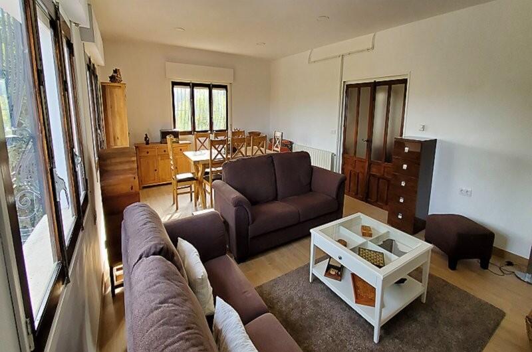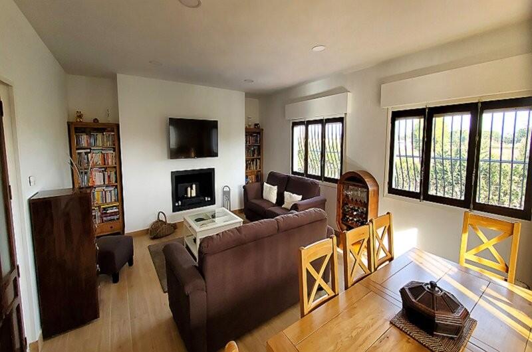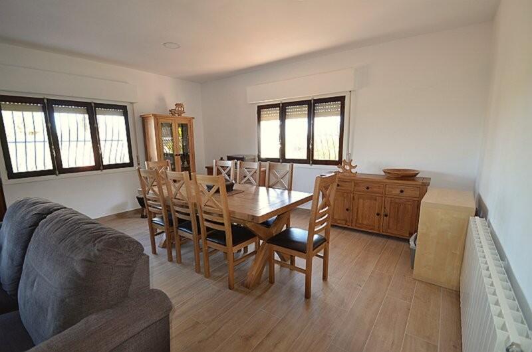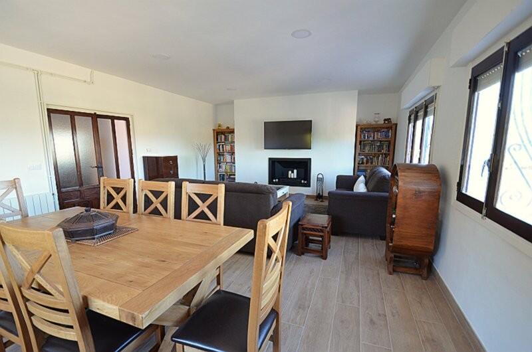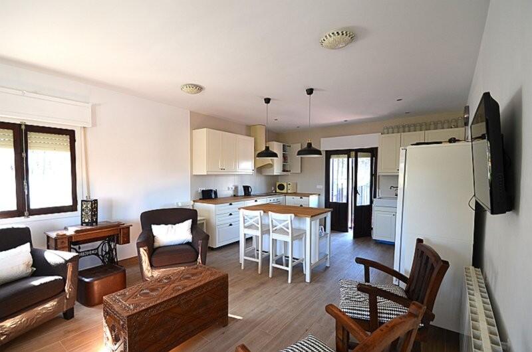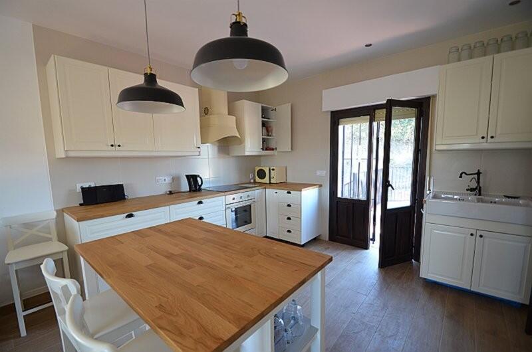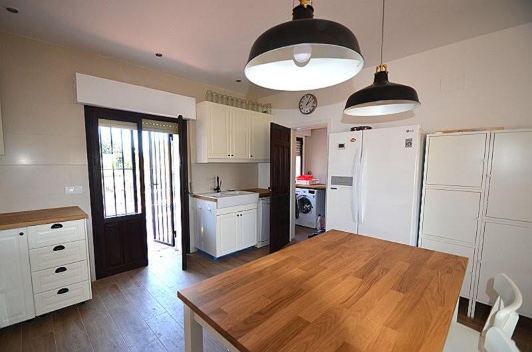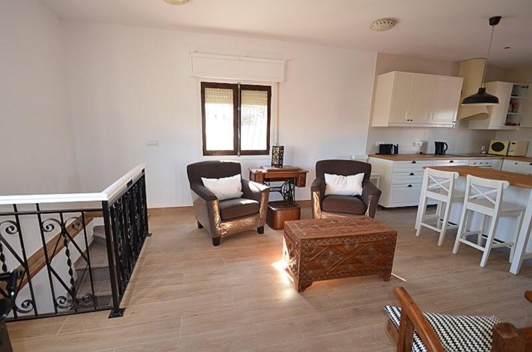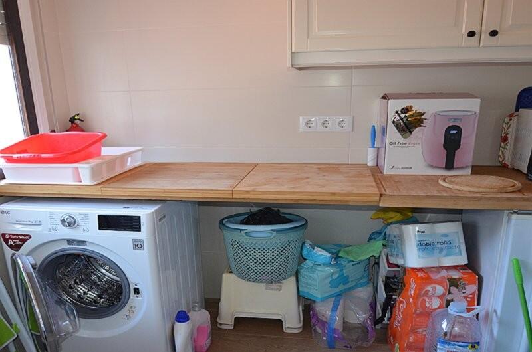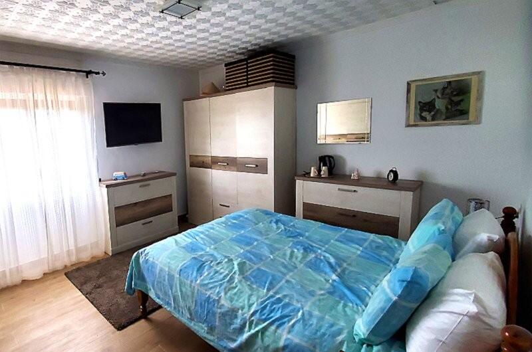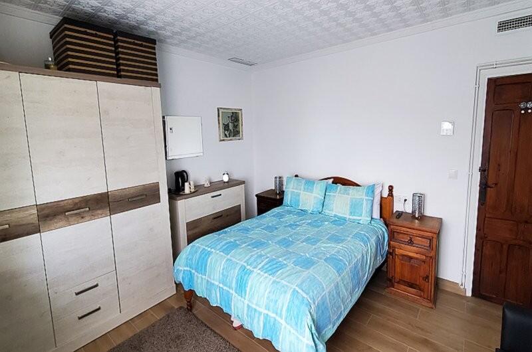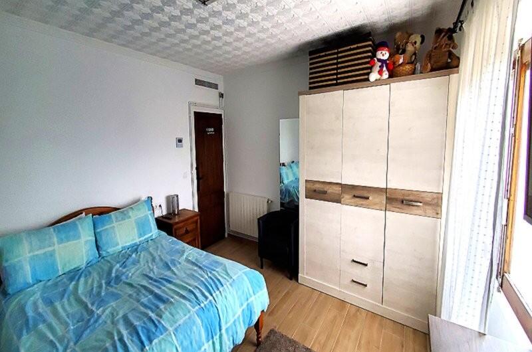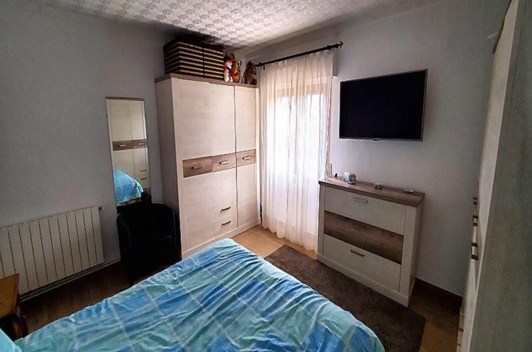Forespørg om denne ejendom
Ref: CAB-QPMS-Villa Newman CEH1NEW
Ejendom markedsført af Quattro Property Management Spain SL
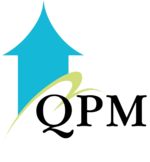

Dit navn:
Email adresse:
Telefon nr:
Ved at markere dette felt videregiver vi din forespørgsel til op til fem andre ejendomsmæglere, der har lignende ejendomme som denne.
Forespørgsel Detaljer:
Stunning, fully renovated, 5 bed, 5 bath, two storey, detached villa located in the quiet countryside close to the vibrant market town of Cehegin.
Set in a private plot with secluded pool and terracing, this property is suitable for a family home or a bed and breakfast (subject to tourist licence).
All bathrooms have been made to the specifications required for bed and breakfast establishments. The renovations include new electrics, biomass boiler, solar heating for hot water, full external insulation.
There is a large basement / garage and attic room with roof terrace.
The immediate outside area has been mainly paved with a large terrace.
There is a fully renovated 10m x 5m swimming pool.
The town is only 5 minutes by car and has a large selection of amenities.
Ground floor
The front door opens into the front hallway (3.96m x 2.44m)
Kitchen / Diner (5.14m x 4.26m) fitted with a range of floor and wall units, electric oven, hob, extractor hood, dishwasher, twin porcelain sinks and American fridge / freezer. Breakfast bar / island and seating area for relaxation.
Double doors lead to the back patio area. There is also a staircase down to the integral garage.
Utility Room (2.34m x 1.40m) with washing machine and freezer. Ample storage.
Inner hallway (4.37m x 2.75m) accessed from the back patio or from the front hall. There is a wet room just inside the back door comprising shower, pedestal basin and WC – ideal for access from the garden or the pool.
Lounge / Diner (7.31m x 5.02m) this beautiful space is light and airy and has a working open fireplace. Formal dining area.
From the hallway there is a staircase to the spacious first floor where there is access to the 5 bedrooms and a staircase to the attic and solarium.
Bedroom 1 & 2 – 2 double / twin bedrooms sharing 1 bathroom. Air conditioning and heating. Both bedrooms have free standing wardrobes and drawers.
Shared Bathroom - fitted with bath, shower, pedestal basin and WC.
Bedroom 3 (5.05m x 3.86m) Double / twin room, Free standing furniture, heating and air conditioning.
En-suite (1,84m x 1.59) comprising shower, pedestal basin and WC,
Bedroom 4 (3.94m x 3.60m) Double / twin room, Free standing furniture, heating and air conditioning.
En-suite (2.44m x 1.29) comprising shower, pedestal basin and WC
Bedroom 5 (3.60m x 2.90m) Double / twin room, Free standing furniture, heating and air conditioning.
En-suite (2.35m x 1.36m) comprising shower, pedestal basin and WC
Outside:
10m x 5m swimming pool,
Paved pool surround
Pool Shower
Paved patio area
House and pool completely enclosed and private
Remainder of the land could be planted with olive / fruit trees
Satellite TV and Internet available
Set in a private plot with secluded pool and terracing, this property is suitable for a family home or a bed and breakfast (subject to tourist licence).
All bathrooms have been made to the specifications required for bed and breakfast establishments. The renovations include new electrics, biomass boiler, solar heating for hot water, full external insulation.
There is a large basement / garage and attic room with roof terrace.
The immediate outside area has been mainly paved with a large terrace.
There is a fully renovated 10m x 5m swimming pool.
The town is only 5 minutes by car and has a large selection of amenities.
Ground floor
The front door opens into the front hallway (3.96m x 2.44m)
Kitchen / Diner (5.14m x 4.26m) fitted with a range of floor and wall units, electric oven, hob, extractor hood, dishwasher, twin porcelain sinks and American fridge / freezer. Breakfast bar / island and seating area for relaxation.
Double doors lead to the back patio area. There is also a staircase down to the integral garage.
Utility Room (2.34m x 1.40m) with washing machine and freezer. Ample storage.
Inner hallway (4.37m x 2.75m) accessed from the back patio or from the front hall. There is a wet room just inside the back door comprising shower, pedestal basin and WC – ideal for access from the garden or the pool.
Lounge / Diner (7.31m x 5.02m) this beautiful space is light and airy and has a working open fireplace. Formal dining area.
From the hallway there is a staircase to the spacious first floor where there is access to the 5 bedrooms and a staircase to the attic and solarium.
Bedroom 1 & 2 – 2 double / twin bedrooms sharing 1 bathroom. Air conditioning and heating. Both bedrooms have free standing wardrobes and drawers.
Shared Bathroom - fitted with bath, shower, pedestal basin and WC.
Bedroom 3 (5.05m x 3.86m) Double / twin room, Free standing furniture, heating and air conditioning.
En-suite (1,84m x 1.59) comprising shower, pedestal basin and WC,
Bedroom 4 (3.94m x 3.60m) Double / twin room, Free standing furniture, heating and air conditioning.
En-suite (2.44m x 1.29) comprising shower, pedestal basin and WC
Bedroom 5 (3.60m x 2.90m) Double / twin room, Free standing furniture, heating and air conditioning.
En-suite (2.35m x 1.36m) comprising shower, pedestal basin and WC
Outside:
10m x 5m swimming pool,
Paved pool surround
Pool Shower
Paved patio area
House and pool completely enclosed and private
Remainder of the land could be planted with olive / fruit trees
Satellite TV and Internet available
Egenskaber
- Se videotur
- 5 soveværelser
- 5 badeværelser
- 587m² Byg størrelse
- 4.908m² Grundstørrelse
- Svømmepøl
- Central Air Conditioning
- Cable Internet
- Freezer
- Washing Machine
- Dishwasher
- Garage
- Fireplace Wood
- Private swimming pool
- Outdoor shower
- Open kitchen
- Equipped kitchen
- Tiled floors
- Attic
- Automatic gate
- Barbecue
- Extractor
- Bath
- Shower
- Appliances Untested by Agent
- Furnished - Partly
- Garden - Fenced
- Garden - Walled
- Hob - Electric
- Fridge/Freezer - American
- Appliances Included
- Shower - Walk-In
- Hot Water - Electric And Solar
- Shutters - Manual
- Satellite TV
- Kitchen Island
- Oven - Electric
- Boiler - Biomass
- Wet Room
Omkostningsfordeling
Standard betalingsform
Reservationsdepositum
3.000€
Resten af depositum til 10%
26.900€
Slutbetaling på 90% ved afslutning
269.100€
Ejendomsomkostninger
Ejendomspris
299.000€
Overførselsafgift 8%
23.920€
Notargebyrer (ca.)
600€
Matrikelgebyrer (ca.)
600€
Advokatgebyrer (ca.)
1.500€
* Overførselsafgift er baseret på salgsværdien eller matrikelværdien, der er den højeste.
** Ovenstående oplysninger vises kun som vejledning.
Realkreditlommeregner
Spanske ejendomsnyheder og opdateringer fra Spain Property Portal.com
In Spain, two primary taxes are associated with property purchases: IVA (Value Added Tax) and ITP (Property Transfer Tax). IVA, typically applicable to new constructions, stands at 10% of the property's value. On the other hand, ITP, levied on resale properties, varies between regions but generally ranges from 6% to 10%.
Spain Property Portal is an online platform that has revolutionized the way people buy and sell real estate in Spain.
In Spain, mortgages, known as "hipotecas," are common, and the market has seen significant growth and evolution.


