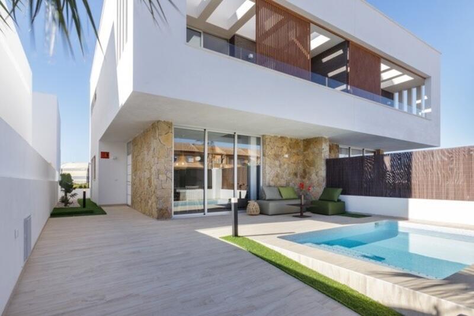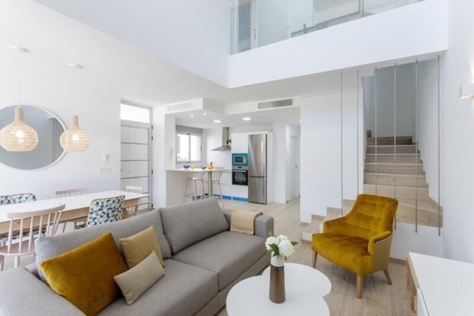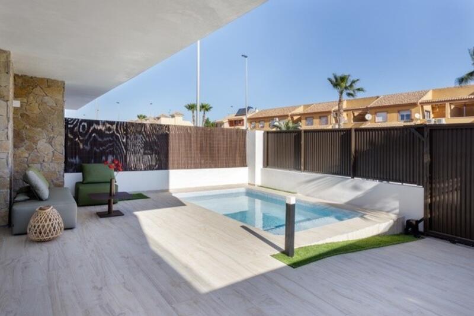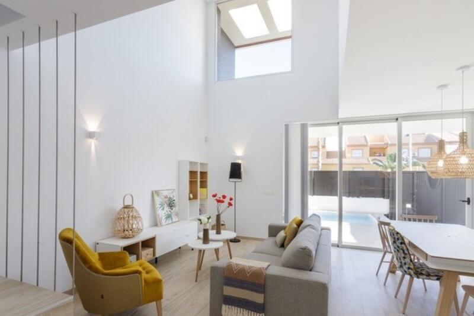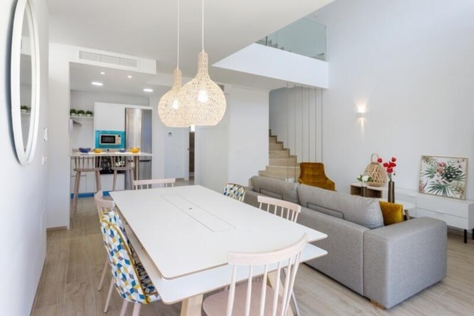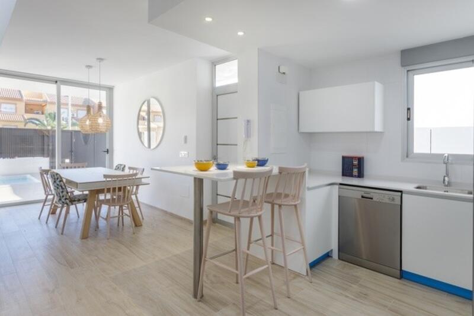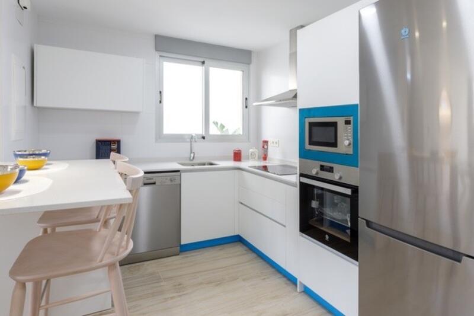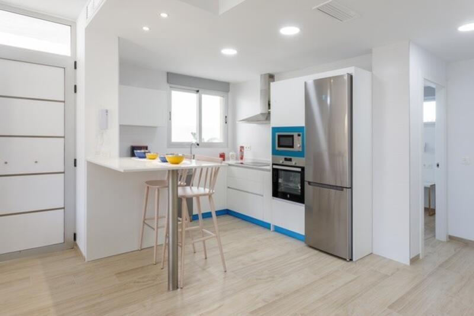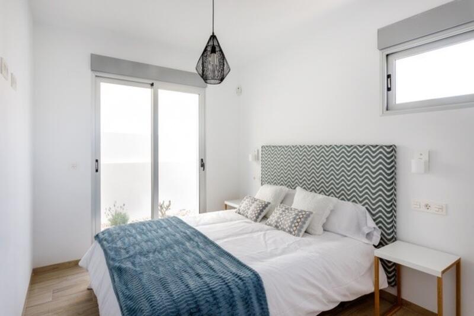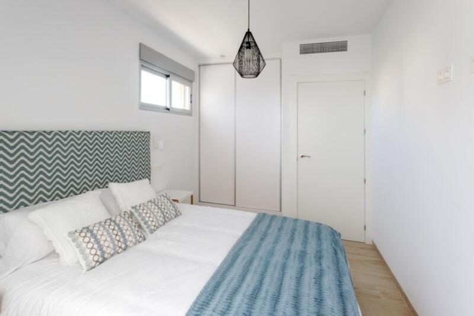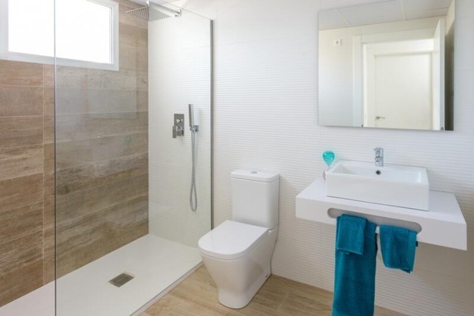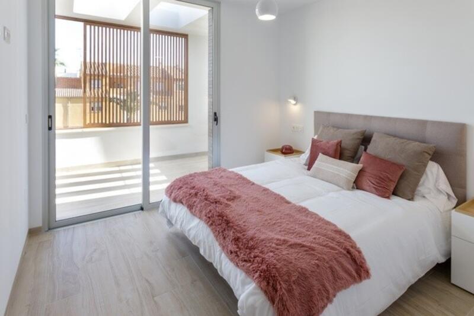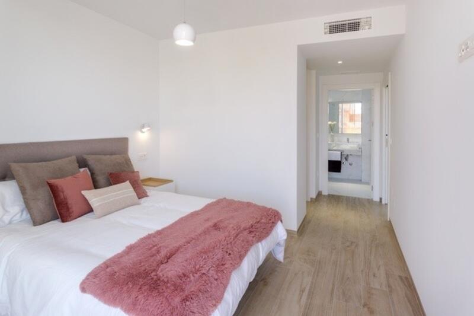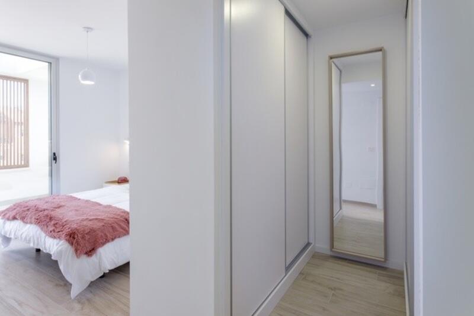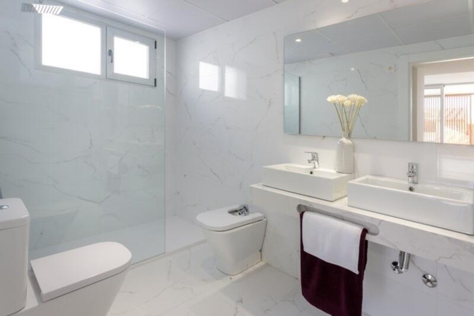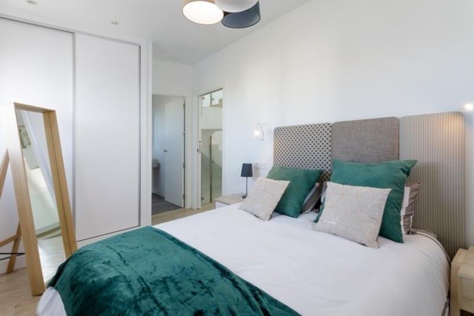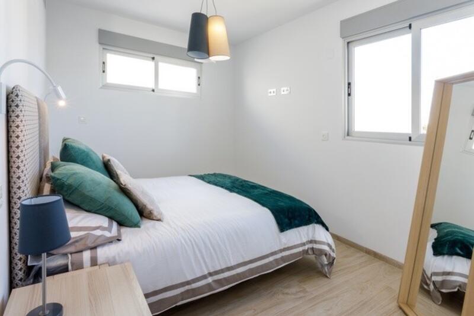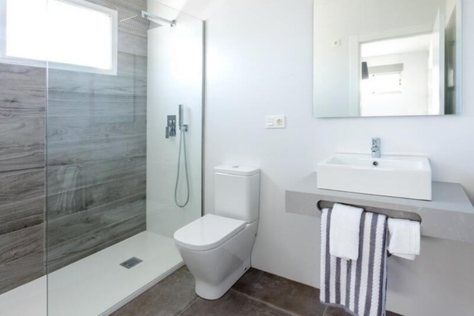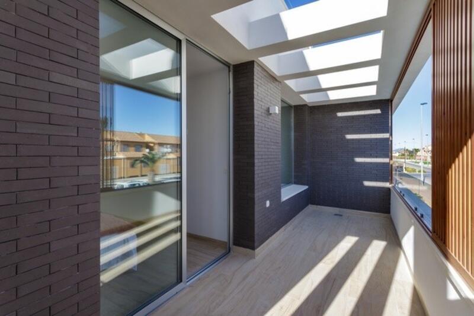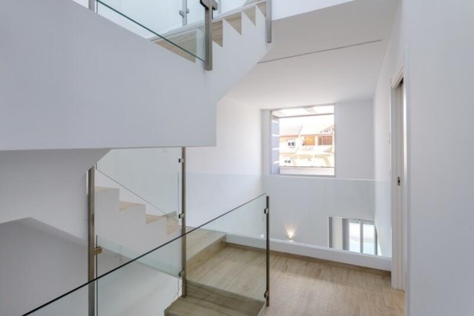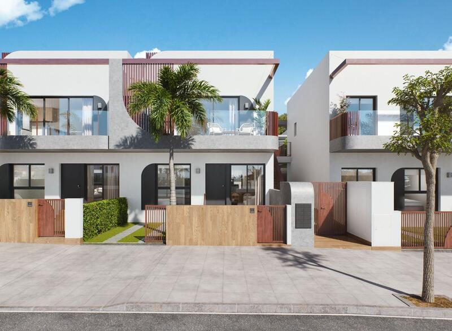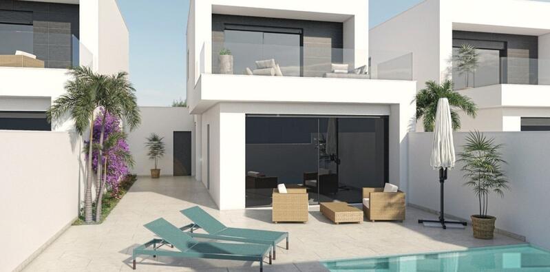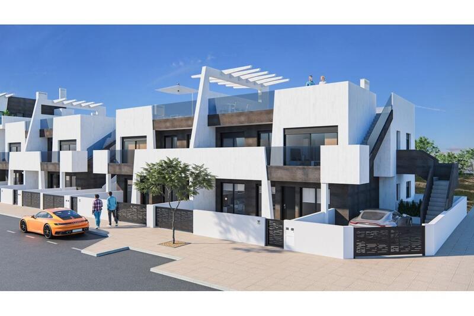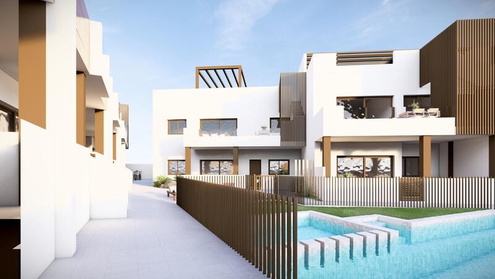Forespørg om denne ejendom
Ref: CAB-SAP1ELF
Ejendom markedsført af Quattro Property Management Spain SL


Dit navn:
Email adresse:
Telefon nr:
Ved at markere dette felt videregiver vi din forespørgsel til op til fem andre ejendomsmæglere, der har lignende ejendomme som denne.
Forespørgsel Detaljer:
Residencial El Farallón is a luxury complex of 12 semi-detached villas with private swimmingpool, parking space, garden and solarium.
They are located in San Pedro del Pinatar and surrounded of all necessary services. Also near the Mar Menor and Mediterranean Sea, and of the Natural Park of Salinas. The villas have 3 bedrooms and 3 bathrooms, and fully fitted kitchen. Designed with an open concept, big windows and terrace, make them a bright and cozy homes.
Ask us for all the documentation and prospects!
BUILDING SPECIFICATIONS:
Reinforced concrete structure.
External wall covering made of double brick partition with thermal insulation.
Facade of thermos clay bricks with white lime plaster coating. Entrance with natural stone
and grey brick in the first floor.
FLOORS AND WALLS MATERIALS:
Ceramic flooring throughout the house and terraces, same colour.
Smooth plastic white paint.
Tiling in bathrooms and kitchens. Anti-slip in bathrooms and exterior areas.
INTERIOR AND EXTERIOR CARPENTRY AND GLASS:
Security entrance door.
Internal doors lacquered in white.
Fitted lined wardrobes with drawers lacquered in white.
Exterior carpentry in anodized aluminium with double glazing climalit.
Aluminium blinds with motor.
Indoor air recycling system.
Fully-fitted kitchen with off white-colored worktop and sink. Kitchen countertop of silestone or similar Set of appliances: Fridge, hobs, extractor fan, oven and dishwasher.
Intercom for exterior door.
Remote control for exterior gate in houses 5 and 6.
Storage room under stairs.
PLUMBING AND SANITARY INSTALLATION:
Sanitary brand Roca in white colour.
Chrome steel mixing tap bathroom fittings. Thermostatic taps in showers. Roca brand.
Bathroom vanity unit with built-in wash basin and mirror.
Poly resin shower tray. Glass shower panel, optional clear or matt finish to choose.
Production of domestic hot water by electric heater and solar panel system.
Water tap in garden and solarium. Pre-installation for washing machine.
ELECTRICAL INSTALLATION:
Type of mechanisms: Niessen, Simón or similar.
TV and telephone points in every room. Garden and solarium.
Exterior LED lighting and first floor corridor.
Lighting in kitchen, bathrooms, living room, bedrooms dressing room, garden and solarium.
Power and aerial point in garden and solarium.
AIR CONDITIONING:
Pre-installation of air-conditioning in living room and bedrooms, with interior distribution
through ducts in false ceiling.
INTERIOR URBANISATION:
Individual swimming pool with lights. Swimming pool finished with glass mosaic and
entrance steps.
Garden with natural plants, white stones and artificial grass.
Everything is in compliance with CTE (Spanish Technical Building Code).
They are located in San Pedro del Pinatar and surrounded of all necessary services. Also near the Mar Menor and Mediterranean Sea, and of the Natural Park of Salinas. The villas have 3 bedrooms and 3 bathrooms, and fully fitted kitchen. Designed with an open concept, big windows and terrace, make them a bright and cozy homes.
Ask us for all the documentation and prospects!
BUILDING SPECIFICATIONS:
Reinforced concrete structure.
External wall covering made of double brick partition with thermal insulation.
Facade of thermos clay bricks with white lime plaster coating. Entrance with natural stone
and grey brick in the first floor.
FLOORS AND WALLS MATERIALS:
Ceramic flooring throughout the house and terraces, same colour.
Smooth plastic white paint.
Tiling in bathrooms and kitchens. Anti-slip in bathrooms and exterior areas.
INTERIOR AND EXTERIOR CARPENTRY AND GLASS:
Security entrance door.
Internal doors lacquered in white.
Fitted lined wardrobes with drawers lacquered in white.
Exterior carpentry in anodized aluminium with double glazing climalit.
Aluminium blinds with motor.
Indoor air recycling system.
Fully-fitted kitchen with off white-colored worktop and sink. Kitchen countertop of silestone or similar Set of appliances: Fridge, hobs, extractor fan, oven and dishwasher.
Intercom for exterior door.
Remote control for exterior gate in houses 5 and 6.
Storage room under stairs.
PLUMBING AND SANITARY INSTALLATION:
Sanitary brand Roca in white colour.
Chrome steel mixing tap bathroom fittings. Thermostatic taps in showers. Roca brand.
Bathroom vanity unit with built-in wash basin and mirror.
Poly resin shower tray. Glass shower panel, optional clear or matt finish to choose.
Production of domestic hot water by electric heater and solar panel system.
Water tap in garden and solarium. Pre-installation for washing machine.
ELECTRICAL INSTALLATION:
Type of mechanisms: Niessen, Simón or similar.
TV and telephone points in every room. Garden and solarium.
Exterior LED lighting and first floor corridor.
Lighting in kitchen, bathrooms, living room, bedrooms dressing room, garden and solarium.
Power and aerial point in garden and solarium.
AIR CONDITIONING:
Pre-installation of air-conditioning in living room and bedrooms, with interior distribution
through ducts in false ceiling.
INTERIOR URBANISATION:
Individual swimming pool with lights. Swimming pool finished with glass mosaic and
entrance steps.
Garden with natural plants, white stones and artificial grass.
Everything is in compliance with CTE (Spanish Technical Building Code).
Egenskaber
- 3 soveværelser
- 3 badeværelser
- 164m² Byg størrelse
- 157m² Grundstørrelse
- Svømmepøl
- Freezer
- Microwave
- Dishwasher
- Landscaping
- Exterior Lighting
- Oven
- Refrigerator
- Terrace
- Hot Water Electric
- Reinforced door
- Private swimming pool
- Garden lights
- Electric heating
- Solar power
- Air conditioning pre-installation
- Open kitchen
- Equipped kitchen
- Entrance video control
- Tiled floors
- Tiled garden
- Roof solarium
- Ceramic cooker
- Fiber Internet
Omkostningsfordeling
Standard betalingsform
Reservationsdepositum
3.000€
Resten af depositum til 10%
26.500€
Slutbetaling på 90% ved afslutning
265.500€
Ejendomsomkostninger
Ejendomspris
295.000€
Overførselsafgift 8%
23.600€
Notargebyrer (ca.)
600€
Matrikelgebyrer (ca.)
600€
Advokatgebyrer (ca.)
1.500€
* Overførselsafgift er baseret på salgsværdien eller matrikelværdien, der er den højeste.
** Ovenstående oplysninger vises kun som vejledning.
Realkreditlommeregner
Similar Properties
Spanske ejendomsnyheder og opdateringer fra Spain Property Portal.com
In Spain, two primary taxes are associated with property purchases: IVA (Value Added Tax) and ITP (Property Transfer Tax). IVA, typically applicable to new constructions, stands at 10% of the property's value. On the other hand, ITP, levied on resale properties, varies between regions but generally ranges from 6% to 10%.
Spain Property Portal is an online platform that has revolutionized the way people buy and sell real estate in Spain.
In Spain, mortgages, known as "hipotecas," are common, and the market has seen significant growth and evolution.


