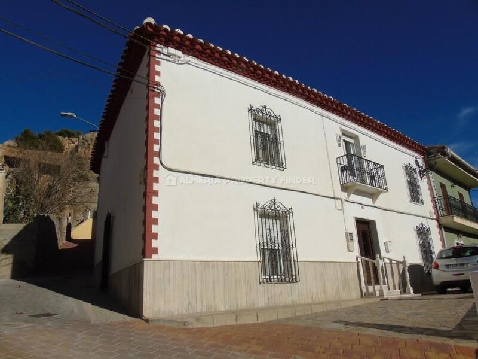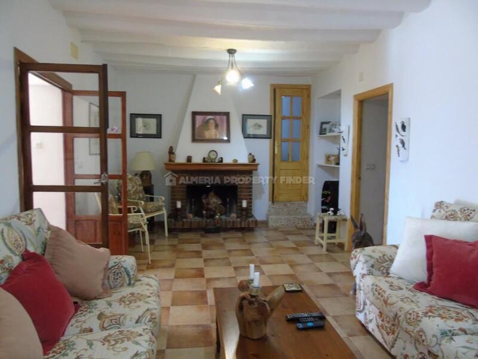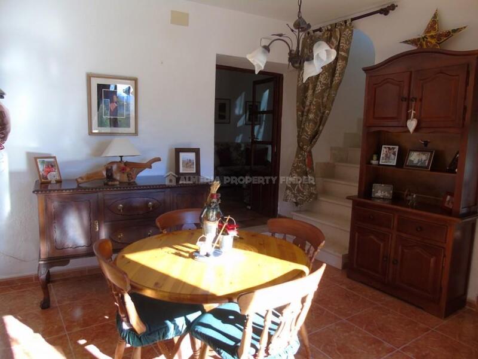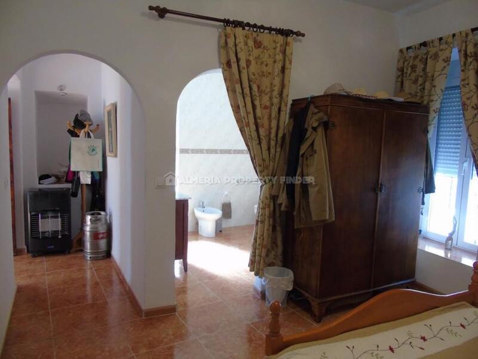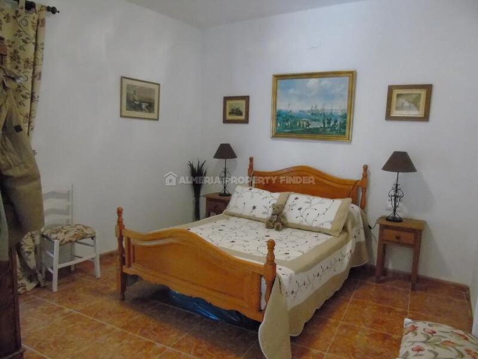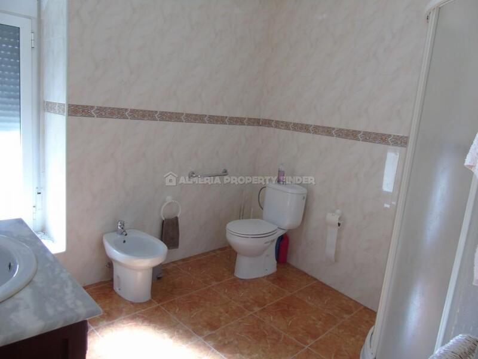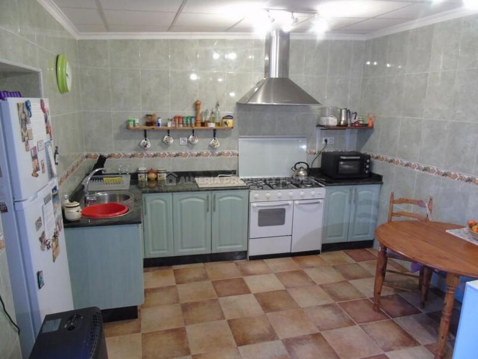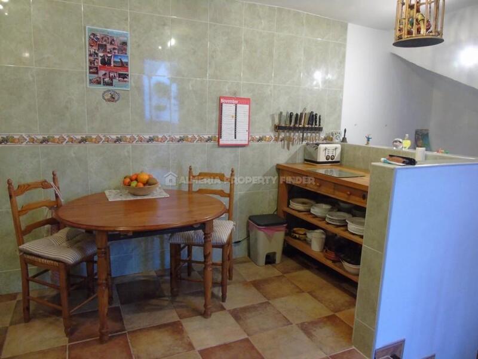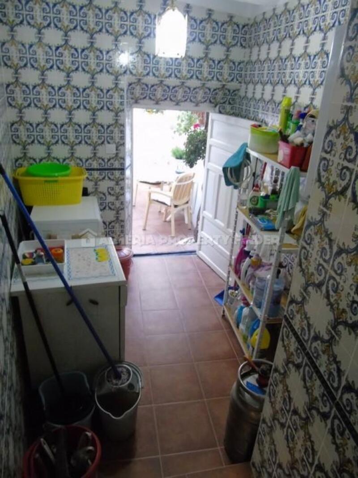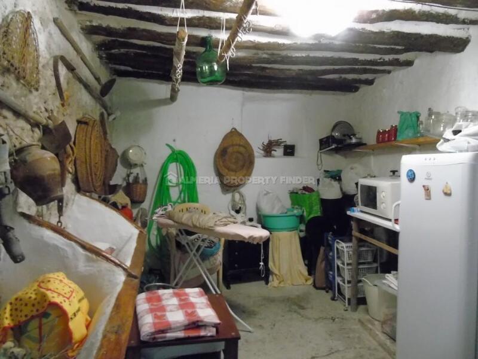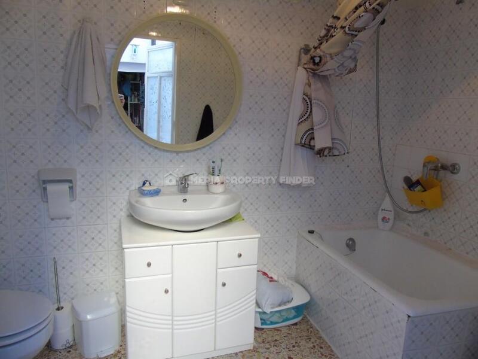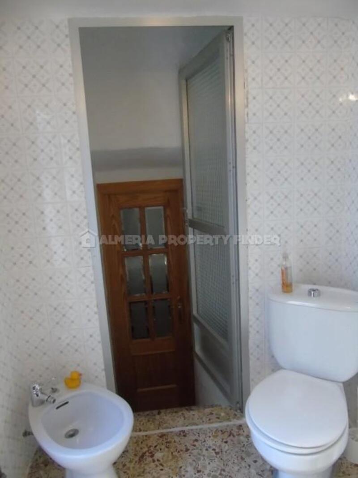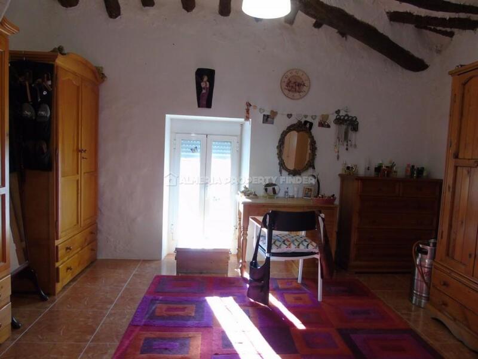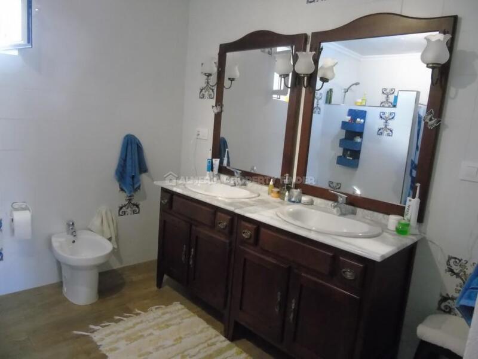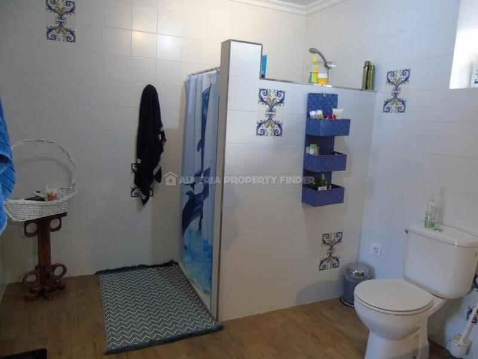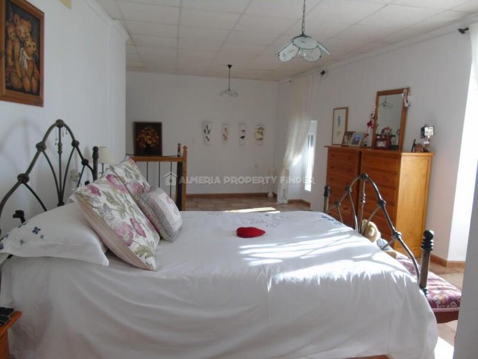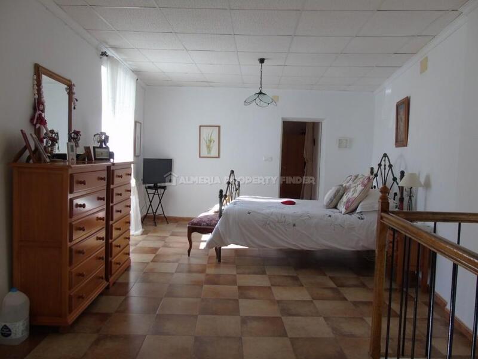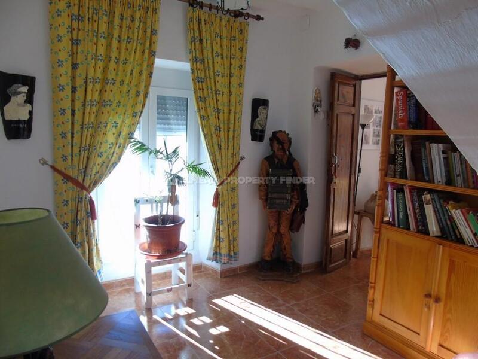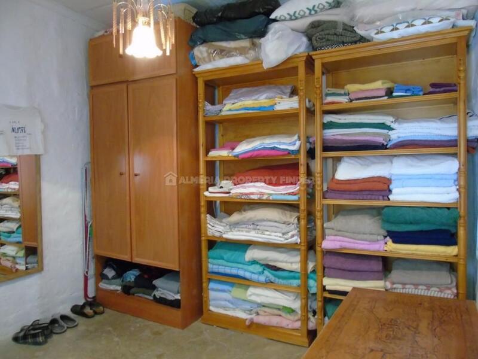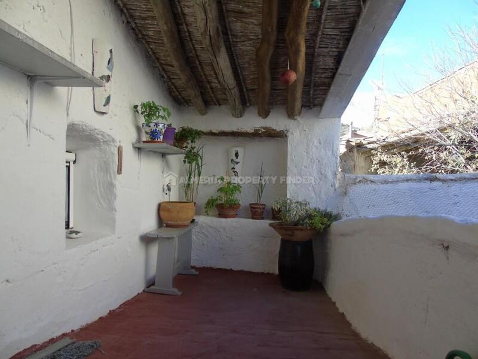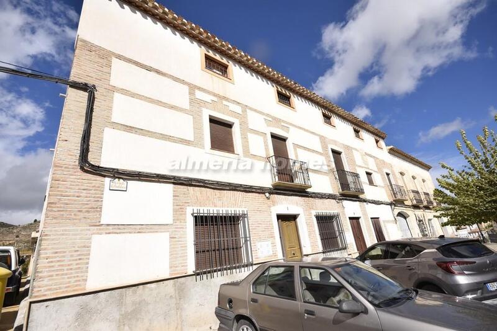Forespørg om denne ejendom
Ref: APF-5540
Ejendom markedsført af Almeria Property Finder


Dit navn:
Email adresse:
Telefon nr:
Ved at markere dette felt videregiver vi din forespørgsel til op til fem andre ejendomsmæglere, der har lignende ejendomme som denne.
Forespørgsel Detaljer:
Casa Polaca - A town house in the Oria area. (Renovated)
This is a fabulous, large 3+ bedroom, 3 bathroom semi-detached town house for sale in Almeria, situated in the typically Spanish town of Oria within walking distance of all amenities.
This affluent property is situated in the historic centre of the town and has a build size of 331m2. The property offers a labyrinth of rooms, courtyards and terraces spread over several floors, with excellent potential as a large family home or B&B/guest house. Part of the property could easily be split to offer self contained accommodation for rental income.
Situated opposite the local bakery, the property benefits from parking to the front, and views out to the open countryside surrounding the town the property has a great entrance with steps and balustrading leading up to the front door opening into a large welcoming entrance dining hall which is a bright room with doors leading off; to the left is a door leading into the master suite with a hall and archway opening into a very large double bedroom with another archway accessing the en-suite comprising a corner glazed shower cubicle, vanity unit with marble top and origianl wooden doors with inset wash hand basin, WC and bidet.
To the right is a room with study area and doors leading back into the lounge.
From the dining hall a step up with half glazed double glass panelled doors lead through to a bright, large lounge with a feature brick built fireplace at one end and exposed beams, there are a few steps up to a shower room comprising an original small sized bath with shower over, vanity unit with wash hand basin, WC and bidet.
A door from the lounge leads into the split level kitchen, to the right is a large walk in pantry on the lower level and steps lead up to the modern fully tiled kitchen which is fitted with a fabulous range of base units, double sink, gas cooker, fridge freezer and space for a breakfast table and chairs. From here is a door leading out to a pretty, private courtyard with a lovely tiled floor, original tiles to the one wall with an inset original double sink. This courtyard has access to the shower room previously mentioned which linked to the lounge, a door leading out to a side street. On the right a door leads through to a fully tiled, good sized utility room with washing machine, dryer and gas water heater. Steps lead into a large storeroom with fridge freezer and traditional food troughs used for storage, there is a small cave room off here, and a further small cupboard.
From the dining hall, marble stairs lead up to the first floor with travetino flooring opening into a large bedroom with patio doors out to a juliette balcony to the front of the property with fantastic views. A door off the bedroom leads into a very large dressing room with exposed beams, gas water heater, an archway opens into a large en suite shower room comprising a double walk in tiled shower cubicle, a beautiful wooden vanity unit with fitted with double sinks, WC and bidet.
To the other side of the staircase is a large room currently used for linen storage, with a door leading through to a large room currently used as an office/art room with steps leading out to a very pretty covered terrace overlooking the courtyard.
From the office/art room is another room and a further doorway leading to a small landing at the top of the stairs which lead back down to the kitchen. To the other side of this staircase is a cosy split level room with steps up to another large room with a terrace to one side and a beautiful courtyard to the other. The courtyard has a door leading out to the side street and another door leading to a further store room. Steps lead up to a fabulous studio/workshop with traditional wooden beams and a passageway leading to yet another room! At the end of this room, a door leads out to a small, quirky, beautiful roof terrace overlooking the larger courtyard which has a door with street access.
There are steps to a raised walkway and to the right is a work room/studio and across the walkway into an attic providing further storage.
All services are connected including telephone, internet and mains sewerage, and the property is double glazed throughout. The roof of the property has been overhauled, and new plumbing and electrics were installed in 2017. Furniture is available by negotiation.
The house is centrally located, only 1 minute's walk from a 24 hour medical centre. The town also offers various tapas bars, restaurants, supermarkets, bakery, butchers, banks, a pharmacy, petrol station, builders merchants, ironmongers, and a weekly market on Sunday mornings. There is an outdoor swimming pool open during the summer months, and the town celebrates various fiestas throughout the year. There is excellent potential for this to be a B&B/guest house in this beautiful area of the town so this property offers an ideal opportunity for such a venture!
About this beautfual Spanish town of Oria, it is steeped in tradition and is situated on the far northern side of the Almanzora Valley, in the heart of the Sierra de las Estancias. It is located approximately 105km from the provincial capital of Almeria, and a hour's drive from the beautiful Mediterranean coastal resorts of Garrucha, Vera Playa & Mojácar. There are three airports within easy commute; Almeria (1 hr 25 mins), Murcia (1 hr 39 mins) and Alicante (2 hrs 14 mins).
Oria boasts an 18th century Baroque style church, the Basílica de Nuestra Señora de las Mercedes, around which the town's fiestas are centred, along with a weekly market which is held on Sunday mornings. A beautiful landscape surrounds the town including a myriad of almond groves - a spectacular sight in the spring when the trees are in full blossom. The area is ideal for outdoor pursuits such as cycling, mountain biking, nature walks and hikes.
The municipality of Oria encompasses the village of Los Cerricos which is home to a couple of popular tapas bars, and the Rambla de Oria - a dry river bed which runs along a picturesque valley scattered with traditional cortijos, some of which feature unusual cave rooms.
The property has retained many original features which gives it such a charm. There is a lot of history in this house that has had many previous uses including a bakery, a casino and even a house of ill repute!!!
Viewing is highly recommended to appreciate the full potential of this fantastic townhouse and what can be acheived to suit individual requirements.
This is a fabulous, large 3+ bedroom, 3 bathroom semi-detached town house for sale in Almeria, situated in the typically Spanish town of Oria within walking distance of all amenities.
This affluent property is situated in the historic centre of the town and has a build size of 331m2. The property offers a labyrinth of rooms, courtyards and terraces spread over several floors, with excellent potential as a large family home or B&B/guest house. Part of the property could easily be split to offer self contained accommodation for rental income.
Situated opposite the local bakery, the property benefits from parking to the front, and views out to the open countryside surrounding the town the property has a great entrance with steps and balustrading leading up to the front door opening into a large welcoming entrance dining hall which is a bright room with doors leading off; to the left is a door leading into the master suite with a hall and archway opening into a very large double bedroom with another archway accessing the en-suite comprising a corner glazed shower cubicle, vanity unit with marble top and origianl wooden doors with inset wash hand basin, WC and bidet.
To the right is a room with study area and doors leading back into the lounge.
From the dining hall a step up with half glazed double glass panelled doors lead through to a bright, large lounge with a feature brick built fireplace at one end and exposed beams, there are a few steps up to a shower room comprising an original small sized bath with shower over, vanity unit with wash hand basin, WC and bidet.
A door from the lounge leads into the split level kitchen, to the right is a large walk in pantry on the lower level and steps lead up to the modern fully tiled kitchen which is fitted with a fabulous range of base units, double sink, gas cooker, fridge freezer and space for a breakfast table and chairs. From here is a door leading out to a pretty, private courtyard with a lovely tiled floor, original tiles to the one wall with an inset original double sink. This courtyard has access to the shower room previously mentioned which linked to the lounge, a door leading out to a side street. On the right a door leads through to a fully tiled, good sized utility room with washing machine, dryer and gas water heater. Steps lead into a large storeroom with fridge freezer and traditional food troughs used for storage, there is a small cave room off here, and a further small cupboard.
From the dining hall, marble stairs lead up to the first floor with travetino flooring opening into a large bedroom with patio doors out to a juliette balcony to the front of the property with fantastic views. A door off the bedroom leads into a very large dressing room with exposed beams, gas water heater, an archway opens into a large en suite shower room comprising a double walk in tiled shower cubicle, a beautiful wooden vanity unit with fitted with double sinks, WC and bidet.
To the other side of the staircase is a large room currently used for linen storage, with a door leading through to a large room currently used as an office/art room with steps leading out to a very pretty covered terrace overlooking the courtyard.
From the office/art room is another room and a further doorway leading to a small landing at the top of the stairs which lead back down to the kitchen. To the other side of this staircase is a cosy split level room with steps up to another large room with a terrace to one side and a beautiful courtyard to the other. The courtyard has a door leading out to the side street and another door leading to a further store room. Steps lead up to a fabulous studio/workshop with traditional wooden beams and a passageway leading to yet another room! At the end of this room, a door leads out to a small, quirky, beautiful roof terrace overlooking the larger courtyard which has a door with street access.
There are steps to a raised walkway and to the right is a work room/studio and across the walkway into an attic providing further storage.
All services are connected including telephone, internet and mains sewerage, and the property is double glazed throughout. The roof of the property has been overhauled, and new plumbing and electrics were installed in 2017. Furniture is available by negotiation.
The house is centrally located, only 1 minute's walk from a 24 hour medical centre. The town also offers various tapas bars, restaurants, supermarkets, bakery, butchers, banks, a pharmacy, petrol station, builders merchants, ironmongers, and a weekly market on Sunday mornings. There is an outdoor swimming pool open during the summer months, and the town celebrates various fiestas throughout the year. There is excellent potential for this to be a B&B/guest house in this beautiful area of the town so this property offers an ideal opportunity for such a venture!
About this beautfual Spanish town of Oria, it is steeped in tradition and is situated on the far northern side of the Almanzora Valley, in the heart of the Sierra de las Estancias. It is located approximately 105km from the provincial capital of Almeria, and a hour's drive from the beautiful Mediterranean coastal resorts of Garrucha, Vera Playa & Mojácar. There are three airports within easy commute; Almeria (1 hr 25 mins), Murcia (1 hr 39 mins) and Alicante (2 hrs 14 mins).
Oria boasts an 18th century Baroque style church, the Basílica de Nuestra Señora de las Mercedes, around which the town's fiestas are centred, along with a weekly market which is held on Sunday mornings. A beautiful landscape surrounds the town including a myriad of almond groves - a spectacular sight in the spring when the trees are in full blossom. The area is ideal for outdoor pursuits such as cycling, mountain biking, nature walks and hikes.
The municipality of Oria encompasses the village of Los Cerricos which is home to a couple of popular tapas bars, and the Rambla de Oria - a dry river bed which runs along a picturesque valley scattered with traditional cortijos, some of which feature unusual cave rooms.
The property has retained many original features which gives it such a charm. There is a lot of history in this house that has had many previous uses including a bakery, a casino and even a house of ill repute!!!
Viewing is highly recommended to appreciate the full potential of this fantastic townhouse and what can be acheived to suit individual requirements.
Egenskaber
- 3 soveværelser
- 3 badeværelser
- 331m² Byg størrelse
- 195m² Grundstørrelse
Omkostningsfordeling
Standard betalingsform
Reservationsdepositum
3.000€
Resten af depositum til 10%
13.900€
Slutbetaling på 90% ved afslutning
152.100€
Ejendomsomkostninger
Ejendomspris
169.000€
Overførselsafgift 8%
13.520€
Notargebyrer (ca.)
600€
Matrikelgebyrer (ca.)
600€
Advokatgebyrer (ca.)
1.500€
* Overførselsafgift er baseret på salgsværdien eller matrikelværdien, der er den højeste.
** Ovenstående oplysninger vises kun som vejledning.
Realkreditlommeregner
Similar Properties
Spanske ejendomsnyheder og opdateringer fra Spain Property Portal.com
In Spain, two primary taxes are associated with property purchases: IVA (Value Added Tax) and ITP (Property Transfer Tax). IVA, typically applicable to new constructions, stands at 10% of the property's value. On the other hand, ITP, levied on resale properties, varies between regions but generally ranges from 6% to 10%.
Spain Property Portal is an online platform that has revolutionized the way people buy and sell real estate in Spain.
In Spain, mortgages, known as "hipotecas," are common, and the market has seen significant growth and evolution.


