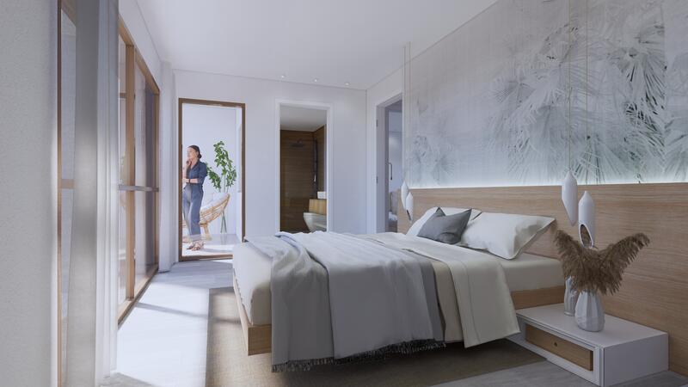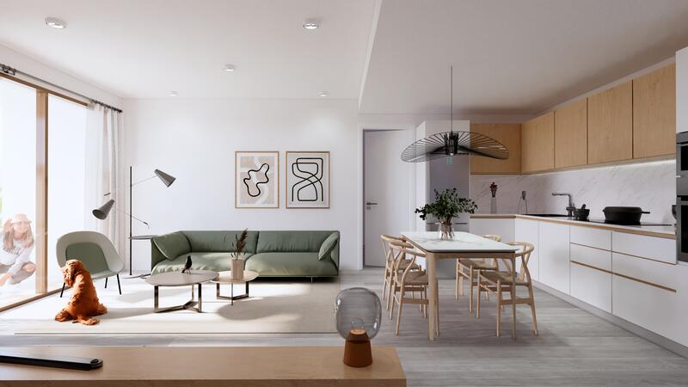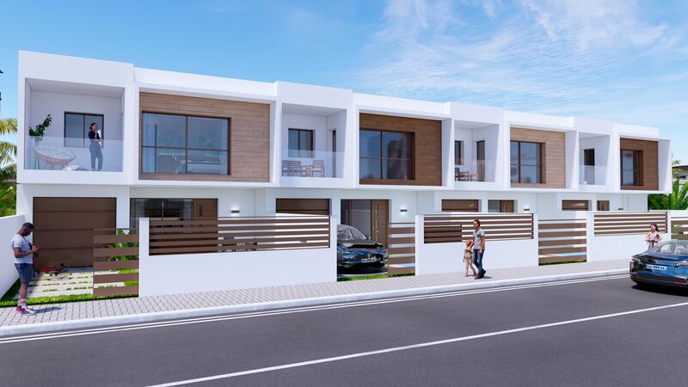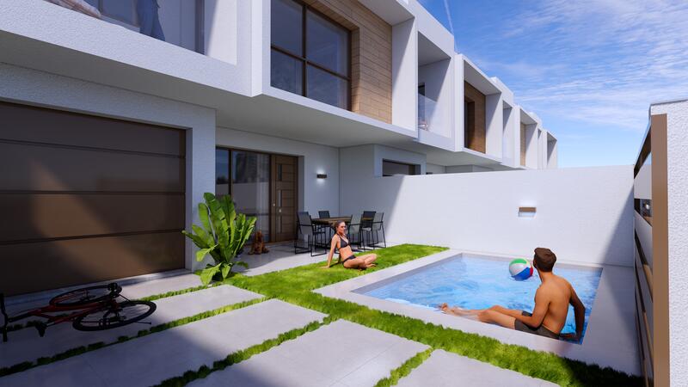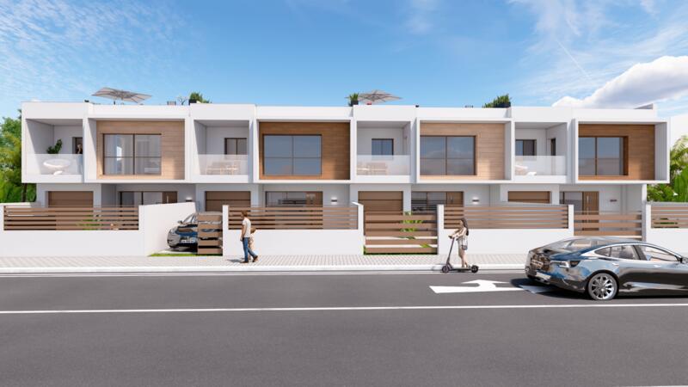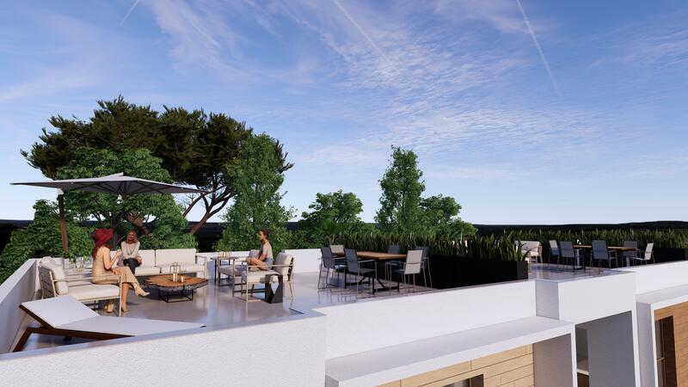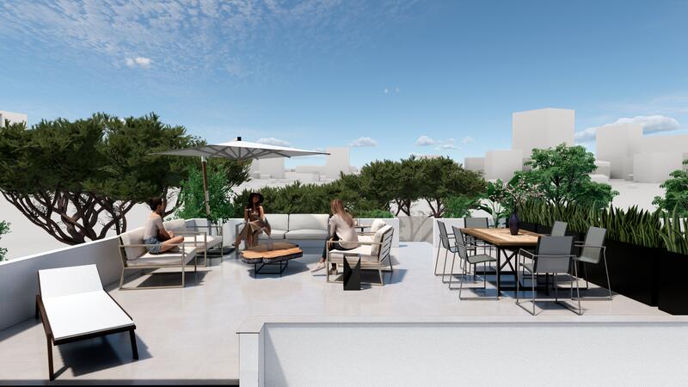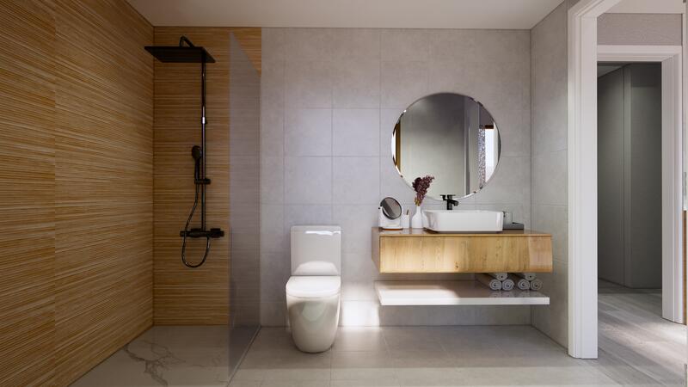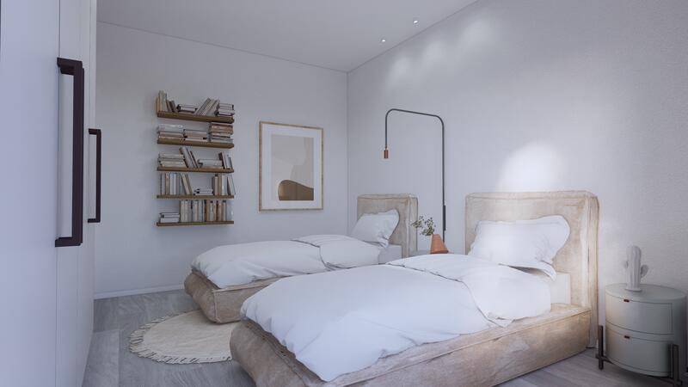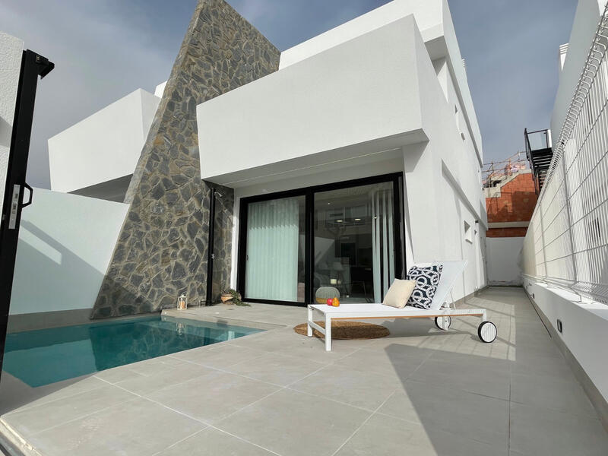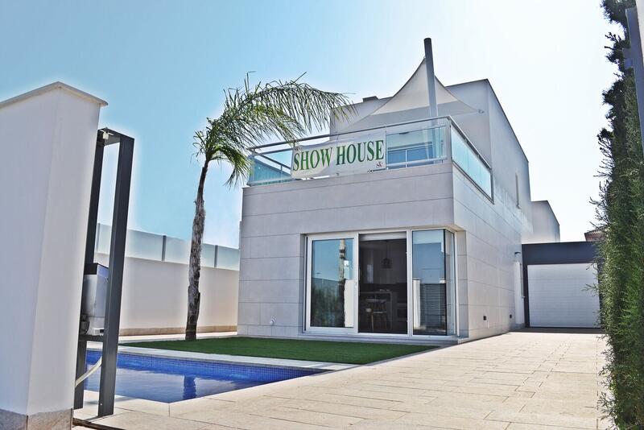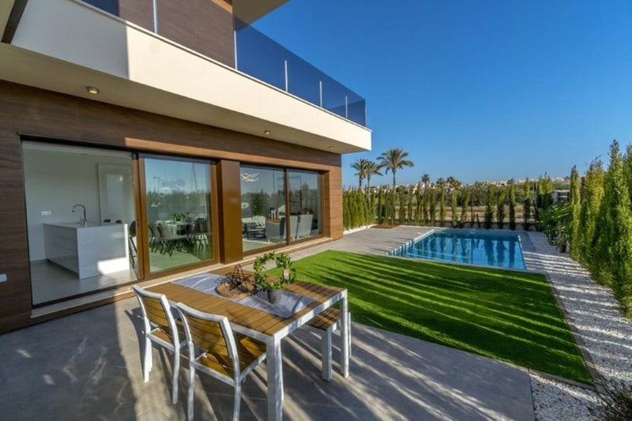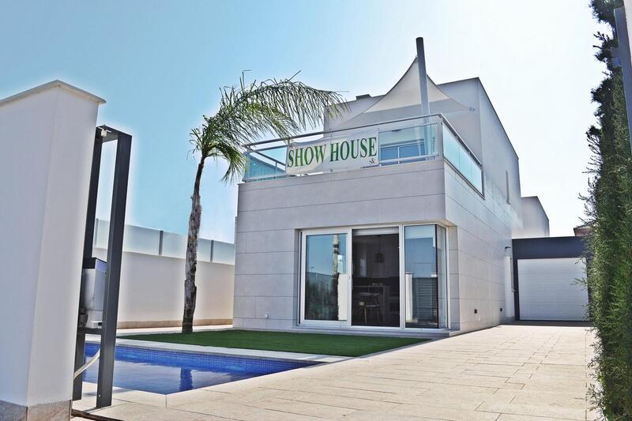Forespørg om denne ejendom
Ref: 18912-ecd294294
Ejendom markedsført af J&B Invest Spain


Dit navn:
Email adresse:
Telefon nr:
Ved at markere dette felt videregiver vi din forespørgsel til op til fem andre ejendomsmæglere, der har lignende ejendomme som denne.
Forespørgsel Detaljer:
LAST 1 available! (update 15 january 2024)
Paella, Tapas, fresh fish, ham, cheese……that is Los Alcazares!
Residencial Eucalipto is a luxury complex of 4 townhouses with private pool, terraced areas with Summer kitchen, covered garage and large solarium that allows you to enjoy all hours of sunshine, every day of the year.
Each townhouse has 3 bedrooms and 3 fitted bathrooms. Designed on two levels with a contemporary style and open planned concept, comprising a fully-fitted kitchen and lounge-dining room.
The development is located in Los Alcázares (Murcia), 800 m. far to the beach, surrounded by all services, parks, sports facilities and several Golf Courses.
The property will meet the highest standards and will be equipped with:
* Private swimming pool with LED lighting and shower.
* Kitchen completely furnished and equipped with oven and microwave in column, integrated fridge and dishwasher, ceramic hob and extractor fan.
* Lighting: LED inside the property (dining room, kitchen, corridors and bathrooms), and well as in outdoor areas.
* Lined wardrobes with drawers, shelves and clothes racks.
* Fully fitted bathrooms with design vanity unit, toilet, mirror and rainfall shower column with shower screens.
* Pre-installation for air conditioning.
* Terrace with Summer kitchen.
* Covered garage on the plot.
*
DELIVERY april 2024
RESIDENCIAL EUCALIPTUS – LOS ALCÁZARES (MURCIA)
QUALITY LIST
Residencial Eucalipto is a unique development of 4 townhouses with private swimming
pools, garage and solarium for each property.
FOUNDATION AND STRUCTURE, FAÇADE AND PARTITION WALLS
Reinforced concrete foundations and structure. Sanitary slab acconding to CTE.
Façade enclosure with external partition wall with 11 cm ceramic block and plasterboard
cladding with thermal and acoustic insulation according to CTE.
Interior partition walls of 8 cm of plasterboard.
Façade finished in a combination of fine plastered single-layer mortar with plastic paint and
ceramic tiles.
SOLARIUM, FLOORING AND TILING
Flat roof with thermal insulation, and waterproofing with asphalt fabric finished with ceramic
tiles. External solid metal staircase.
Interior flooring in first quality ceramic tiles.
Ground floor garden with first quality anti-slip ceramic tiles and green area according to plan.
Bathrooms and kitchen with first quality ceramic tiles and acrylic paint.
EXTERIOR AND INTERIOR CARPENTRY, AND LOCKSMITHERY
Exterior carpentry in PVC with hermetically sealed sliding doors and thermal aluminium
shutters on exterior windows. Double laminated glazing with thermal break.
External garden doors made of thermo-lacquered metal profiles and panelled with aluminium
slats. Reinforced entrance door with CE marking, PVC exterior panel and smooth white
interior panel.
Interior doors in white lacquered wood.
Wardrobes in all bedrooms with white lacquered doors, drawers, shelves and hangers.
PLUMBING, DRAINAGE AND DOMESTIC HOT WATER
Hot and cold water plumbing installation with PPR pipes, according to CTE.
High quality porcelain sanitary ware. Modern furniture with porcelain vanity units and mirror.
Built-in shower column with shower head.
Anti-slip shower tray with concealed drain, and transparent shower screens
Aerotherm boiler of 110 litres capacity.
ELECTRICITY AND TELECOMS
General protection panel. TV points in every room. Preinstallation for fibre optics. Telephone
box.
Interior lighting in kitchen, living room, corridor and bathrooms with LED spotlights, as well as
in garden wall and solarium.
HEATING AND AIR CONDITIONING, SWIMMING POOL AND GARDEN
Pre-installation for air conditioning.
Swimming pool with LED spotlights. Outdoor stainless steel shower. Pool pump system.
KITCHEN
Kitchen with gloss lacquered doors and edges. Hinges with brake. Metal handles. Natural
quartz worktop, Silestone or similar.
Balay appliances included: ceramic hob, oven and microwave in column, built-in fridge,
extractor fan and built-in dishwasher.
Summer Kitchen on first floor terrace with sink and preinstalled for washing machine and
small fridge.
The builder reserves the right to carry out modifications on the building works that might
beofficially imposed and those arising from technical, legal and commercial requirements.
Overview
Villa Property Type
3 Bedrooms
3 Bathrooms
136 m2
2023 Year Built
Egenskaber
- 3 soveværelser
- 3 badeværelser
- 136m² Byg størrelse
- 146m² Grundstørrelse
- Svømmepøl
- barbecue area
- private pool
- terrace
Omkostningsfordeling
Standard betalingsform
Reservationsdepositum
3.000€
Resten af depositum til 10%
29.900€
Slutbetaling på 90% ved afslutning
296.100€
Ejendomsomkostninger
Ejendomspris
329.000€
Overførselsafgift 8%
26.320€
Notargebyrer (ca.)
600€
Matrikelgebyrer (ca.)
600€
Advokatgebyrer (ca.)
1.500€
* Overførselsafgift er baseret på salgsværdien eller matrikelværdien, der er den højeste.
** Ovenstående oplysninger vises kun som vejledning.
Realkreditlommeregner
Similar Properties
Spanske ejendomsnyheder og opdateringer fra Spain Property Portal.com
In Spain, two primary taxes are associated with property purchases: IVA (Value Added Tax) and ITP (Property Transfer Tax). IVA, typically applicable to new constructions, stands at 10% of the property's value. On the other hand, ITP, levied on resale properties, varies between regions but generally ranges from 6% to 10%.
Spain Property Portal is an online platform that has revolutionized the way people buy and sell real estate in Spain.
In Spain, mortgages, known as "hipotecas," are common, and the market has seen significant growth and evolution.


