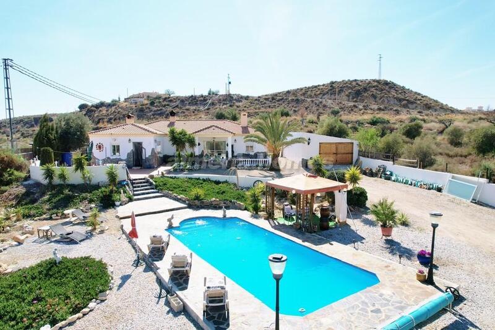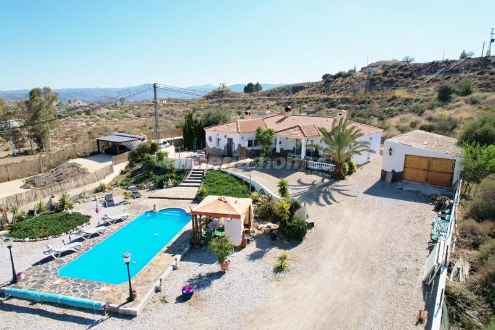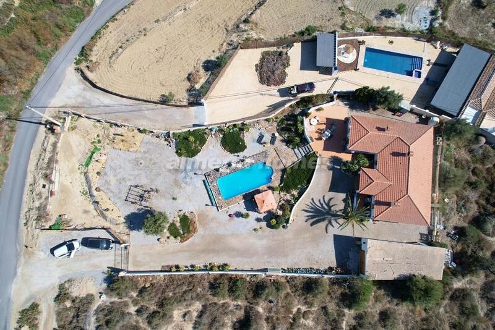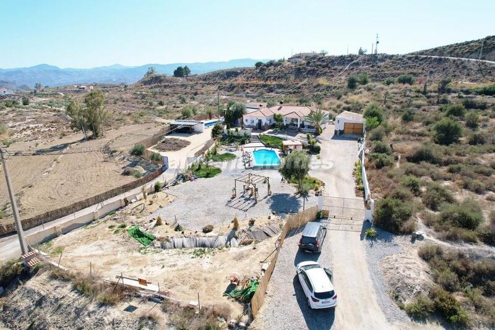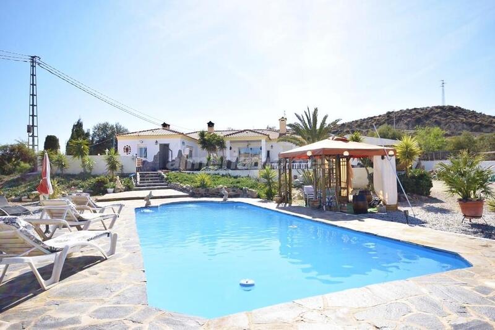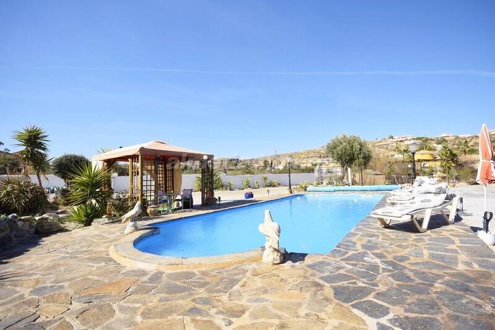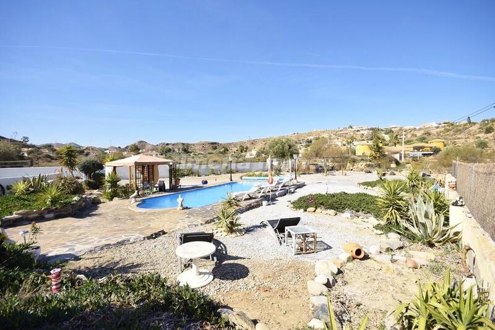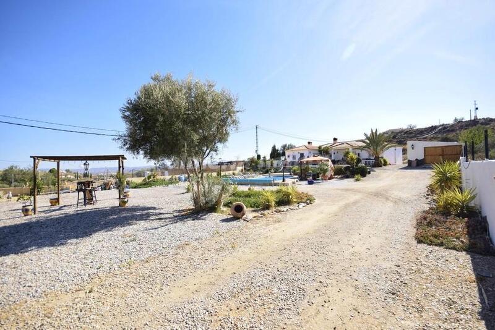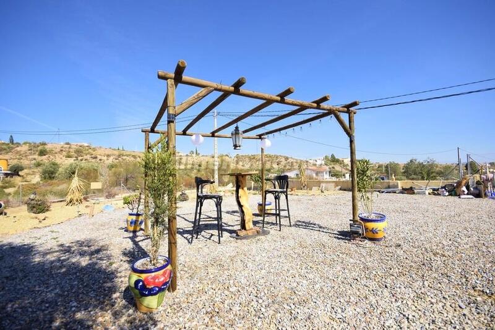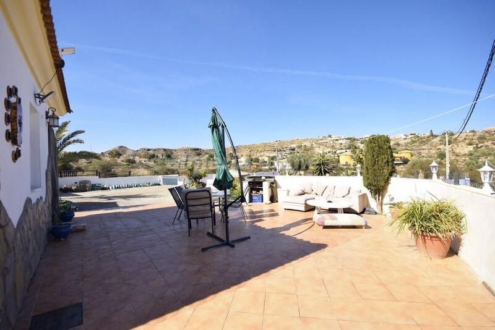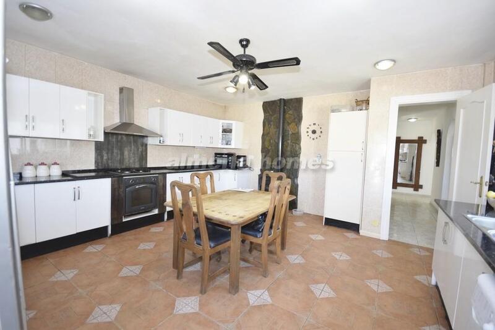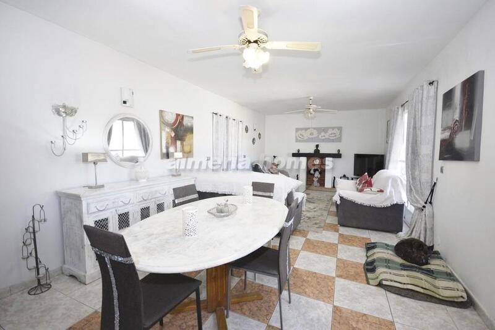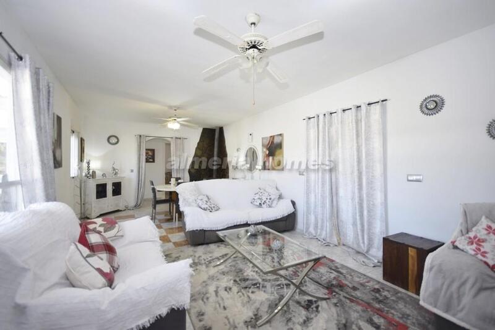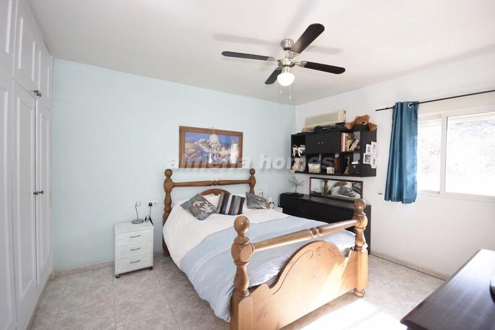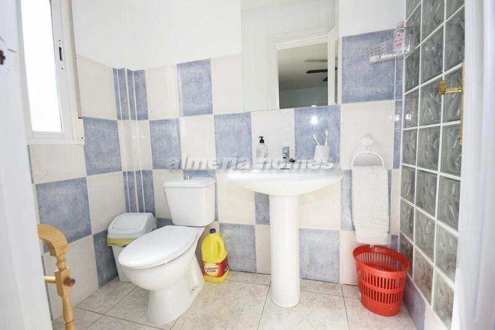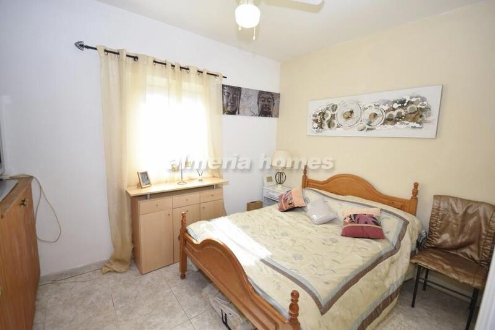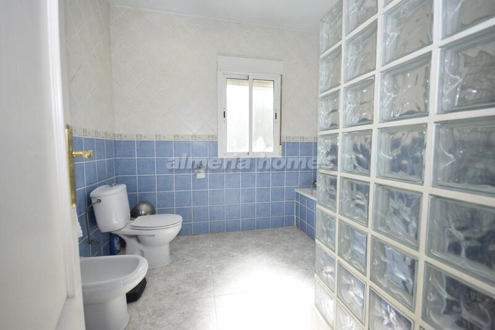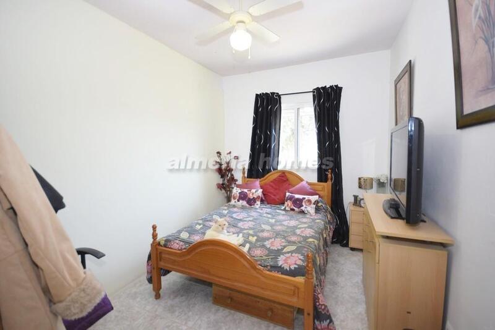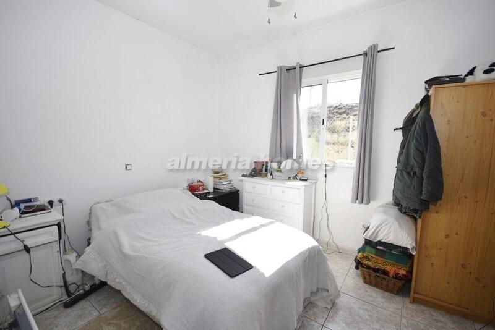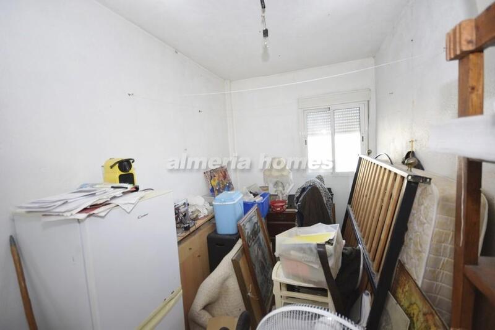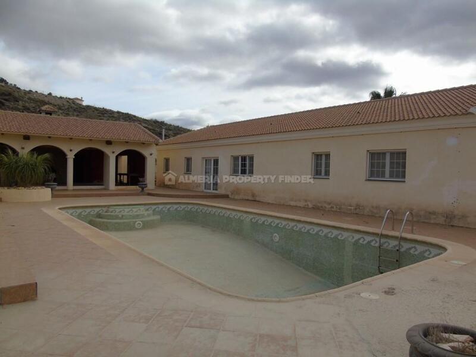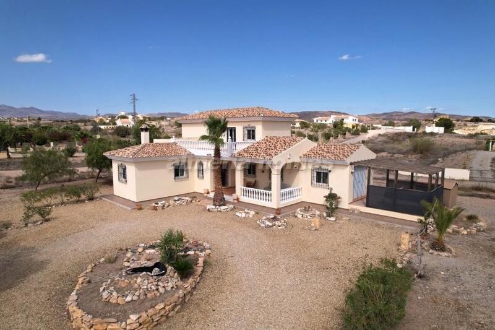Forespørg om denne ejendom
Ref: AH-13314
Ejendom markedsført af Almeria Homes

Dit navn:
Email adresse:
Telefon nr:
Ved at markere dette felt videregiver vi din forespørgsel til op til fem andre ejendomsmæglere, der har lignende ejendomme som denne.
Forespørgsel Detaljer:
Stunning 4/5 bedroom villa set in a large private plot with an 8 x 4 m swimming pool, mature gardens, detached 68m2 garage and lovely views over the surrounding mountain ranges.
This beautiful property is situated just a 3-4 minute drive or a 28 minute walk (2 km) from the village of Partaloa where you will find two bar-restaurants, bakery, convenience store, butchers, pharmacy, doctors office, municipal pool, free gym and more. The town of Cantoria is an 8-9 minute drive away (7km) where you will find further amenities and the large market town of Albox is only a 10-12 minute drive (8.2km) where you will find everything you need for a day to day life. The coastal resorts are within a 35-45 minute drive and the nearest airport is just over an hour’s drive.
From the street an electric sliding wrought iron gate opens into a large driveway partly laid to gravel which leads directly to the garage and parking area to the front of the villa. The garage is currently used as a workshop but it offers ample space for parking and storage, and you could convert it into a separate apartment if necessary.
On the left of the driveway there are lovely garden areas laid to gravel and planted with low maintenance native trees and plants. There is a wooden gazebo for shaded seating on the lower part of the garden and further up is a beautiful private pool area with an 8x4m swimming pool which benefits from a surrounding terrace offering space for seating, sun bathing and relaxing. There is a second gazebo by the pool for shaded seating. The pool area is private and benefits from lovely views over the surrounding mountain ranges.
From the pool area steps lead up to a large terrace with a BBQ area and ample space for seating, dining and entertaining. To the right of the terrace is the parking area along with a pathway leading to a partly covered terrace offering further space for seating. On either side of the villa there is a path leading round to the back of the villa where you have access to the remainder of the land which the current owners haven’t done anything with but if you wanted to create further garden areas or even for animals this would be ideal.
The main terrace gives way to the front door which opens into a very large fully fitted kitchen – diner with lovely units, gas hob, electric oven, extractor, American style fridge-freezer, washing machine, log burner and ceiling fan. From the kitchen a door opens into a hall with an archway on the right leading through to a spacious living room with two ceiling fans, wood burner, access into the other end of the hallway and doors leading to the front terrace.
The hallway then gives way to the rest of the rooms. Bedroom 1, the master bedroom, is a nice big room with fitted wardrobes, air conditioning, ceiling fan and an en-suite shower room. Bedroom 2 is a double with fitted wardrobes and ceiling fan. Bedroom 3 is a double with a ceiling fan. Bedroom 4 is a double with a ceiling fan. Bedroom 5 is currently used for storage but it could be a single bedroom or office. The main bathroom comprises full size bath, walk in shower, basin, bidet and toilet.
This is a large Spanish property for sale in Almeria and viewings are highly recommended! We have several properties for sale in the Almeria region, get in touch and we will find your ideal property in Spain.
This beautiful property is situated just a 3-4 minute drive or a 28 minute walk (2 km) from the village of Partaloa where you will find two bar-restaurants, bakery, convenience store, butchers, pharmacy, doctors office, municipal pool, free gym and more. The town of Cantoria is an 8-9 minute drive away (7km) where you will find further amenities and the large market town of Albox is only a 10-12 minute drive (8.2km) where you will find everything you need for a day to day life. The coastal resorts are within a 35-45 minute drive and the nearest airport is just over an hour’s drive.
From the street an electric sliding wrought iron gate opens into a large driveway partly laid to gravel which leads directly to the garage and parking area to the front of the villa. The garage is currently used as a workshop but it offers ample space for parking and storage, and you could convert it into a separate apartment if necessary.
On the left of the driveway there are lovely garden areas laid to gravel and planted with low maintenance native trees and plants. There is a wooden gazebo for shaded seating on the lower part of the garden and further up is a beautiful private pool area with an 8x4m swimming pool which benefits from a surrounding terrace offering space for seating, sun bathing and relaxing. There is a second gazebo by the pool for shaded seating. The pool area is private and benefits from lovely views over the surrounding mountain ranges.
From the pool area steps lead up to a large terrace with a BBQ area and ample space for seating, dining and entertaining. To the right of the terrace is the parking area along with a pathway leading to a partly covered terrace offering further space for seating. On either side of the villa there is a path leading round to the back of the villa where you have access to the remainder of the land which the current owners haven’t done anything with but if you wanted to create further garden areas or even for animals this would be ideal.
The main terrace gives way to the front door which opens into a very large fully fitted kitchen – diner with lovely units, gas hob, electric oven, extractor, American style fridge-freezer, washing machine, log burner and ceiling fan. From the kitchen a door opens into a hall with an archway on the right leading through to a spacious living room with two ceiling fans, wood burner, access into the other end of the hallway and doors leading to the front terrace.
The hallway then gives way to the rest of the rooms. Bedroom 1, the master bedroom, is a nice big room with fitted wardrobes, air conditioning, ceiling fan and an en-suite shower room. Bedroom 2 is a double with fitted wardrobes and ceiling fan. Bedroom 3 is a double with a ceiling fan. Bedroom 4 is a double with a ceiling fan. Bedroom 5 is currently used for storage but it could be a single bedroom or office. The main bathroom comprises full size bath, walk in shower, basin, bidet and toilet.
This is a large Spanish property for sale in Almeria and viewings are highly recommended! We have several properties for sale in the Almeria region, get in touch and we will find your ideal property in Spain.
Egenskaber
- Se videotur
- 5 soveværelser
- 2 badeværelser
- 238m² Byg størrelse
- 8.872m² Grundstørrelse
Omkostningsfordeling
Standard betalingsform
Reservationsdepositum
3.000€
Resten af depositum til 10%
21.995€
Slutbetaling på 90% ved afslutning
224.955€
Ejendomsomkostninger
Ejendomspris
249.950€
Overførselsafgift 8%
19.996€
Notargebyrer (ca.)
600€
Matrikelgebyrer (ca.)
600€
Advokatgebyrer (ca.)
1.500€
* Overførselsafgift er baseret på salgsværdien eller matrikelværdien, der er den højeste.
** Ovenstående oplysninger vises kun som vejledning.
Realkreditlommeregner
Spanske ejendomsnyheder og opdateringer fra Spain Property Portal.com
In Spain, two primary taxes are associated with property purchases: IVA (Value Added Tax) and ITP (Property Transfer Tax). IVA, typically applicable to new constructions, stands at 10% of the property's value. On the other hand, ITP, levied on resale properties, varies between regions but generally ranges from 6% to 10%.
Spain Property Portal is an online platform that has revolutionized the way people buy and sell real estate in Spain.
In Spain, mortgages, known as "hipotecas," are common, and the market has seen significant growth and evolution.


