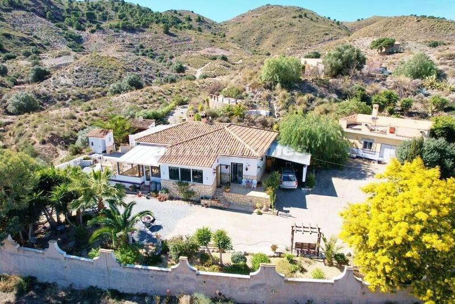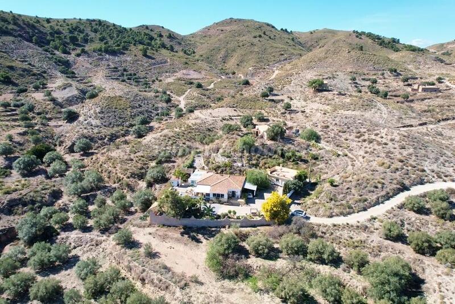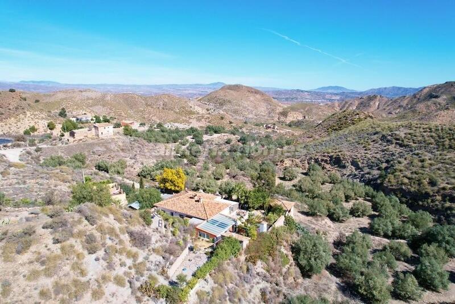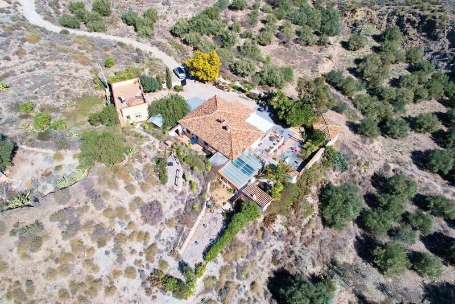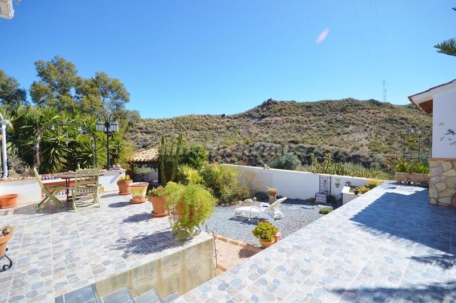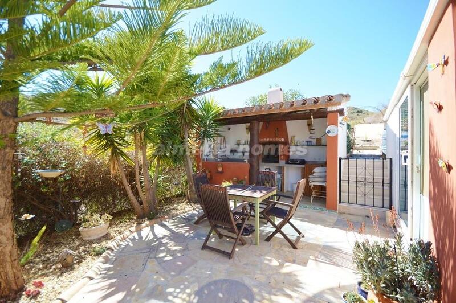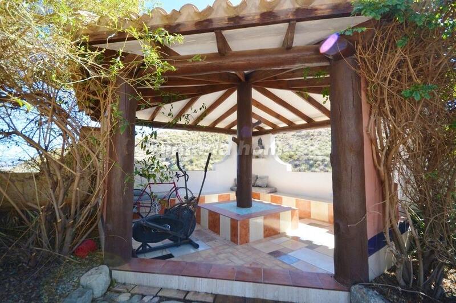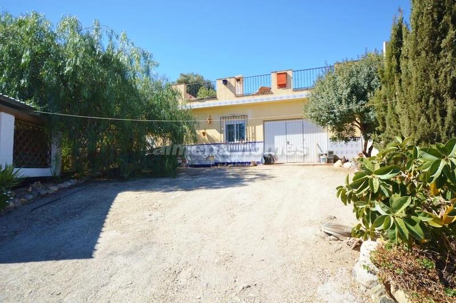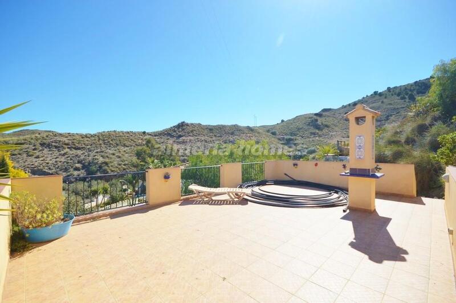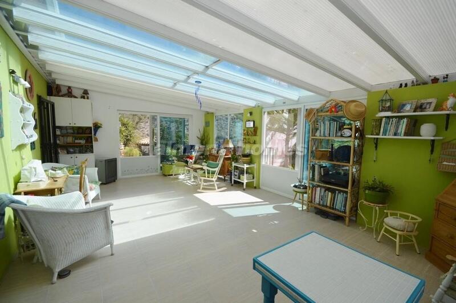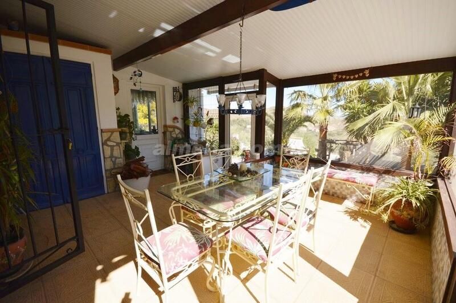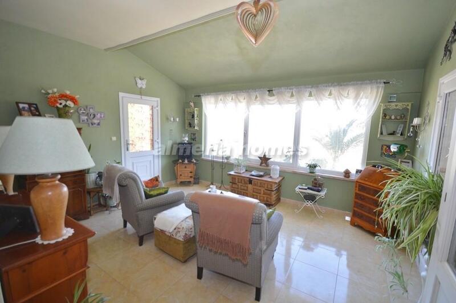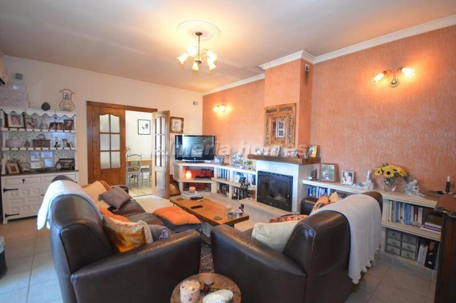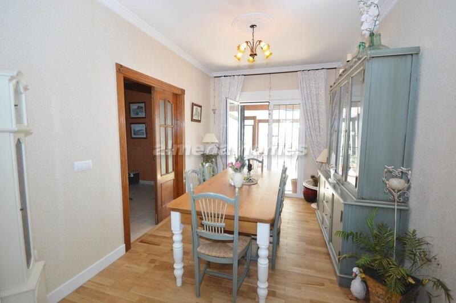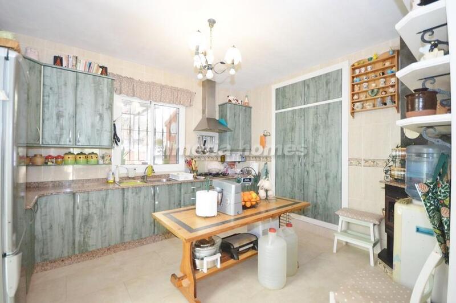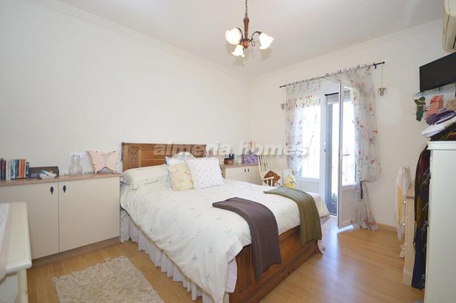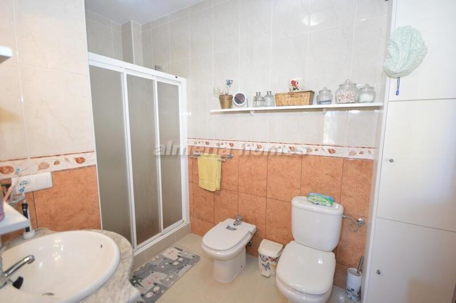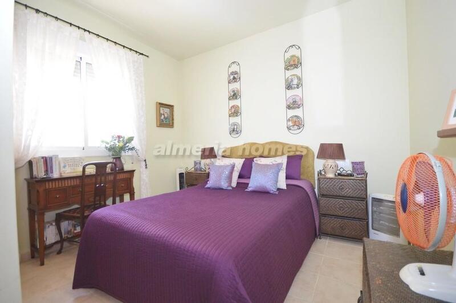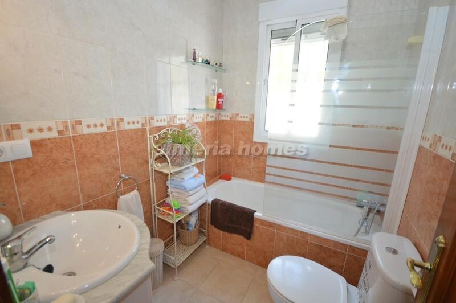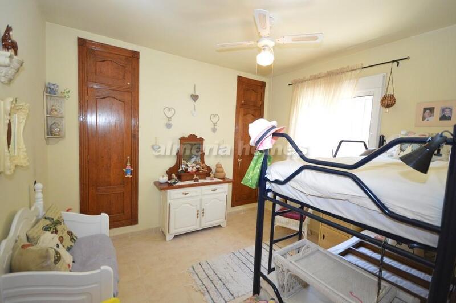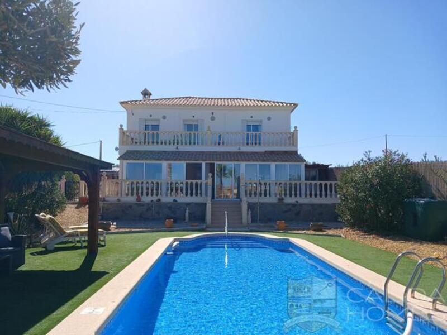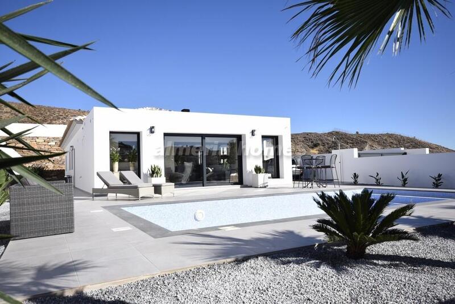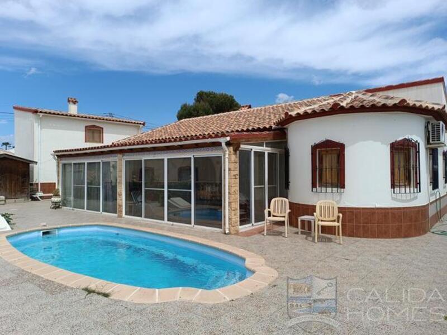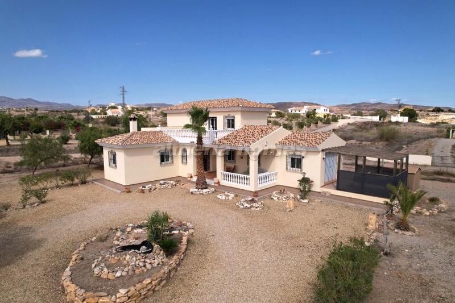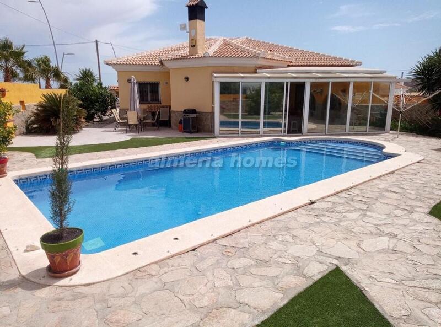Forespørg om denne ejendom
Ref: AH-13304
Ejendom markedsført af Almeria Homes

Dit navn:
Email adresse:
Telefon nr:
Ved at markere dette felt videregiver vi din forespørgsel til op til fem andre ejendomsmæglere, der har lignende ejendomme som denne.
Forespørgsel Detaljer:
An immaculately presented and well maintained three bedroom villa with a large garage / annex, beautiful mature gardens, outdoor kitchen and fantastic views over the surrounding mountain ranges.
This stunning property is situated just a 10 minute drive (4.4kms) from the town of Zurgena where you will find all of the necessary amenities and just after is the village of La Alfoquia (5.5kms) offering further amenities. The large market town of Albox is within a 23 minute drive (15.8kms) and the town of Huércal Overa is also a 23 minute drive (17.3kms). The coastal resorts of Vera Playa & Mojácar Playa are just a 35-45 minute drive away and the nearest airport is just over an hour’s drive.
Access to the property is via a 3.3km dirt road which is in good condition and doesn’t require the use of a 4x4 but it would be advisable. As you arrive to the property double gates open into a large driveway offering ample space to park several cars. On the right of the drive there is a car port as well as a large garage (58m2) in which there is also a bedroom and bathroom. The garage could be split to create a self contained apartment on one side and storage on the other or you could use the whole garage to create a separate house. Behind the garage steps lead up to a viewpoint on the left and a large roof terrace on the right both providing outstanding views. There is also a covered seating area next to the garage which then gives way to a courtyard to the rear of the property. The garage is currently full of furniture and other bits but it will be cleared soon and photos will be available.
To the left of the driveway there is a beautiful garden area laid to gravel and planted with mature trees, palms, native plants and flowering shrubs. From here a pathway leads to a lovely enclosed and covered seating area with brick built seating, beautiful wooden beams and outstanding views. Next to the seating area is another lovely garden area which would make an ideal space to fit an above ground pool as the terrace is on a higher level so it could be made to look like an infinity pool. From there steps lead up to a terrace providing ample space for seating. On the left of the terrace there is an open shower and a toilet room. Off the terrace is an enclosed courtyard planted with mature trees providing natural shade. In the courtyard there is ample seating space along with a beautiful outdoor kitchen. From here a gate opens to a garden area which was used as a vegetable patch.
To the front of the property steps lead to a door opening into a large insect free enclosure which provides a lovely seating / dining area with great views. On the right a door opens into a second living room with a door to the garden and large windows providing lots of natural light. Off this room is the main living room which benefits from hot & cold air conditioning and a feature fireplace housing a fan assisted log burner. On the left double glazed doors open into a lovely bright dining room with wooden flooring and double doors leading out to the insect free enclosure. From the dining room an archway gives way to a large fully fitted kitchen with a wood burner, lots of storage, granite worktops, fridge-freezer, gas hob and an electric oven. Off the kitchen a door opens to spacious and bright conservatory offering ample space for seating, dining and entertaining. The conservatory benefits from having three sets of doors leading to different areas in the garden.
Back in the main living room a door on the right opens into a hallway which gives way to the rest of the rooms. Bedroom 1, the master bedroom, is a nice big room with hot & cold air conditioning, patio doors to the front garden and an en-suite shower room. Bedroom 2 is a double with fitted wardrobes. Bedroom 3 is a double with fitted wardrobes and ceiling fan. The guest bathroom comprises bath with over head shower, shower screen, vanity unit and toilet.
All of the rooms have mosquito nets, metal blinds and security rejas. There are high quality wooden fittings and fixtures throughout.
The property is connected to mains electricity and water is via a tanker which fills a 10,000L tank every few months. There is also a 5,000L water deposit which is fed by guttering and used for irrigation. The property also benefits from internet connections at a very reasonable monthly price, and satellite television.
This stunning property is situated just a 10 minute drive (4.4kms) from the town of Zurgena where you will find all of the necessary amenities and just after is the village of La Alfoquia (5.5kms) offering further amenities. The large market town of Albox is within a 23 minute drive (15.8kms) and the town of Huércal Overa is also a 23 minute drive (17.3kms). The coastal resorts of Vera Playa & Mojácar Playa are just a 35-45 minute drive away and the nearest airport is just over an hour’s drive.
Access to the property is via a 3.3km dirt road which is in good condition and doesn’t require the use of a 4x4 but it would be advisable. As you arrive to the property double gates open into a large driveway offering ample space to park several cars. On the right of the drive there is a car port as well as a large garage (58m2) in which there is also a bedroom and bathroom. The garage could be split to create a self contained apartment on one side and storage on the other or you could use the whole garage to create a separate house. Behind the garage steps lead up to a viewpoint on the left and a large roof terrace on the right both providing outstanding views. There is also a covered seating area next to the garage which then gives way to a courtyard to the rear of the property. The garage is currently full of furniture and other bits but it will be cleared soon and photos will be available.
To the left of the driveway there is a beautiful garden area laid to gravel and planted with mature trees, palms, native plants and flowering shrubs. From here a pathway leads to a lovely enclosed and covered seating area with brick built seating, beautiful wooden beams and outstanding views. Next to the seating area is another lovely garden area which would make an ideal space to fit an above ground pool as the terrace is on a higher level so it could be made to look like an infinity pool. From there steps lead up to a terrace providing ample space for seating. On the left of the terrace there is an open shower and a toilet room. Off the terrace is an enclosed courtyard planted with mature trees providing natural shade. In the courtyard there is ample seating space along with a beautiful outdoor kitchen. From here a gate opens to a garden area which was used as a vegetable patch.
To the front of the property steps lead to a door opening into a large insect free enclosure which provides a lovely seating / dining area with great views. On the right a door opens into a second living room with a door to the garden and large windows providing lots of natural light. Off this room is the main living room which benefits from hot & cold air conditioning and a feature fireplace housing a fan assisted log burner. On the left double glazed doors open into a lovely bright dining room with wooden flooring and double doors leading out to the insect free enclosure. From the dining room an archway gives way to a large fully fitted kitchen with a wood burner, lots of storage, granite worktops, fridge-freezer, gas hob and an electric oven. Off the kitchen a door opens to spacious and bright conservatory offering ample space for seating, dining and entertaining. The conservatory benefits from having three sets of doors leading to different areas in the garden.
Back in the main living room a door on the right opens into a hallway which gives way to the rest of the rooms. Bedroom 1, the master bedroom, is a nice big room with hot & cold air conditioning, patio doors to the front garden and an en-suite shower room. Bedroom 2 is a double with fitted wardrobes. Bedroom 3 is a double with fitted wardrobes and ceiling fan. The guest bathroom comprises bath with over head shower, shower screen, vanity unit and toilet.
All of the rooms have mosquito nets, metal blinds and security rejas. There are high quality wooden fittings and fixtures throughout.
The property is connected to mains electricity and water is via a tanker which fills a 10,000L tank every few months. There is also a 5,000L water deposit which is fed by guttering and used for irrigation. The property also benefits from internet connections at a very reasonable monthly price, and satellite television.
Egenskaber
- Se videotur
- 4 soveværelser
- 3 badeværelser
- 212m² Byg størrelse
- 1.440m² Grundstørrelse
Omkostningsfordeling
Standard betalingsform
Reservationsdepositum
3.000€
Resten af depositum til 10%
21.995€
Slutbetaling på 90% ved afslutning
224.955€
Ejendomsomkostninger
Ejendomspris
249.950€
Overførselsafgift 8%
19.996€
Notargebyrer (ca.)
600€
Matrikelgebyrer (ca.)
600€
Advokatgebyrer (ca.)
1.500€
* Overførselsafgift er baseret på salgsværdien eller matrikelværdien, der er den højeste.
** Ovenstående oplysninger vises kun som vejledning.
Realkreditlommeregner
Similar Properties
Spanske ejendomsnyheder og opdateringer fra Spain Property Portal.com
In Spain, two primary taxes are associated with property purchases: IVA (Value Added Tax) and ITP (Property Transfer Tax). IVA, typically applicable to new constructions, stands at 10% of the property's value. On the other hand, ITP, levied on resale properties, varies between regions but generally ranges from 6% to 10%.
Spain Property Portal is an online platform that has revolutionized the way people buy and sell real estate in Spain.
In Spain, mortgages, known as "hipotecas," are common, and the market has seen significant growth and evolution.


