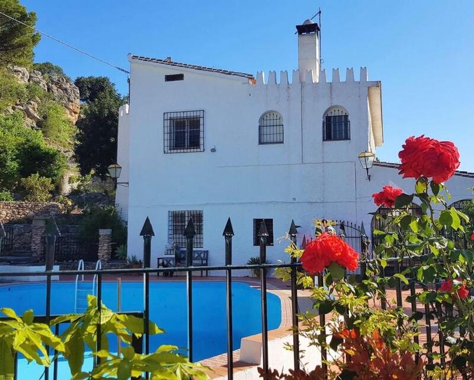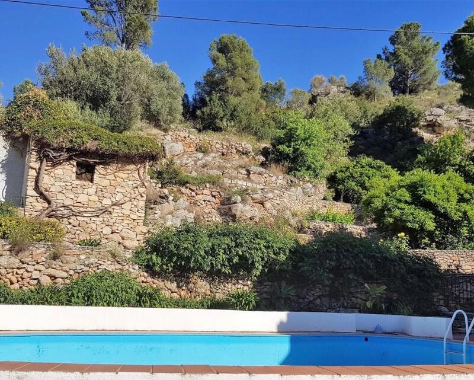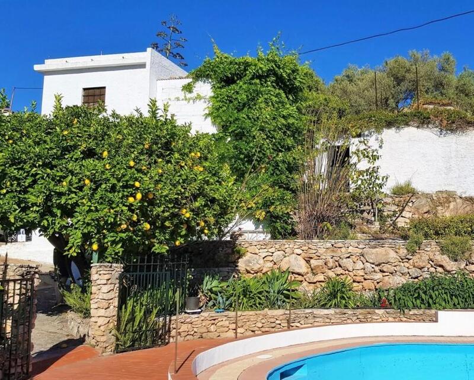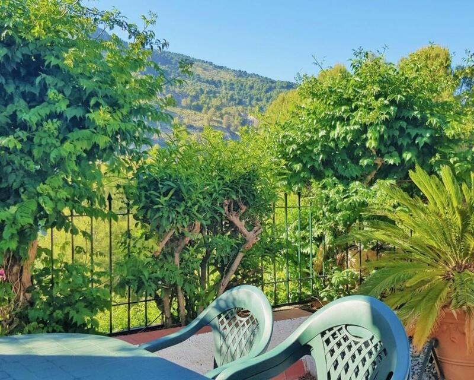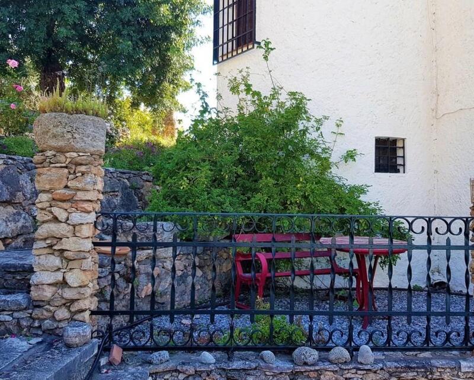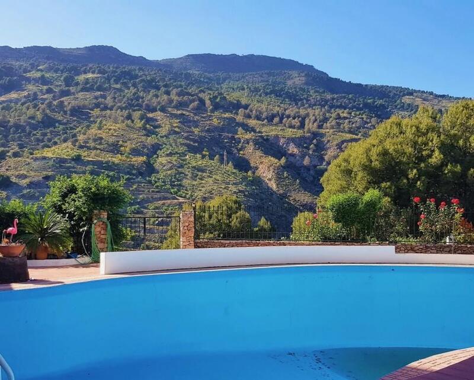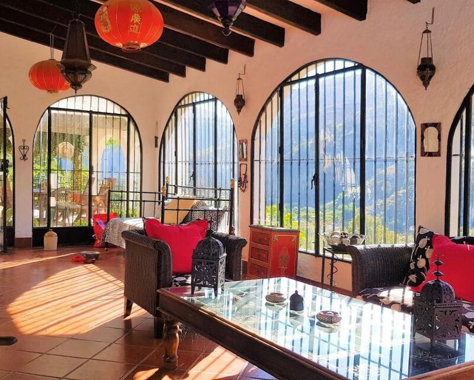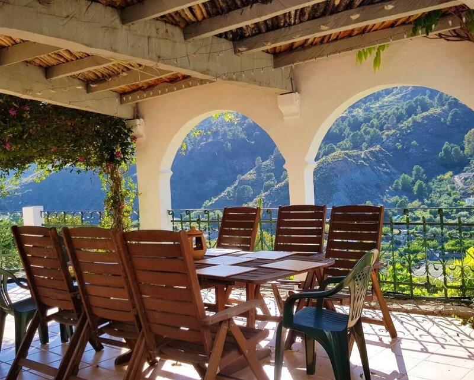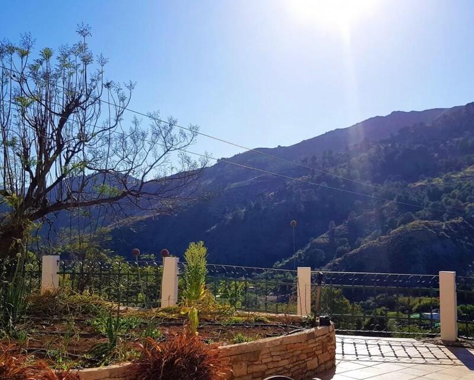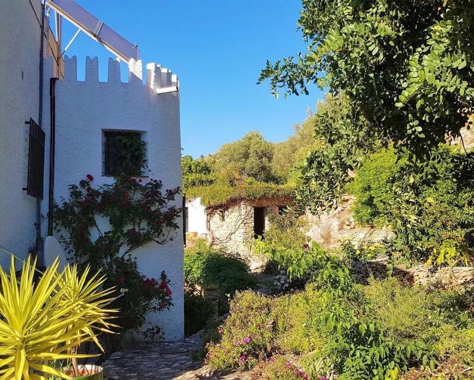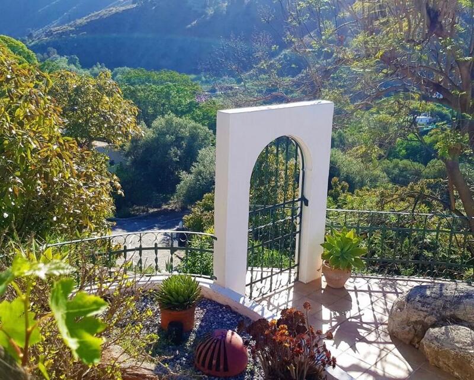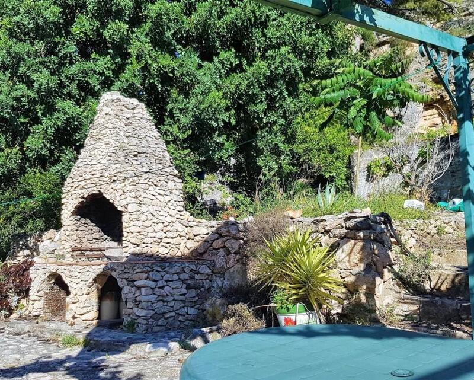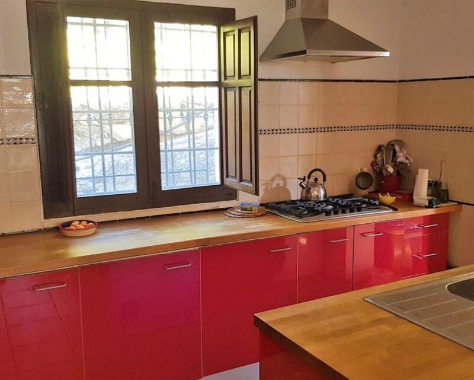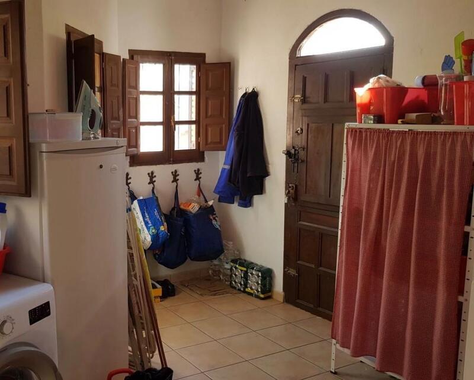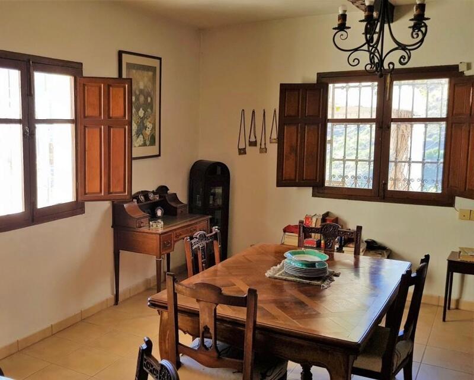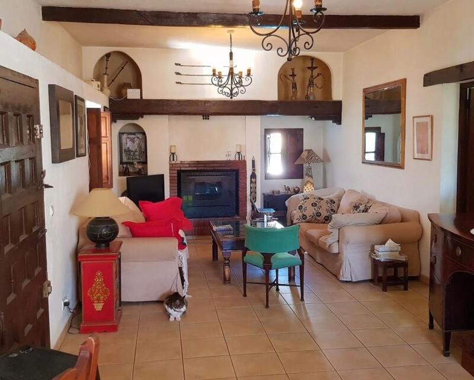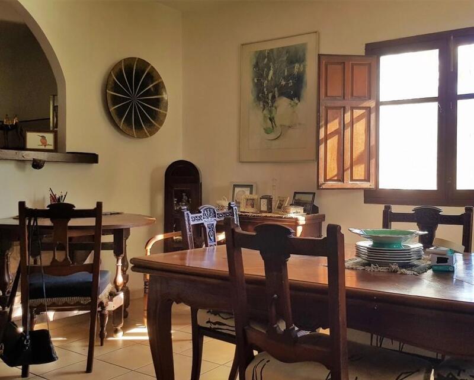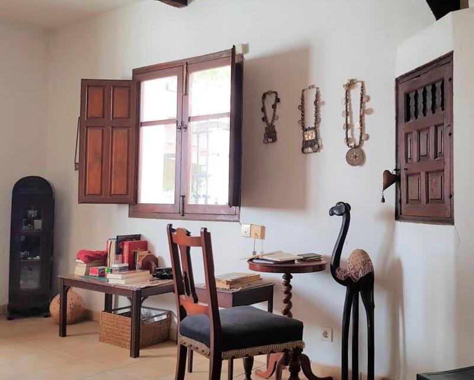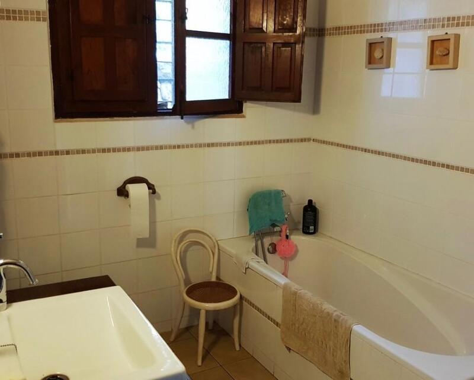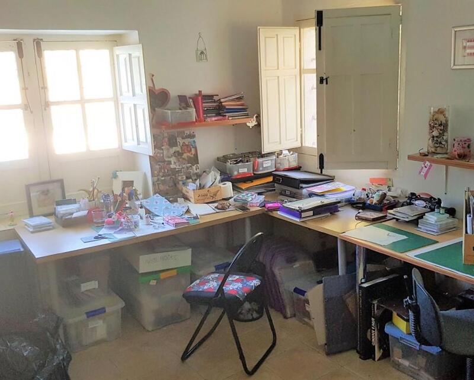Forespørg om denne ejendom
Ref: 3458
Ejendom markedsført af Another Way Of Life S.L.

Dit navn:
Email adresse:
Telefon nr:
Ved at markere dette felt videregiver vi din forespørgsel til op til fem andre ejendomsmæglere, der har lignende ejendomme som denne.
Forespørgsel Detaljer:
Two large villas situated close enough to the village to be able to walk or cycle into town and fifteen minutes to the beach at Salobrena on the Costa Tropical. The properties are set amongst terraced land planted with a variety of fruit and olive trees. The houses are spread over two floors.
The first house has a large wooden antique door which opens into the sitting/dining room with open fireplace for the Winter months along with oil fired central heating. An exterior door leads out to a covered terrace area with plenty of space to dine in the shade. Off the sitting room there is access to the fully fitted kitchen with gas oven and extractor, dishwasher etc, also a utility room. There is a cloakroom, two double bedrooms and a bathroom with roll top bath and double sinks on the ground floor making it an ideal home for anyone that might have mobility issues.
Stairs from the hallway lead up to the first floor where there are a further two bedrooms and bathroom with a large shower, basin and toilet, all recently installed. A door leads out onto a large terrace with Arabic style openings affording views over the countryside and towards the Sierra Nevada Mountain Range. Off this terraced there is a large (fitfth) double bedroom with en suite shower room. This has independent access so would be ideal for letting or extended family to have their own space.
The land extends to around 6385 m2 of terraces, with irrigation water rights. There is a large swimming pool 10m x 4m with lots of terrace space around and views up to the Sierra Nevada, there is an outside WC and wash basin so one doesn’t need to pass through the house when wet. There is a large boiler room with hot water cylinder, heated by solar panels. Adjacent to this there is also a covered log store. The property and land give a feeling of space all around, the garden and pool area are very private and not overlooked.
The second property also with five bedrooms and two bathrooms. There is a covered glazed porch area ideal for dining and winter days. The main entrance door leads into a large open plan living room with fireplace with wood burning stove and original beams and a raised dining area which leads through to the fully fitted kitchen, there is also a separate utility room housing the solar heated hot water tank, washing machine etc and a door to the garden.
A passage leads off the sitting room to a large double downstairs bedroom, currently used as a study/craft room. Opposite there is the family bathroom with a bath, large shower, basin and WC, making this area ideal for anyone who might have mobility issues. A lovely curved staircase leads to the first floor, here one will find another four double bedrooms and another family bathroom with a roll top bath and large shower.
Outside set in around 7539m2 of terraced land with dry stone walling, planted with a variety of fruit and other trees, plants and shrubs. A large swimming pool with plenty of space around for sun beds and al fresco dining.
Services
Mains water and electricity are connected. Irrigation water for the land. Hot water provided by solar panels with back up electricity.
Location
Velez de Benaudalla is located on the left bank of the Río Guadalfeo, at the foot of Los Guájares and the Sierra de Lújar, Vélez de Benaudalla is set in beautiful natural surroundings. The beaches of the Costa Tropical are just 10 minutes away by car. Malaga Airport one hour fifteen minutes away.
The first house has a large wooden antique door which opens into the sitting/dining room with open fireplace for the Winter months along with oil fired central heating. An exterior door leads out to a covered terrace area with plenty of space to dine in the shade. Off the sitting room there is access to the fully fitted kitchen with gas oven and extractor, dishwasher etc, also a utility room. There is a cloakroom, two double bedrooms and a bathroom with roll top bath and double sinks on the ground floor making it an ideal home for anyone that might have mobility issues.
Stairs from the hallway lead up to the first floor where there are a further two bedrooms and bathroom with a large shower, basin and toilet, all recently installed. A door leads out onto a large terrace with Arabic style openings affording views over the countryside and towards the Sierra Nevada Mountain Range. Off this terraced there is a large (fitfth) double bedroom with en suite shower room. This has independent access so would be ideal for letting or extended family to have their own space.
The land extends to around 6385 m2 of terraces, with irrigation water rights. There is a large swimming pool 10m x 4m with lots of terrace space around and views up to the Sierra Nevada, there is an outside WC and wash basin so one doesn’t need to pass through the house when wet. There is a large boiler room with hot water cylinder, heated by solar panels. Adjacent to this there is also a covered log store. The property and land give a feeling of space all around, the garden and pool area are very private and not overlooked.
The second property also with five bedrooms and two bathrooms. There is a covered glazed porch area ideal for dining and winter days. The main entrance door leads into a large open plan living room with fireplace with wood burning stove and original beams and a raised dining area which leads through to the fully fitted kitchen, there is also a separate utility room housing the solar heated hot water tank, washing machine etc and a door to the garden.
A passage leads off the sitting room to a large double downstairs bedroom, currently used as a study/craft room. Opposite there is the family bathroom with a bath, large shower, basin and WC, making this area ideal for anyone who might have mobility issues. A lovely curved staircase leads to the first floor, here one will find another four double bedrooms and another family bathroom with a roll top bath and large shower.
Outside set in around 7539m2 of terraced land with dry stone walling, planted with a variety of fruit and other trees, plants and shrubs. A large swimming pool with plenty of space around for sun beds and al fresco dining.
Services
Mains water and electricity are connected. Irrigation water for the land. Hot water provided by solar panels with back up electricity.
Location
Velez de Benaudalla is located on the left bank of the Río Guadalfeo, at the foot of Los Guájares and the Sierra de Lújar, Vélez de Benaudalla is set in beautiful natural surroundings. The beaches of the Costa Tropical are just 10 minutes away by car. Malaga Airport one hour fifteen minutes away.
Egenskaber
- 10+ soveværelser
- 6 badeværelser
- 461m² Byg størrelse
- 15.000m² Grundstørrelse
Omkostningsfordeling
Standard betalingsform
Reservationsdepositum
3.000€
Resten af depositum til 10%
52.000€
Slutbetaling på 90% ved afslutning
495.000€
Ejendomsomkostninger
Ejendomspris
550.000€
Overførselsafgift 10%
55.000€
Notargebyrer (ca.)
600€
Matrikelgebyrer (ca.)
600€
Advokatgebyrer (ca.)
1.500€
* Overførselsafgift er baseret på salgsværdien eller matrikelværdien, der er den højeste.
** Ovenstående oplysninger vises kun som vejledning.
Realkreditlommeregner
Spanske ejendomsnyheder og opdateringer fra Spain Property Portal.com
In Spain, two primary taxes are associated with property purchases: IVA (Value Added Tax) and ITP (Property Transfer Tax). IVA, typically applicable to new constructions, stands at 10% of the property's value. On the other hand, ITP, levied on resale properties, varies between regions but generally ranges from 6% to 10%.
Spain Property Portal is an online platform that has revolutionized the way people buy and sell real estate in Spain.
In Spain, mortgages, known as "hipotecas," are common, and the market has seen significant growth and evolution.


