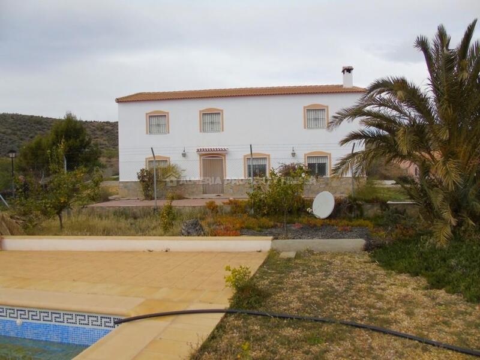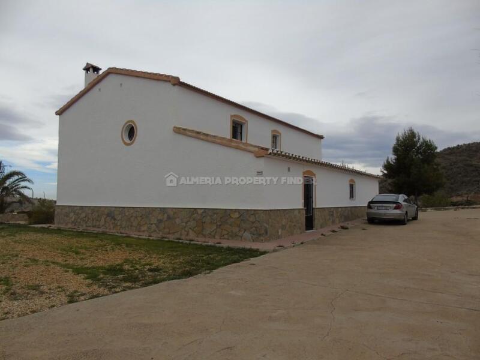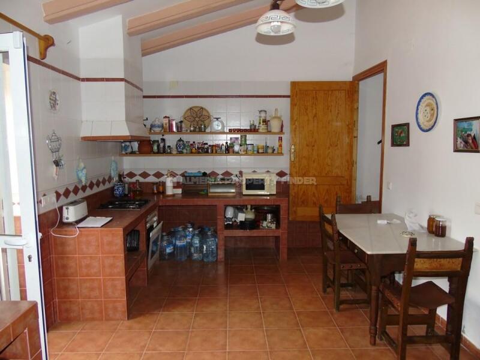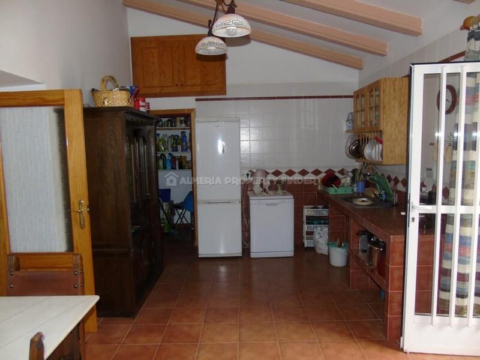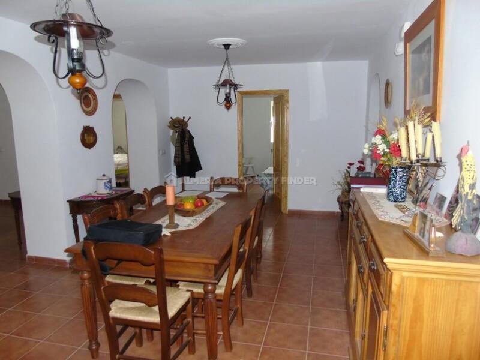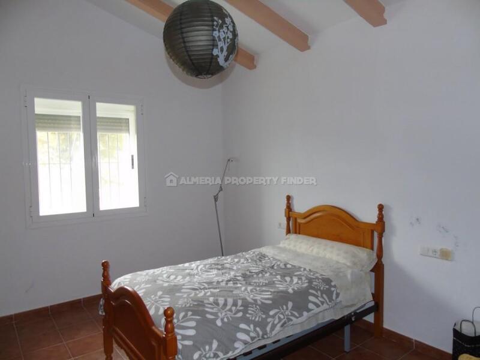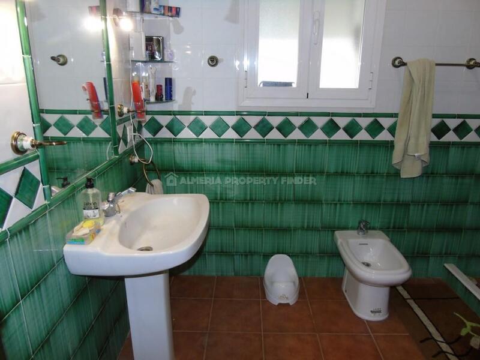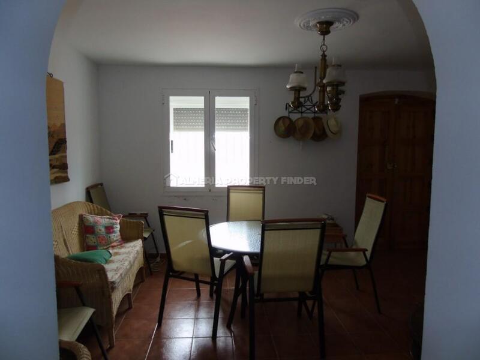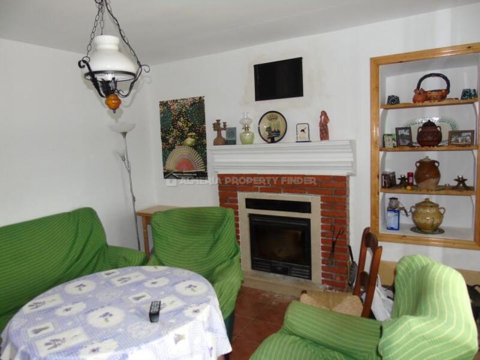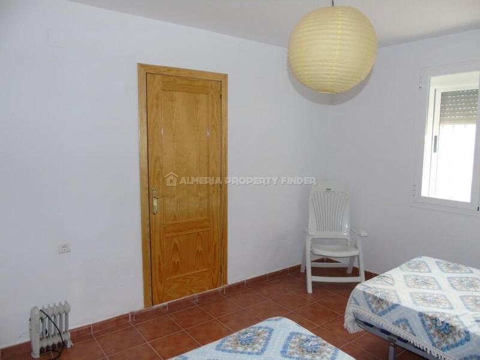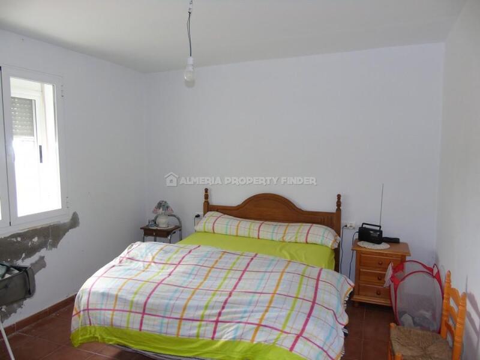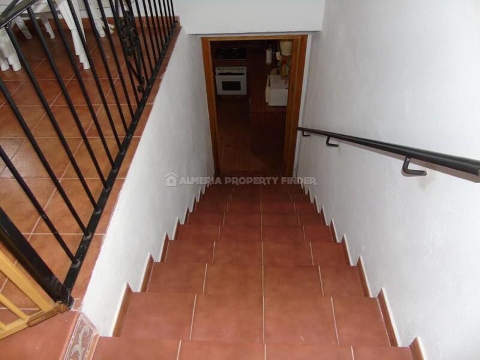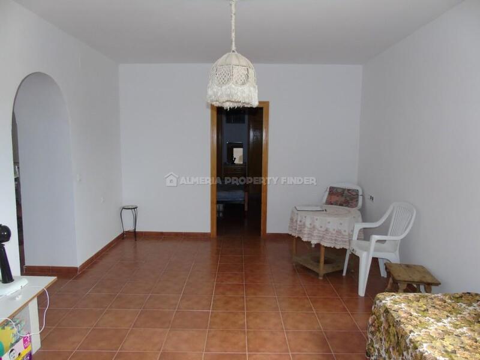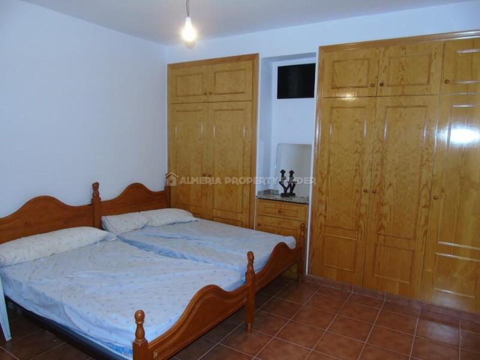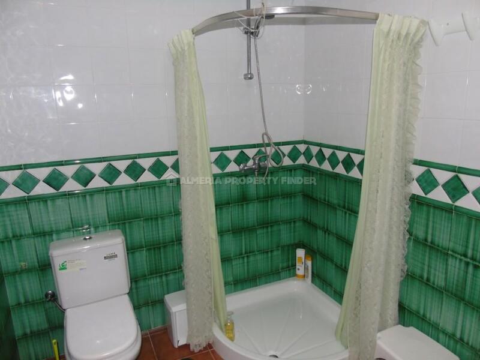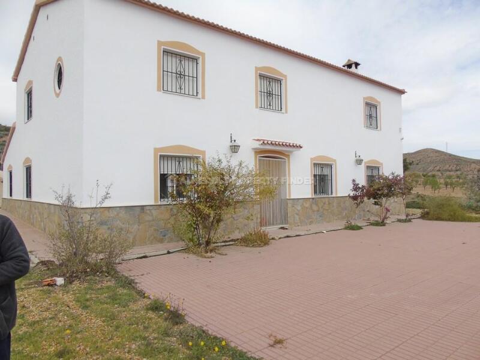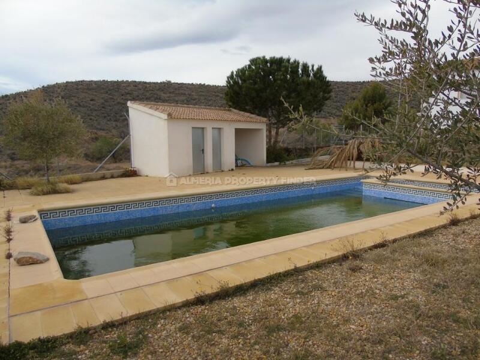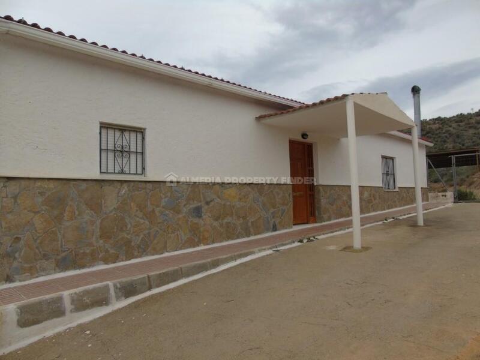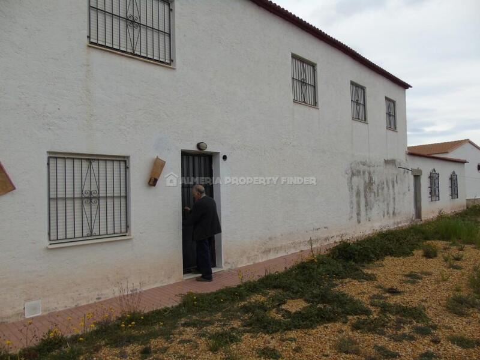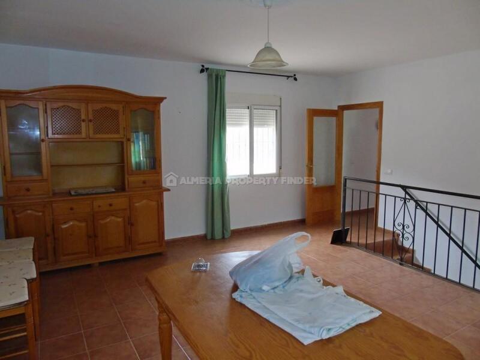Forespørg om denne ejendom
Ref: APF-3435
Ejendom markedsført af Almeria Property Finder


Dit navn:
Email adresse:
Telefon nr:
Ved at markere dette felt videregiver vi din forespørgsel til op til fem andre ejendomsmæglere, der har lignende ejendomme som denne.
Forespørgsel Detaljer:
Cortijo el Cerro - A country house in the Albox area. (Renovated)
Large country property comprising a two storey 6 bedroom house with swimming pool, a two storey 3 bedroom house with garage, a single storey 2 bedroom house with garage, and a large car port, all set in land of 65.199m2 in a quiet rural area with amazing views.
This versatile property for sale in Almeria Province is situated 1km from the quaint village of Las Pocicas which offers a bakery, grocery shop, and a popular bar / restaurant. The large market town of Albox is only a 10 minute drive and offers all amenities including a wide range of shops, supermarkets, banks, cafes, tapas bars, restaurants, schools, sports facilities, a 24 hour medical centre and two weekly street markets.
Main House - 297m2: From a large concrete parking area, the front door opens into an Andalucian style kitchen with a gas hob, electric oven, and ample space for a breakfast table & chairs. There is also a useful adjoining pantry. A door leads from the kitchen into a spacious dining room with an under-stairs storage cupboard. To one side of the dining room an arch leads into a small hallway which gives access to a large double bedroom and a family shower room. To the other side of the dining room are three archways, two of which lead through to a sitting room with double wooden doors leading out to the rear garden & pool area. To one end of the sitting room is a double bedroom, currently set up as a twin room. The third arch leads into a cosy lounge with a fireplace housing an inset wood burner. Also off the dining room is the third ground floor bedroom which benefits from fitted wardrobes.
From the kitchen, a door opens onto the stairs which leads up to a large room on the first floor. The room gives access to a double bedroom and a family shower room. An archway leads through to another large room which has a double bedroom to each end, one with fitted wardrobes. The first floor could easily be converted to a self contained 3 bedroom apartment - the large room at the top of the stairs already has plumbing in place for conversion to a kitchen.
Outside, to the rear of the main house is a large paved patio and, from here, a gate leads into the fenced pool area. The swimming pool has a separate shallow children's splash pool to one end, and is surrounded by a tiled patio offering ample space for sunbathing. To one side of the pool area is a brick built casita which houses a shower room, pump room and open fronted storage area. In addition there is a small cave room with a covered porch housing a built-in barbecue.
House 2 - 199m2: This two storey house is built into a slope so appears to be single storey from the front and two storey from the rear. From a covered porch, the front door opens into a hallway on the first floor. To the right is a spacious living room with stairs leading down to a large Andalucian style kitchen with open fireplace on the ground floor. To the left of the entrance hallway on the first floor are 3 double bedrooms with fitted wardrobes and a family shower room comprising tiled shower cubicle, WC, bidet and a basin set in a vanity unit. Also on the ground floor is a utility / storage area, and a 70.000 litre water tank with pump. To one end of the house is a large garage with sufficient space for 4 cars. Please note that House 2 can be sold separately with land of 12.244m2 at a price of 195.000 Euros.
House 3 - 132m2: This single storey house is currently rented out. It comprises an Andalucian style kitchen, living room, 2 double bedrooms, a family bathroom, and a garage / storeroom. House 3 can also be sold separately, with land of 46.560m2 at a price of 170.000 Euros.
Mains electricity is connected, and telephone / internet are available for connection. Along with the 70.000 litre water tank in House 2, there are two further water deposits, one of 60.000 litres and the other of 180.000 litres. Around 60% of the land is planted with olive & almond trees, and the remainder is hillside land.
Large country property comprising a two storey 6 bedroom house with swimming pool, a two storey 3 bedroom house with garage, a single storey 2 bedroom house with garage, and a large car port, all set in land of 65.199m2 in a quiet rural area with amazing views.
This versatile property for sale in Almeria Province is situated 1km from the quaint village of Las Pocicas which offers a bakery, grocery shop, and a popular bar / restaurant. The large market town of Albox is only a 10 minute drive and offers all amenities including a wide range of shops, supermarkets, banks, cafes, tapas bars, restaurants, schools, sports facilities, a 24 hour medical centre and two weekly street markets.
Main House - 297m2: From a large concrete parking area, the front door opens into an Andalucian style kitchen with a gas hob, electric oven, and ample space for a breakfast table & chairs. There is also a useful adjoining pantry. A door leads from the kitchen into a spacious dining room with an under-stairs storage cupboard. To one side of the dining room an arch leads into a small hallway which gives access to a large double bedroom and a family shower room. To the other side of the dining room are three archways, two of which lead through to a sitting room with double wooden doors leading out to the rear garden & pool area. To one end of the sitting room is a double bedroom, currently set up as a twin room. The third arch leads into a cosy lounge with a fireplace housing an inset wood burner. Also off the dining room is the third ground floor bedroom which benefits from fitted wardrobes.
From the kitchen, a door opens onto the stairs which leads up to a large room on the first floor. The room gives access to a double bedroom and a family shower room. An archway leads through to another large room which has a double bedroom to each end, one with fitted wardrobes. The first floor could easily be converted to a self contained 3 bedroom apartment - the large room at the top of the stairs already has plumbing in place for conversion to a kitchen.
Outside, to the rear of the main house is a large paved patio and, from here, a gate leads into the fenced pool area. The swimming pool has a separate shallow children's splash pool to one end, and is surrounded by a tiled patio offering ample space for sunbathing. To one side of the pool area is a brick built casita which houses a shower room, pump room and open fronted storage area. In addition there is a small cave room with a covered porch housing a built-in barbecue.
House 2 - 199m2: This two storey house is built into a slope so appears to be single storey from the front and two storey from the rear. From a covered porch, the front door opens into a hallway on the first floor. To the right is a spacious living room with stairs leading down to a large Andalucian style kitchen with open fireplace on the ground floor. To the left of the entrance hallway on the first floor are 3 double bedrooms with fitted wardrobes and a family shower room comprising tiled shower cubicle, WC, bidet and a basin set in a vanity unit. Also on the ground floor is a utility / storage area, and a 70.000 litre water tank with pump. To one end of the house is a large garage with sufficient space for 4 cars. Please note that House 2 can be sold separately with land of 12.244m2 at a price of 195.000 Euros.
House 3 - 132m2: This single storey house is currently rented out. It comprises an Andalucian style kitchen, living room, 2 double bedrooms, a family bathroom, and a garage / storeroom. House 3 can also be sold separately, with land of 46.560m2 at a price of 170.000 Euros.
Mains electricity is connected, and telephone / internet are available for connection. Along with the 70.000 litre water tank in House 2, there are two further water deposits, one of 60.000 litres and the other of 180.000 litres. Around 60% of the land is planted with olive & almond trees, and the remainder is hillside land.
Egenskaber
- 11 soveværelser
- 4 badeværelser
- 720m² Byg størrelse
- 65.199m² Grundstørrelse
- Svømmepøl
Omkostningsfordeling
Standard betalingsform
Reservationsdepositum
3.000€
Resten af depositum til 10%
66.500€
Slutbetaling på 90% ved afslutning
625.500€
Ejendomsomkostninger
Ejendomspris
695.000€
Overførselsafgift 10%
69.500€
Notargebyrer (ca.)
600€
Matrikelgebyrer (ca.)
600€
Advokatgebyrer (ca.)
1.500€
* Overførselsafgift er baseret på salgsværdien eller matrikelværdien, der er den højeste.
** Ovenstående oplysninger vises kun som vejledning.
Realkreditlommeregner
Spanske ejendomsnyheder og opdateringer fra Spain Property Portal.com
In Spain, two primary taxes are associated with property purchases: IVA (Value Added Tax) and ITP (Property Transfer Tax). IVA, typically applicable to new constructions, stands at 10% of the property's value. On the other hand, ITP, levied on resale properties, varies between regions but generally ranges from 6% to 10%.
Spain Property Portal is an online platform that has revolutionized the way people buy and sell real estate in Spain.
In Spain, mortgages, known as "hipotecas," are common, and the market has seen significant growth and evolution.


