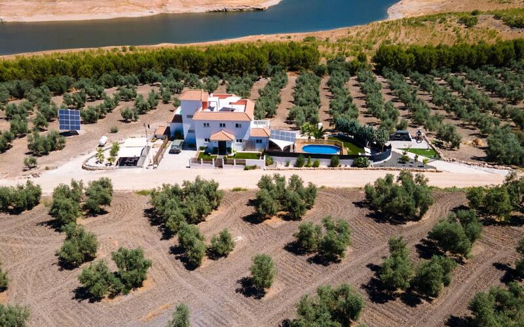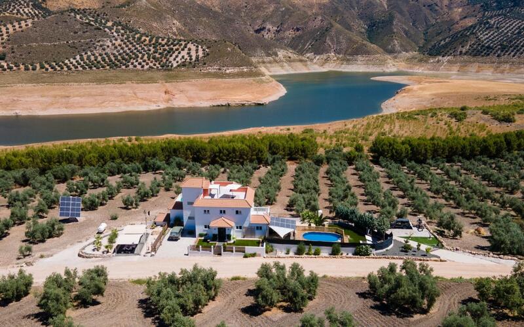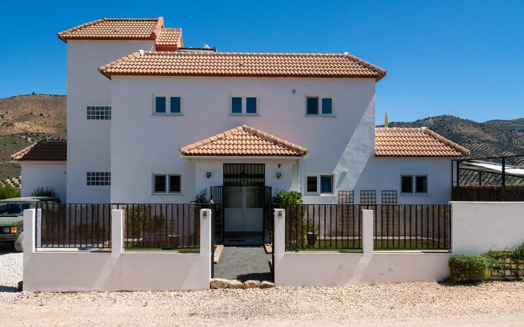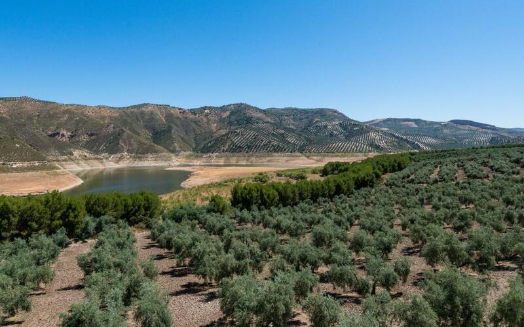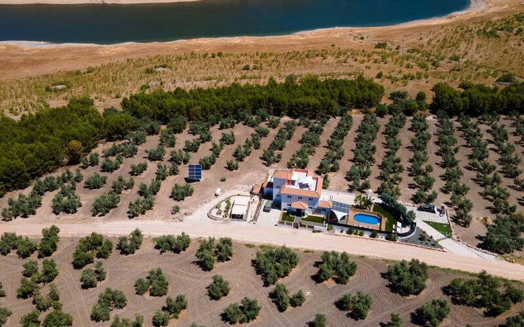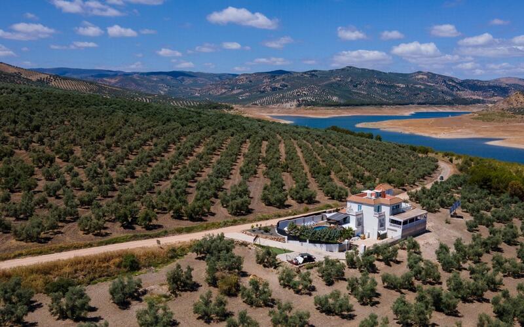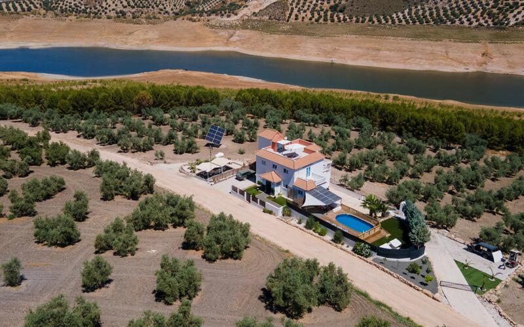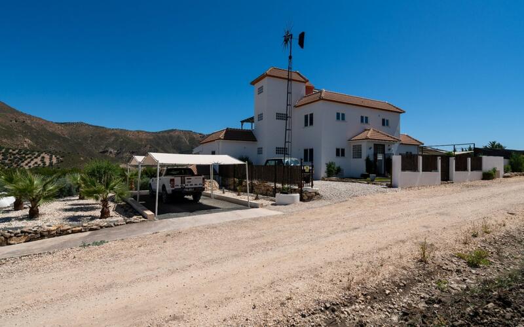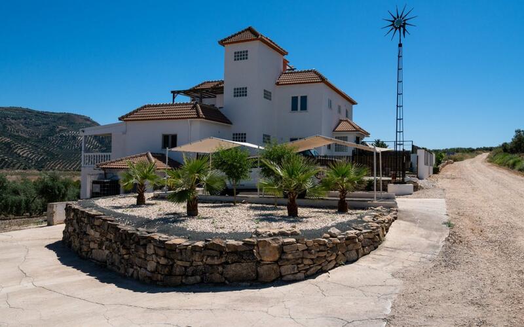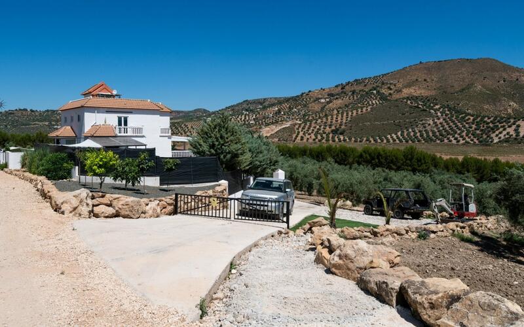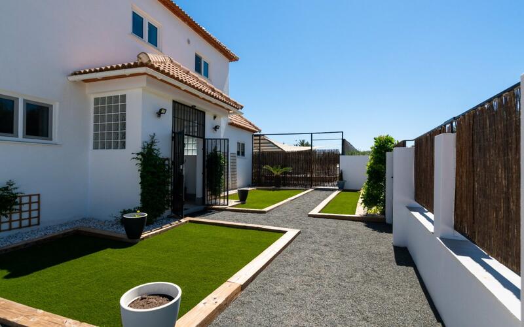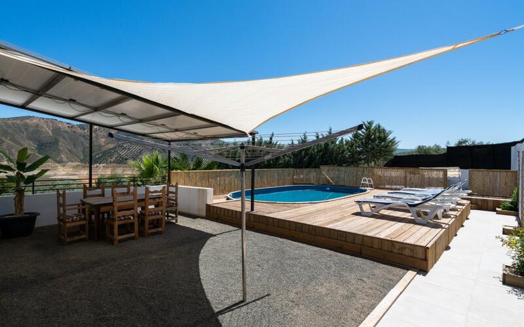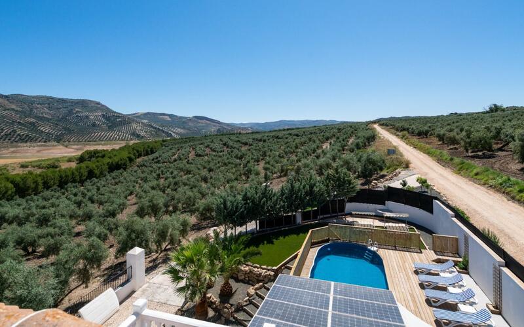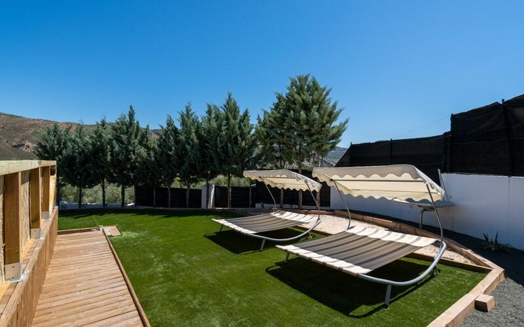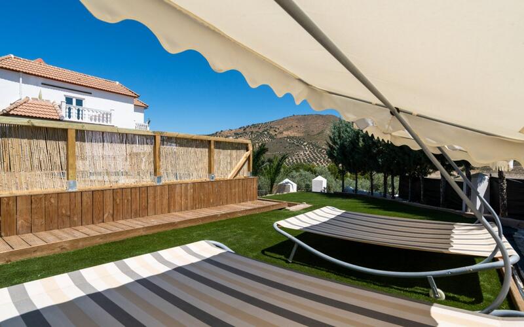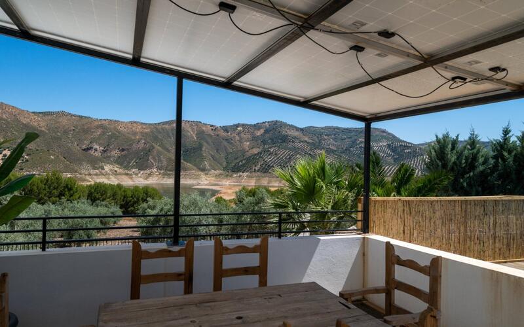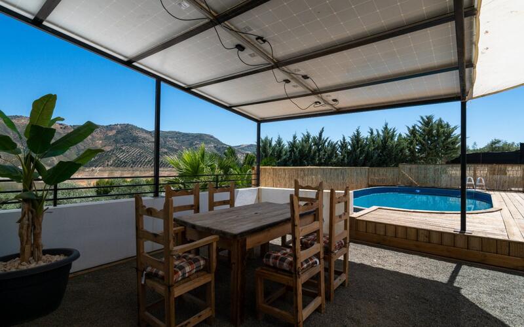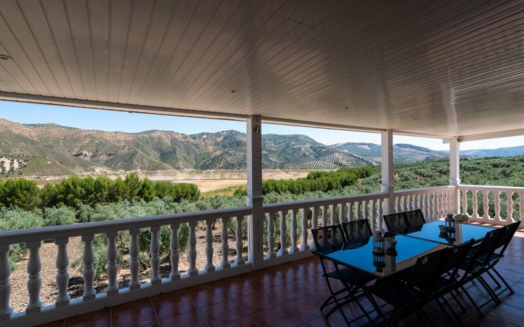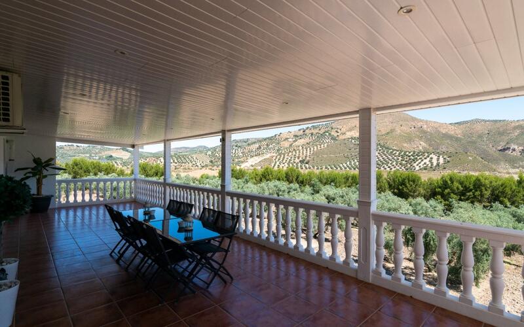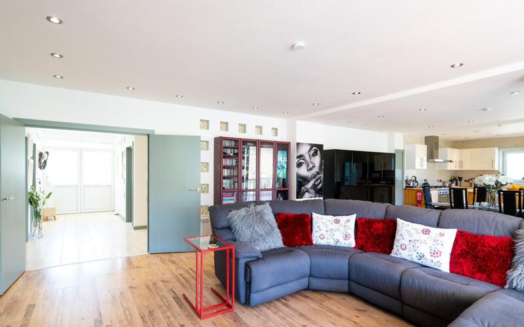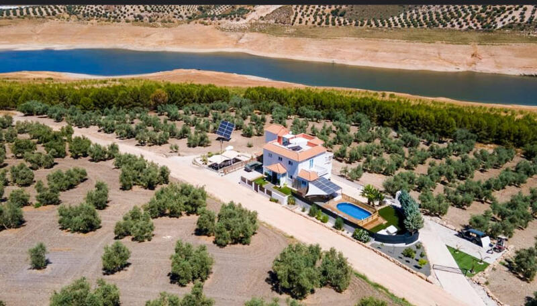Forespørg om denne ejendom
Ref: 1058
Ejendom markedsført af Andalucian Property Sales

Dit navn:
Email adresse:
Telefon nr:
Ved at markere dette felt videregiver vi din forespørgsel til op til fem andre ejendomsmæglere, der har lignende ejendomme som denne.
Forespørgsel Detaljer:
A TRULY OUTSTANDING PROPERTY BUILT IN 2006 TO AN EXCEPTIONALLY HIGH SPECIFICATION OVERLOOKING LAKE IZNAJAR IT REALLY HAS TO BE SEEN TO BE FULLY APPRECIATED.
Sitting in 27500sqm of land with a house build of 650sqm there is a huge garage/workshop, pool, terraces, patios,landscaped gardens, gym and breathtaking views and is being sold fully furnished.
The property is accessed via a very wide, very safe track which is currently being fully refurbished, the track is approximately 3 miles in either direction from the property and a 4x4 is not necessary.
The track meanders beautifully around the edge of Lake Iznajar.
If you're looking for a peaceful and private location this property offers that in abundance. There is also direct access to the lake's edge.
THE HOUSE CONSISTS OF
6 Bedrooms.
4 Bathrooms.
1 Shower Room
1 Separate W.C.
Very large Lounge/Dining Room/Kitchen.
4 Terraces PLUS 1 very large Roof Terrace with 360 degrees views.
UPVC Double Glazed Tilt and Turn French doors & Windows throughout.
UPVC Double Glazed sliding patio doors.
Fully fitted LED lights throughout.
Underfloor Heating.
All living areas inc. bedrooms are fitted with oak effect laminate flooring, all other areas to house are tiled.
Fire Doors throughout.
2 Aircon Inverter Units (for hot and cold) 1 upstairs and 1 downstairs.
Garage/Workshop/Man cave/Basement offering internal parking for up to 8 cars.
EXTERNALLY:-
Swimming pool/sunlounger areas,
Private gardens.
Further off road parking to the front.
Solar Panel tracking system.
2nd Solar Panel array to garden area.
Wind Turbine.
ENTRANCE to front through wrought iron gates to enclosed porch to:-
Wide Double Opening UPVC Double Glazed Doors to:-
HALLWAY.
W.C. sink with mixer tap, extractor fan.
DOOR TO BEDROOMS 4&5 with a shared bathroom/sink & w.c. and a window to the front (this section of the house offers itself perfectly as a teenager/granny annexe using one bedroom as a lounge while still feeling part of the main home) one of the bedrooms has a window to the front, with ample mirrored wardrobes. juliette balconies to the rear of both bedrooms rooms with views to the lake.
BEDROOM 6/ Large Office,
Good size room With both front & side windows.
OPEN PLAN LOUNGE/DINING ROOM/KITCHEN (13.5m X 6.7mwide) ALL WITH ACCESS TO THE REAR TERRACE MEASURING (13.5m X 4m’s).
Lounge area….
wi/fi etc. multiple sockets, Large patio doors to rear covered terrace with lake views.
Dining Room Area, wall mounted air con unit between the lounge and the dining room area….
Large room with patio doors also leading to the rear covered terrace.
Kitchen….
Fully fitted kitchen with multiple sockets, integrated NEFF dishwasher, Candy Smart 10k washing machine ( 6 months old) Grundig 8k tumble dryer. 2x Candy gas oven/electric grill. 2x 4 ring diplomat gas hobs.
1x 1200 Mepamsa “stilo” electric extractor fan. S/S sink with mixer tap. Kenwood full size freezer with matching full size fridge with drink dispenser to door front, Fully fitted wall/floor units with solid beech wooden block worktops, matching island with soft close drawers. Window to side and door also leading to rear terrace.
Stairs from the hall leading to the 1st floor….
Master Bedroom/Bedroom 1.
Large bedroom with ample double and single mirrored wardrobes, 6 drawer dressing unit. Large unit with 16 pull out storage boxes. Wrap around built in headboard,
wall mounted air con unit, Large double glazed patio doors to juliette balcony overlooking the rear and lake views.
full size walk in en-suite bathroom/sink/w.c. Window to side. French doors from the bedroom leading to the good size private terrace overlooking the front/side/and rear of the property again with lake views.
Bedroom 2
Double bedroom with 2 private terraces. Mirrored wardrobes (1) Patio doors to the smaller terrace with views to the rear and the lake. (2) French doors leading to the 2nd larger terrace with views to the front/side/and rear of the property also with lake views. Door to en-suite bathroom/sink/w.c. with a window to the front of the property, extractor fan.
Bedroom 3
Double bedroom with ample mirrored wardrobes. Windows to front and side.
Door to shower ensuite, walk in shower cubicle with overhead drencher and hand held shower head, sink & w.c. Window to the front.
STAIRS from 1st floor leading to a large roof terrace
360 degrees views from a very large roof terrace, Water holding tank to one corner.
GROUND FLOOR - Stairs lead down to the large garage/ workshop
OUTSIDE:-
There is a high wall running along the front giving ample privacy. There are numerous bushes, trees & fruit trees on the side of this wall. There is a low front wall with wrought iron inset covered by bamboo directly to the front of the property with a gate leading directly to the porch.
The private front garden is very low maintenance, with a high wrought iron fence/ gate leading to the pool/sunbed area. Good size decking section for both out of ground pool and lounging area. Rotary line. The dining area with a solid pine table and 6 chairs is covered by the 2nd set of solar panels. This pool area is surrounded by timber/bamboo screening with an opening leading to a 2nd garden area again with low maintenance artificial lawn. Rustic steps leading down to the garage with a large double up and over door and access to the drive leading up to the front of the property and track. Outside tap. Next to garage door there is a covered recess which houses 1000ltr
Bio fuel storage tank which is used for underfloor heating and fuel for the stand by generator.
To the left hand side of the front there is parking for 2 cars + 2 x 4m x 4m gazebos offering more parking.
To the far left there is a further drive leading to an external casita (store room) with fitted metal doors, light and power.
It is important to note that this property was built legally and is fully registered.
A ten minutes drive leads into Iznajar one of the prettiest white villages in Andalucia and the stunning lake with a beach, Less than an hour has you in Malaga and the airport and just over an hour 10 to Granada and its international airport along with easy access to the cities if Cordoba and Seville.
Please ask us for more information and enjoy the video.
Sitting in 27500sqm of land with a house build of 650sqm there is a huge garage/workshop, pool, terraces, patios,landscaped gardens, gym and breathtaking views and is being sold fully furnished.
The property is accessed via a very wide, very safe track which is currently being fully refurbished, the track is approximately 3 miles in either direction from the property and a 4x4 is not necessary.
The track meanders beautifully around the edge of Lake Iznajar.
If you're looking for a peaceful and private location this property offers that in abundance. There is also direct access to the lake's edge.
THE HOUSE CONSISTS OF
6 Bedrooms.
4 Bathrooms.
1 Shower Room
1 Separate W.C.
Very large Lounge/Dining Room/Kitchen.
4 Terraces PLUS 1 very large Roof Terrace with 360 degrees views.
UPVC Double Glazed Tilt and Turn French doors & Windows throughout.
UPVC Double Glazed sliding patio doors.
Fully fitted LED lights throughout.
Underfloor Heating.
All living areas inc. bedrooms are fitted with oak effect laminate flooring, all other areas to house are tiled.
Fire Doors throughout.
2 Aircon Inverter Units (for hot and cold) 1 upstairs and 1 downstairs.
Garage/Workshop/Man cave/Basement offering internal parking for up to 8 cars.
EXTERNALLY:-
Swimming pool/sunlounger areas,
Private gardens.
Further off road parking to the front.
Solar Panel tracking system.
2nd Solar Panel array to garden area.
Wind Turbine.
ENTRANCE to front through wrought iron gates to enclosed porch to:-
Wide Double Opening UPVC Double Glazed Doors to:-
HALLWAY.
W.C. sink with mixer tap, extractor fan.
DOOR TO BEDROOMS 4&5 with a shared bathroom/sink & w.c. and a window to the front (this section of the house offers itself perfectly as a teenager/granny annexe using one bedroom as a lounge while still feeling part of the main home) one of the bedrooms has a window to the front, with ample mirrored wardrobes. juliette balconies to the rear of both bedrooms rooms with views to the lake.
BEDROOM 6/ Large Office,
Good size room With both front & side windows.
OPEN PLAN LOUNGE/DINING ROOM/KITCHEN (13.5m X 6.7mwide) ALL WITH ACCESS TO THE REAR TERRACE MEASURING (13.5m X 4m’s).
Lounge area….
wi/fi etc. multiple sockets, Large patio doors to rear covered terrace with lake views.
Dining Room Area, wall mounted air con unit between the lounge and the dining room area….
Large room with patio doors also leading to the rear covered terrace.
Kitchen….
Fully fitted kitchen with multiple sockets, integrated NEFF dishwasher, Candy Smart 10k washing machine ( 6 months old) Grundig 8k tumble dryer. 2x Candy gas oven/electric grill. 2x 4 ring diplomat gas hobs.
1x 1200 Mepamsa “stilo” electric extractor fan. S/S sink with mixer tap. Kenwood full size freezer with matching full size fridge with drink dispenser to door front, Fully fitted wall/floor units with solid beech wooden block worktops, matching island with soft close drawers. Window to side and door also leading to rear terrace.
Stairs from the hall leading to the 1st floor….
Master Bedroom/Bedroom 1.
Large bedroom with ample double and single mirrored wardrobes, 6 drawer dressing unit. Large unit with 16 pull out storage boxes. Wrap around built in headboard,
wall mounted air con unit, Large double glazed patio doors to juliette balcony overlooking the rear and lake views.
full size walk in en-suite bathroom/sink/w.c. Window to side. French doors from the bedroom leading to the good size private terrace overlooking the front/side/and rear of the property again with lake views.
Bedroom 2
Double bedroom with 2 private terraces. Mirrored wardrobes (1) Patio doors to the smaller terrace with views to the rear and the lake. (2) French doors leading to the 2nd larger terrace with views to the front/side/and rear of the property also with lake views. Door to en-suite bathroom/sink/w.c. with a window to the front of the property, extractor fan.
Bedroom 3
Double bedroom with ample mirrored wardrobes. Windows to front and side.
Door to shower ensuite, walk in shower cubicle with overhead drencher and hand held shower head, sink & w.c. Window to the front.
STAIRS from 1st floor leading to a large roof terrace
360 degrees views from a very large roof terrace, Water holding tank to one corner.
GROUND FLOOR - Stairs lead down to the large garage/ workshop
OUTSIDE:-
There is a high wall running along the front giving ample privacy. There are numerous bushes, trees & fruit trees on the side of this wall. There is a low front wall with wrought iron inset covered by bamboo directly to the front of the property with a gate leading directly to the porch.
The private front garden is very low maintenance, with a high wrought iron fence/ gate leading to the pool/sunbed area. Good size decking section for both out of ground pool and lounging area. Rotary line. The dining area with a solid pine table and 6 chairs is covered by the 2nd set of solar panels. This pool area is surrounded by timber/bamboo screening with an opening leading to a 2nd garden area again with low maintenance artificial lawn. Rustic steps leading down to the garage with a large double up and over door and access to the drive leading up to the front of the property and track. Outside tap. Next to garage door there is a covered recess which houses 1000ltr
Bio fuel storage tank which is used for underfloor heating and fuel for the stand by generator.
To the left hand side of the front there is parking for 2 cars + 2 x 4m x 4m gazebos offering more parking.
To the far left there is a further drive leading to an external casita (store room) with fitted metal doors, light and power.
It is important to note that this property was built legally and is fully registered.
A ten minutes drive leads into Iznajar one of the prettiest white villages in Andalucia and the stunning lake with a beach, Less than an hour has you in Malaga and the airport and just over an hour 10 to Granada and its international airport along with easy access to the cities if Cordoba and Seville.
Please ask us for more information and enjoy the video.
Egenskaber
- 6 soveværelser
- 4 badeværelser
- pool
- heating
- Central heating
- bbq
- Air conditioning
Omkostningsfordeling
Standard betalingsform
Reservationsdepositum
3.000€
Resten af depositum til 10%
81.995€
Slutbetaling på 90% ved afslutning
764.955€
Ejendomsomkostninger
Ejendomspris
849.950€
Overførselsafgift 10%
84.995€
Notargebyrer (ca.)
600€
Matrikelgebyrer (ca.)
600€
Advokatgebyrer (ca.)
1.500€
* Overførselsafgift er baseret på salgsværdien eller matrikelværdien, der er den højeste.
** Ovenstående oplysninger vises kun som vejledning.
Realkreditlommeregner
Similar Properties
Spanske ejendomsnyheder og opdateringer fra Spain Property Portal.com
In Spain, two primary taxes are associated with property purchases: IVA (Value Added Tax) and ITP (Property Transfer Tax). IVA, typically applicable to new constructions, stands at 10% of the property's value. On the other hand, ITP, levied on resale properties, varies between regions but generally ranges from 6% to 10%.
Spain Property Portal is an online platform that has revolutionized the way people buy and sell real estate in Spain.
In Spain, mortgages, known as "hipotecas," are common, and the market has seen significant growth and evolution.


