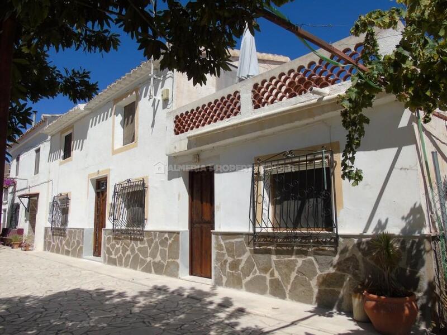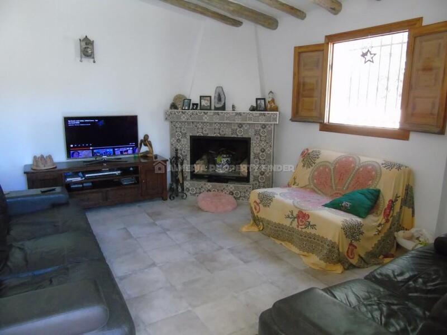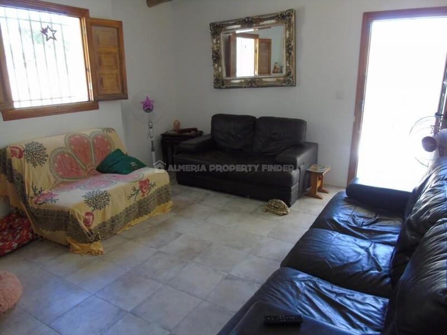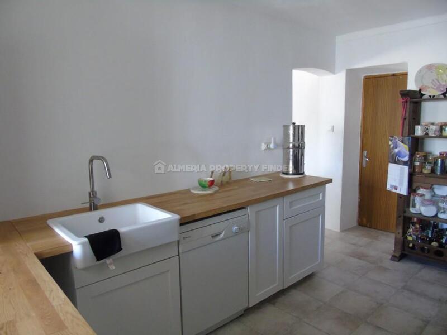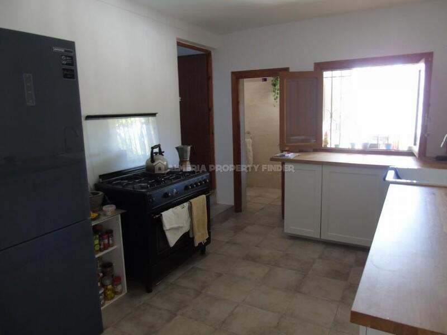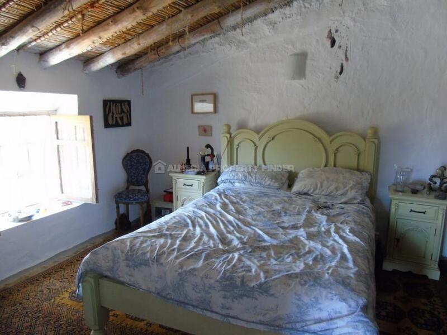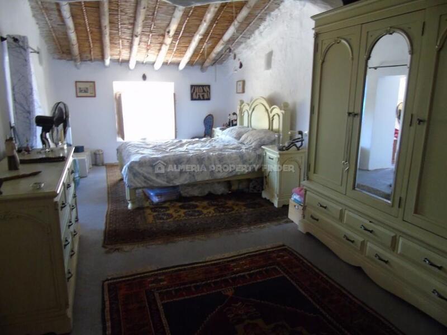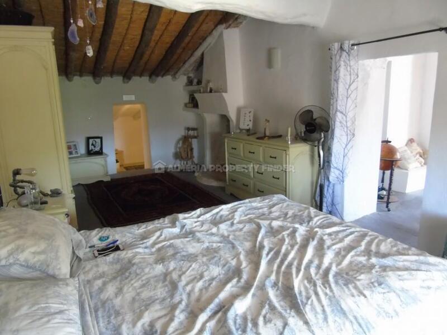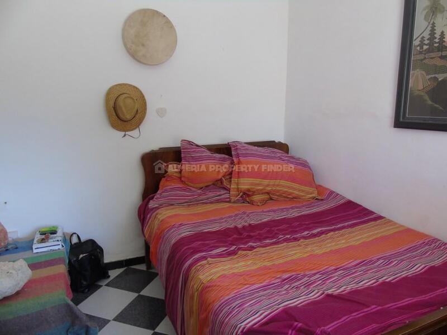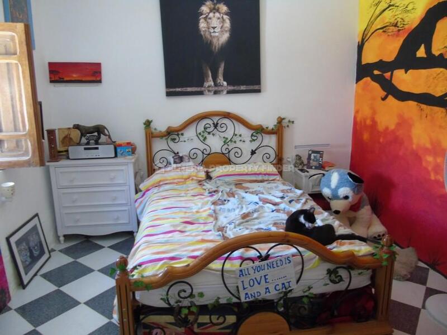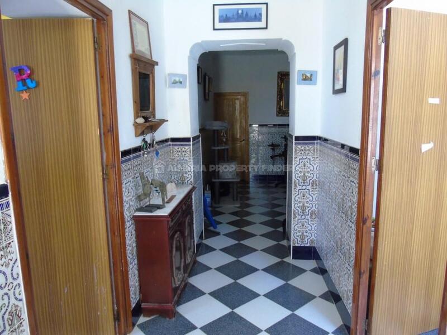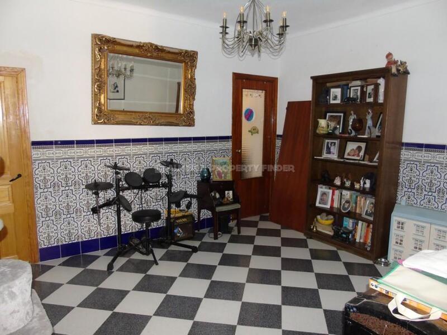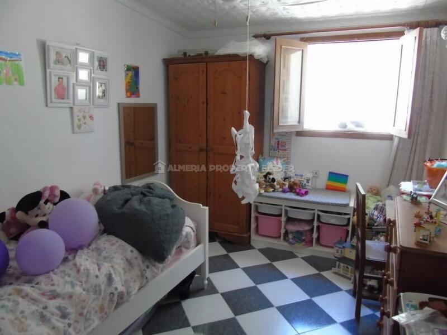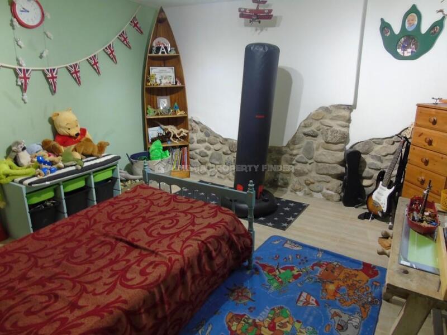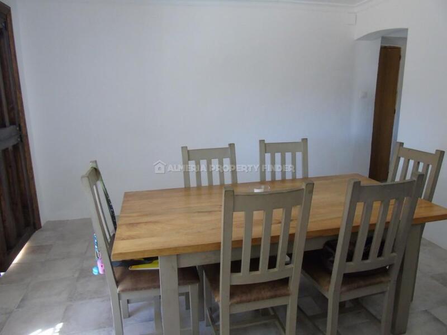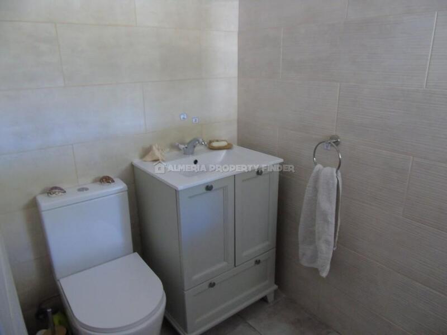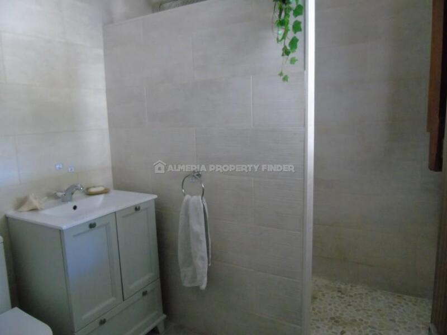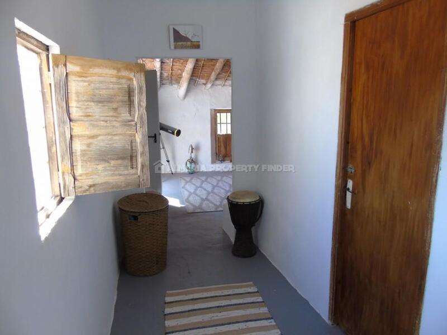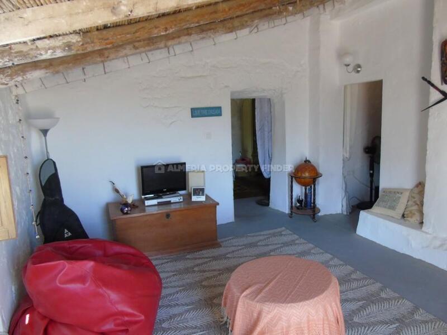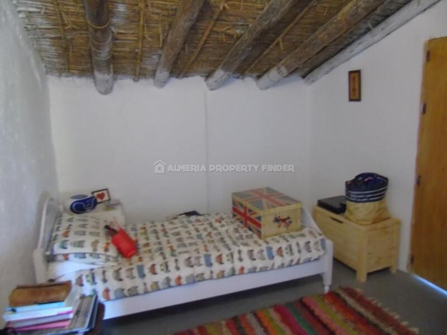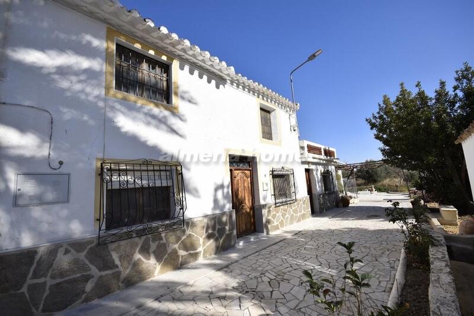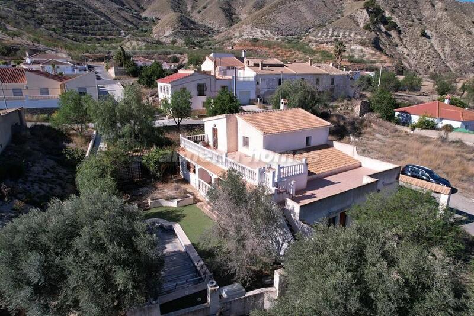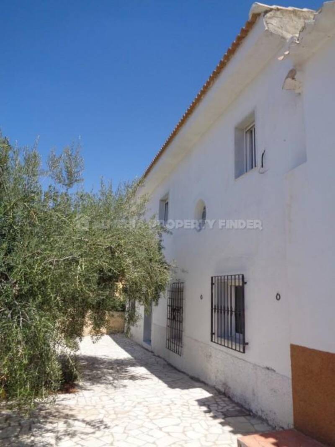Forespørg om denne ejendom
Ref: APF-5203
Ejendom markedsført af Almeria Property Finder


Dit navn:
Email adresse:
Telefon nr:
Ved at markere dette felt videregiver vi din forespørgsel til op til fem andre ejendomsmæglere, der har lignende ejendomme som denne.
Forespørgsel Detaljer:
Cortijo La Parra - A village house in the Arboleas area. (Renovated)
***REDUCED***
This semi detached renovated village house has bags of potential to create a fabulous B&B. The property has a build of 300m, has 7 bedrooms and is located in the El Prado area of Arboleas and sitting on a plot of over 3000m² of urban land.
The property is within walking distance of Arboleas where all amenities can be found for everyday living, bakery, school, medical centre, shops, post office and some very nice bars that provide entertainment. There is also a weekly Saturday market. It is only 15 minutes to the larger market town of Albox. The beautiful beaches of Almeria are approximately 30 minutes away.
The land is suitable for keeping up to 5 horses with a paddock and a shelter and has an OCA which are the necessary licenses, there are also kennels and a dog run, chicken pen. Next to this plot there is another piece of land planted with olive trees. At the back of the property there is more land with a variety of fruit trees mandarin, lemon and orange.
The beautiful traditional wooden front entrance door opens into a fabulous hallway with traditional half tiled walls with the various living spaces leading off, the rooms can be rearranged and used however desired. Currently on the right is a good sized double bedroom, to the left is another good sized double room, at the end of the hall is a very big living area from where there are another two good sized double rooms which have an adjoining door and another door leading back into the large living area at the end of the hallway.
From the hallway an archway leads to the fully equipped kitchen comprising fitted base units, butler style sink, gas range cooker, an archway leads into the separate dining room which has a traditional wooden stable door which leads out to the front of the house. At the end of the kitchen, a door opens into the modern shower room comprising a tiled walk in shower, WC, wash hand basin inset to a vanity unit with storage. Next to this another door leads up the stairs to the first floor and has under stairs storage.
From the kitchen there is access to all living spaces. At the other side of the kitchen an archway leads to the lounge with a feature corner fireplace and a door to outside.
On the first floor, stairs rise to a corridor with access to four more rooms, all these rooms are adjoining. Along the corridor on the right is a door which leads into a bedroom and this leads through to another bedroom via an adjoining door. At the end of the corridor is a large living room which gives access through to the very large master bedroom which has a beautiful feature fireplace, an opening leads down a few steps into another room which could be a dressing room, or potential for ensuite.
From the upstairs living room there is access through a door onto the roof terrace which has fantastic views of the garden and surrounding countryside.
The front of the property is fully terraced and shaded by a vineyard and palm tree, to the side of the house is a lovely terrace leading to the the outbuildings, a large garage and separate utility room fitted with sink, plenty of storage and room for appliances. To the front of the property there is land laid with gravel. There is a fabulous outdoor kitchen with base units, sink, gas hob and is set into a covered pergola with a vine growing over it and from here you can look across the garden to the paddock, beautiful views.
It is filled with original features and charm with traditional wooden windows with shutters and rejas, exposed ceiling beams, traditional tiles, some rooms with ceiling fans. Mains water and electricity are connected and the furniture is negotiable. A pool could be installed if required with the necessary licenses.
This property has lots of potential as either a fabulous family home, or as a B&B in this very popular area.
***REDUCED***
This semi detached renovated village house has bags of potential to create a fabulous B&B. The property has a build of 300m, has 7 bedrooms and is located in the El Prado area of Arboleas and sitting on a plot of over 3000m² of urban land.
The property is within walking distance of Arboleas where all amenities can be found for everyday living, bakery, school, medical centre, shops, post office and some very nice bars that provide entertainment. There is also a weekly Saturday market. It is only 15 minutes to the larger market town of Albox. The beautiful beaches of Almeria are approximately 30 minutes away.
The land is suitable for keeping up to 5 horses with a paddock and a shelter and has an OCA which are the necessary licenses, there are also kennels and a dog run, chicken pen. Next to this plot there is another piece of land planted with olive trees. At the back of the property there is more land with a variety of fruit trees mandarin, lemon and orange.
The beautiful traditional wooden front entrance door opens into a fabulous hallway with traditional half tiled walls with the various living spaces leading off, the rooms can be rearranged and used however desired. Currently on the right is a good sized double bedroom, to the left is another good sized double room, at the end of the hall is a very big living area from where there are another two good sized double rooms which have an adjoining door and another door leading back into the large living area at the end of the hallway.
From the hallway an archway leads to the fully equipped kitchen comprising fitted base units, butler style sink, gas range cooker, an archway leads into the separate dining room which has a traditional wooden stable door which leads out to the front of the house. At the end of the kitchen, a door opens into the modern shower room comprising a tiled walk in shower, WC, wash hand basin inset to a vanity unit with storage. Next to this another door leads up the stairs to the first floor and has under stairs storage.
From the kitchen there is access to all living spaces. At the other side of the kitchen an archway leads to the lounge with a feature corner fireplace and a door to outside.
On the first floor, stairs rise to a corridor with access to four more rooms, all these rooms are adjoining. Along the corridor on the right is a door which leads into a bedroom and this leads through to another bedroom via an adjoining door. At the end of the corridor is a large living room which gives access through to the very large master bedroom which has a beautiful feature fireplace, an opening leads down a few steps into another room which could be a dressing room, or potential for ensuite.
From the upstairs living room there is access through a door onto the roof terrace which has fantastic views of the garden and surrounding countryside.
The front of the property is fully terraced and shaded by a vineyard and palm tree, to the side of the house is a lovely terrace leading to the the outbuildings, a large garage and separate utility room fitted with sink, plenty of storage and room for appliances. To the front of the property there is land laid with gravel. There is a fabulous outdoor kitchen with base units, sink, gas hob and is set into a covered pergola with a vine growing over it and from here you can look across the garden to the paddock, beautiful views.
It is filled with original features and charm with traditional wooden windows with shutters and rejas, exposed ceiling beams, traditional tiles, some rooms with ceiling fans. Mains water and electricity are connected and the furniture is negotiable. A pool could be installed if required with the necessary licenses.
This property has lots of potential as either a fabulous family home, or as a B&B in this very popular area.
Egenskaber
- 7 soveværelser
- 1 badeværelse
- 300m² Byg størrelse
- 3.000m² Grundstørrelse
Omkostningsfordeling
Standard betalingsform
Reservationsdepositum
3.000€
Resten af depositum til 10%
17.000€
Slutbetaling på 90% ved afslutning
179.996€
Ejendomsomkostninger
Ejendomspris
199.995€
Overførselsafgift 8%
16.000€
Notargebyrer (ca.)
600€
Matrikelgebyrer (ca.)
600€
Advokatgebyrer (ca.)
1.500€
* Overførselsafgift er baseret på salgsværdien eller matrikelværdien, der er den højeste.
** Ovenstående oplysninger vises kun som vejledning.
Realkreditlommeregner
Spanske ejendomsnyheder og opdateringer fra Spain Property Portal.com
In Spain, two primary taxes are associated with property purchases: IVA (Value Added Tax) and ITP (Property Transfer Tax). IVA, typically applicable to new constructions, stands at 10% of the property's value. On the other hand, ITP, levied on resale properties, varies between regions but generally ranges from 6% to 10%.
Spain Property Portal is an online platform that has revolutionized the way people buy and sell real estate in Spain.
In Spain, mortgages, known as "hipotecas," are common, and the market has seen significant growth and evolution.


